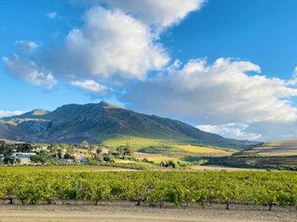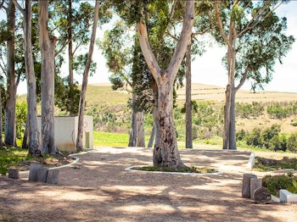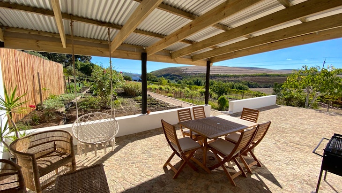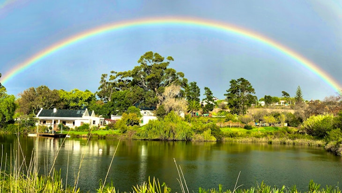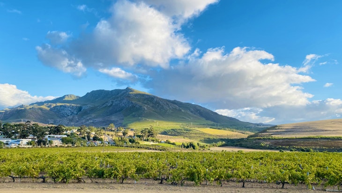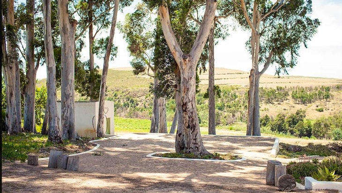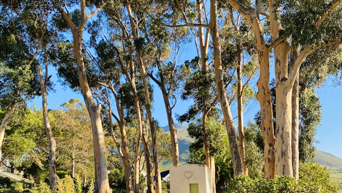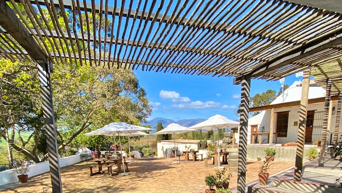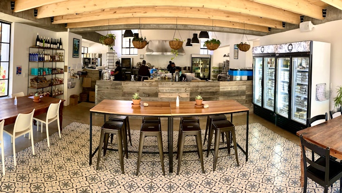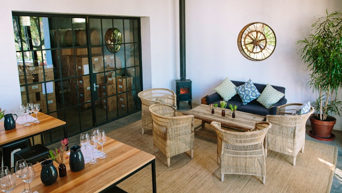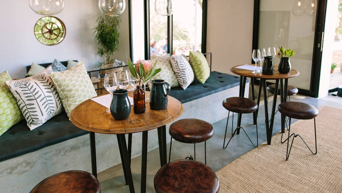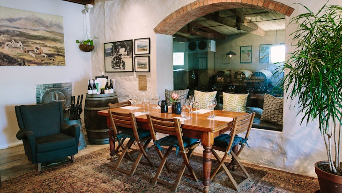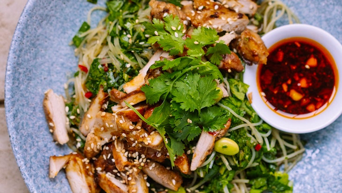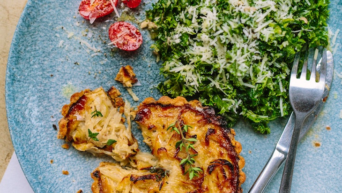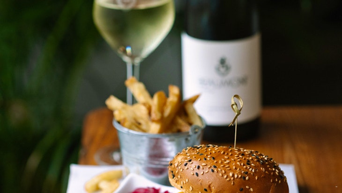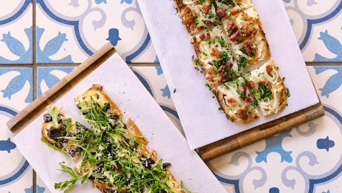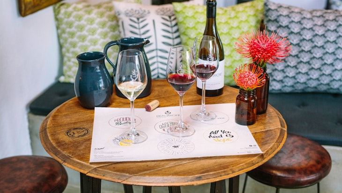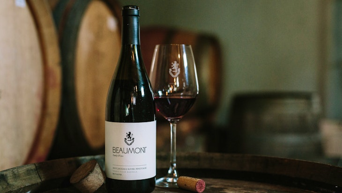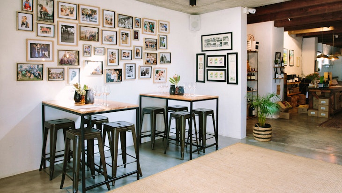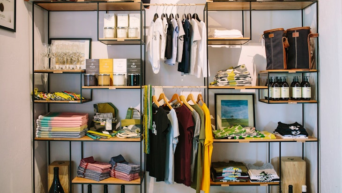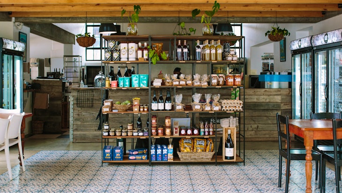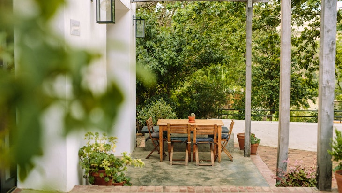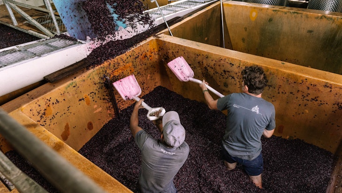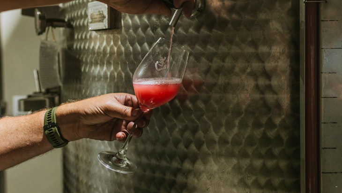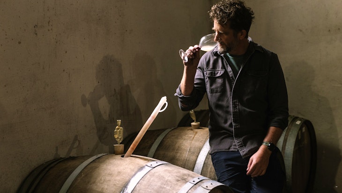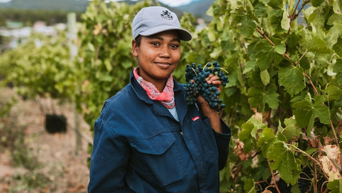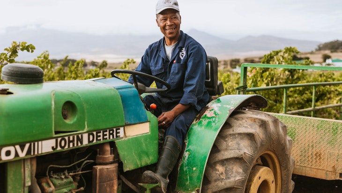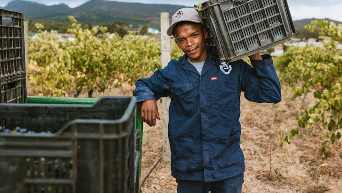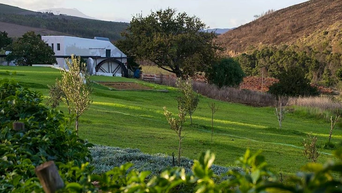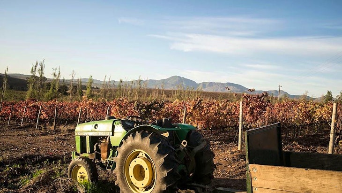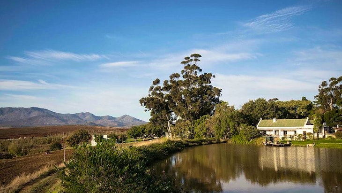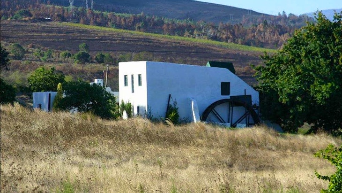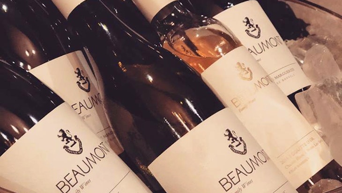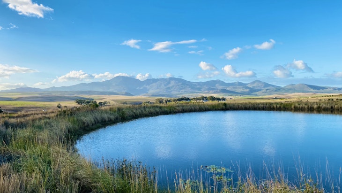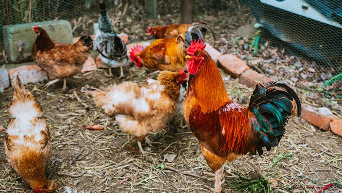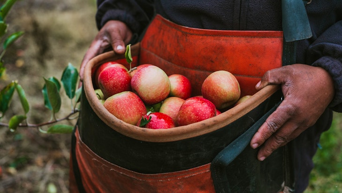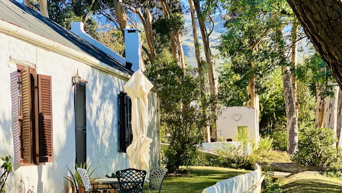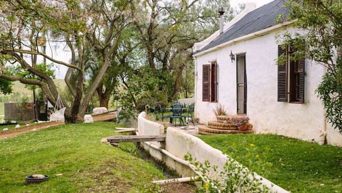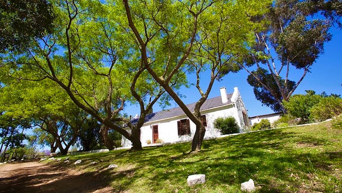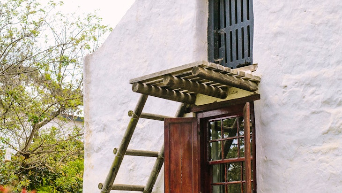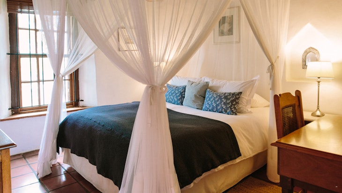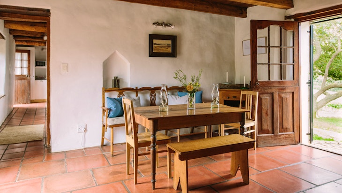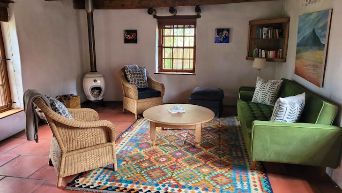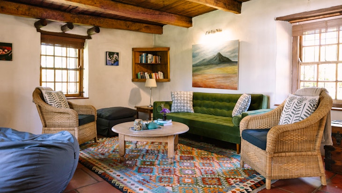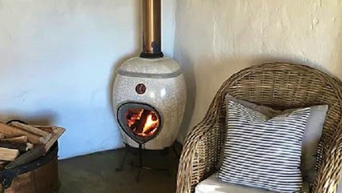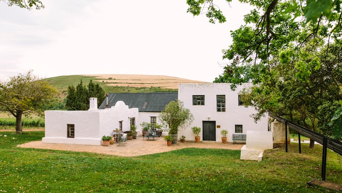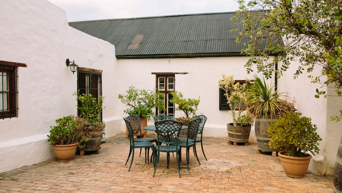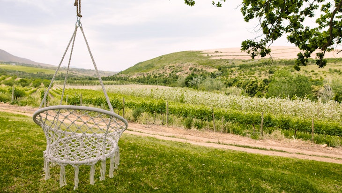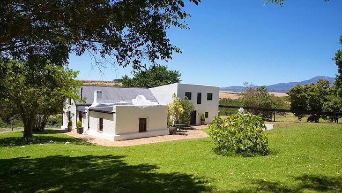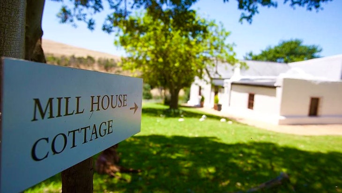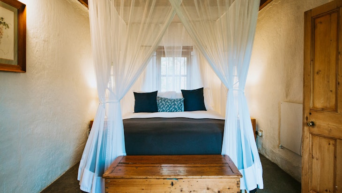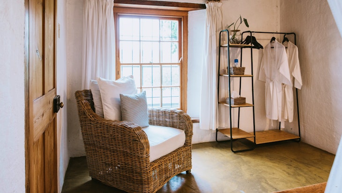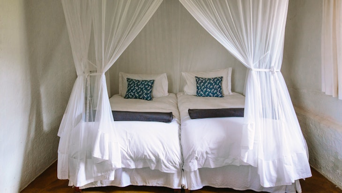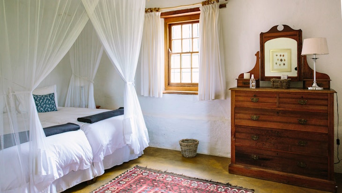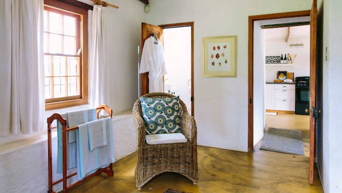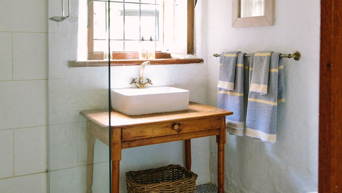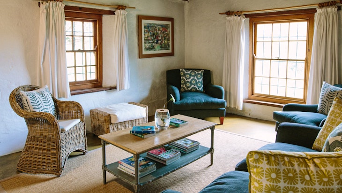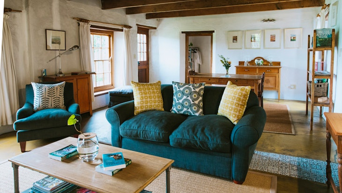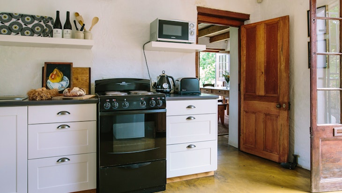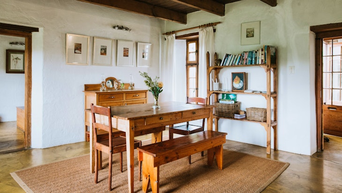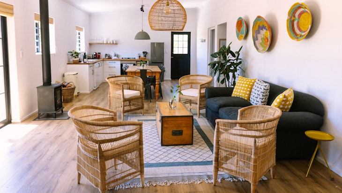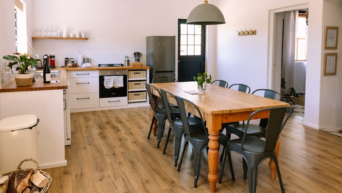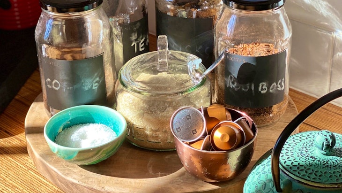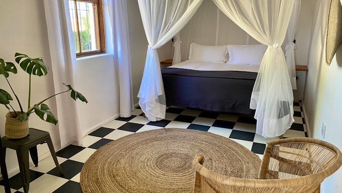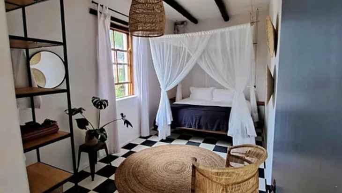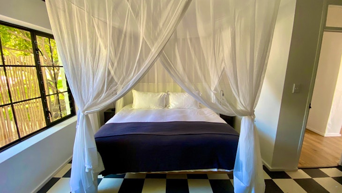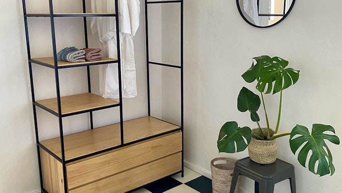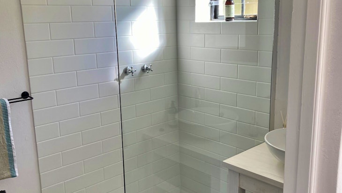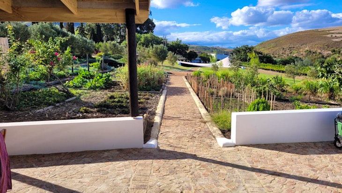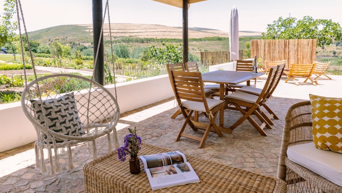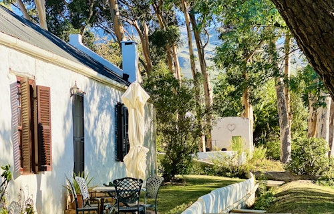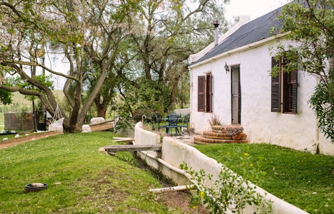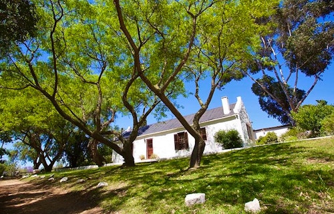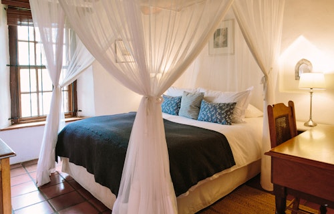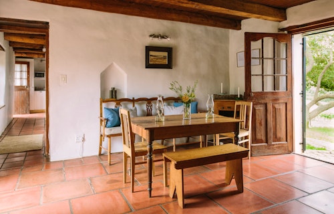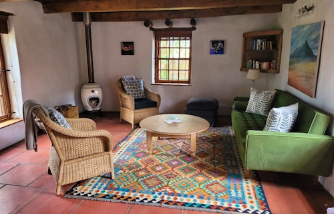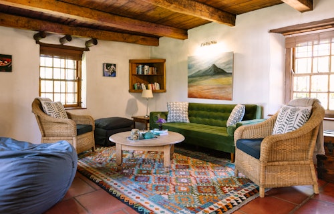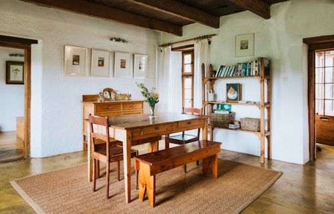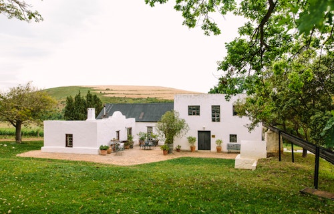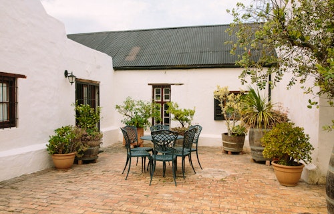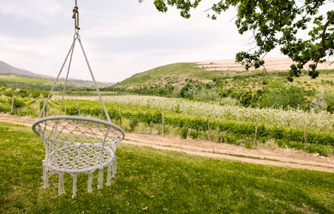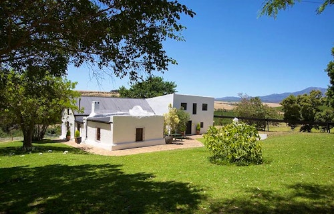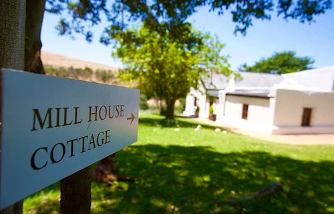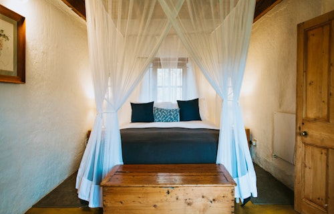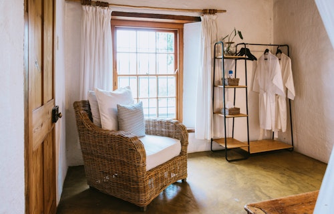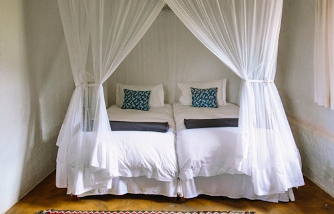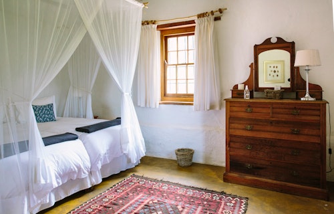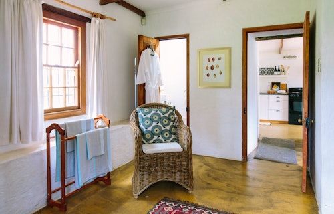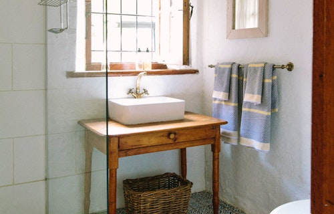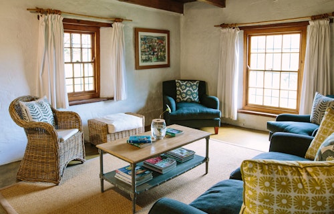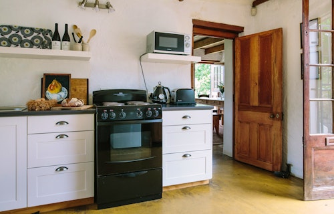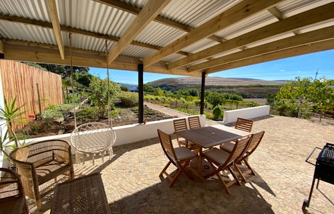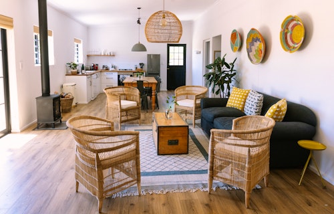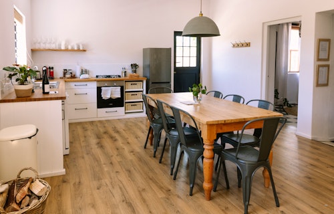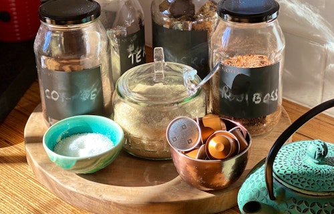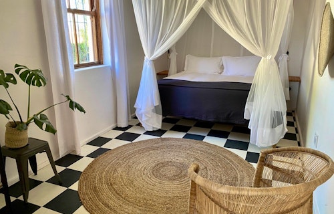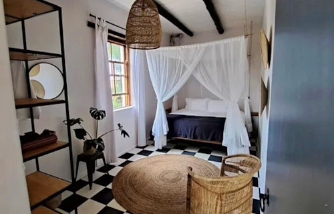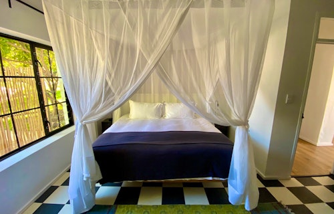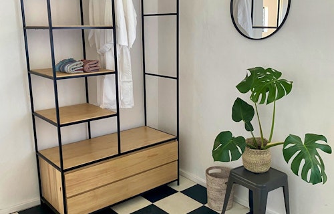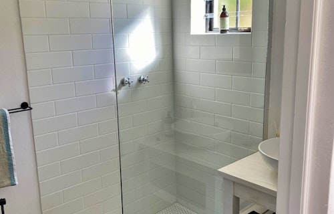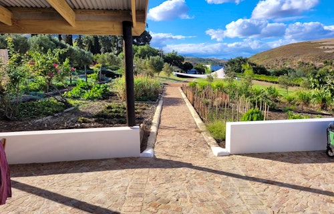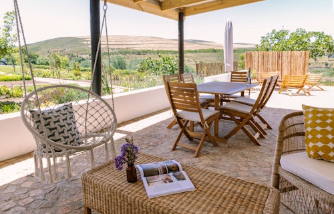Beaumont Family Wines
Description
Pepper Tree Cottage consists of 1 bedroom and 1 bathroom. The main bedroom is furnished with a 4-poster double bed. The bathroom is fitted with a shower, toilet, and basin. The kitchen contains a fireplace, crockery, cutlery, utensils, a 2-plate stove with an oven, a microwave, a fridge with a small freezer compartment, washing-up liquid and dishcloths, tea, coffee, and sugar. The open-plan living area has a pull-out sleeper couch, a small wood-burning fireplace, and electrical heaters. The living area leads out to a private patio, which offers a braai area, a braai grid, plenty of wood, firelighters, candles, and matches.
Room/Unit Overview
Bedroom
1 x Double Bed
Common area
1 x Single Sleeper Couch
Bathroom
Shower, Toilet
Rates
More room/unit pictures









What you'll find here
Popular
Bathroom
Bedroom & Laundry
Entertainment
Heating & Cooling
Kitchen & Dining
Outdoor
Parking & Access
Price Includes
Rates displayed are on a self-catering basis.
House Rules
Please note that there is a gravel road leading to the accommodation. Guests are required to enquire from the establishment about the condition of the gravel road before booking.
No pets are allowed.
Cancellation Policy
| More than 1 month before check-in | 50%deposit refunded |
| More than 2 weeks before check-in | 25%deposit refunded |
| Less than 2 weeks before check-in | 0%deposit refunded |
Description
The Mill House consists of 2 bedrooms and 1 bathroom. The main bedroom is furnished with a 4-poster double bed and the second bedroom is equipped with 2 single beds. Both rooms have en-suite bathrooms fitted with a shower, toilet and basin. The kitchen contains a fireplace, crockery, cutlery, utensils, a small 4-plate stove with an oven, a microwave, a fridge-freezer, washing-up liquid and dishcloths, tea, coffee, sugar, salt, and pepper. The open-plan living area has a small wood-burning fireplace and electrical heaters. The living area leads out to a private patio, which offers a braai area, a braai grid, plenty of wood, firelighters, candles, and matches.
Room/Unit Overview
Bedroom
En-suite
2 x Single Bed / Three-Quarter Bed
Toilet
Bedroom
1 x Double Bed
Bathroom
Shower, Toilet
Rates
More room/unit pictures















What you'll find here
Popular
Bathroom
Bedroom & Laundry
Entertainment
Heating & Cooling
Kitchen & Dining
Outdoor
Parking & Access
Price Includes
Rates displayed are on a self-catering basis.
House Rules
Please note that there is a gravel road leading to the accommodation. Guests are required to enquire from the establishment about the condition of the gravel road before booking.
No pets are allowed.
Cancellation Policy
| More than 1 month before check-in | 50%deposit refunded |
| More than 2 weeks before check-in | 25%deposit refunded |
| Less than 2 weeks before check-in | 0%deposit refunded |
Description
Situated next to what used to be the Constables House, this beautifully restored cottage once housed the local prison cells as well as the Constables horses. The house comprises 3 bedrooms, 2 bathrooms, a kitchen and an open-plan living area. 2 of the bedrooms are furnished with king-size beds. The third bedroom is furnished with 2 single beds. Both bathrooms are fitted with showers, basins and toilets. All bedding and towels are provided. The lounge area has a wood-burning heater, electric heaters, fans and mosquito repellent. There is an extra sleeper couch in the living area suited for 2 children only. The kitchen is equipped with a fireplace, crockery, cutlery, utensils, 4-plate stove with oven, and a fridge-freezer. Washing liquid, dishcloths, tea, coffee, sugar, and mill flour rusks are provided on arrival. The unit leads out onto a patio with outdoor seating and braai facilities. A braai grid, plenty of wood, firelighters, candles, and matches are provided.
Room/Unit Overview
Bedroom
1 x King Bed
Bedroom
1 x King Bed
Bedroom
2 x Single Bed / Three-Quarter Bed
Bedroom
1 x Child-Only Couch for 2
Bathroom
Shower, Toilet
Bathroom
Shower, Toilet
Rates
More room/unit pictures











What you'll find here
Popular
Bathroom
Entertainment
Heating & Cooling
Kitchen & Dining
Outdoor
Parking & Access
Price Includes
Rates displayed are on a self-catering basis.
House Rules
Please note that there is a gravel road leading to the accommodation. Guests are required to enquire from the establishment about the condition of the gravel road before booking.
No pets are allowed.
Cancellation Policy
| More than 1 month before check-in | 50%deposit refunded |
| More than 2 weeks before check-in | 25%deposit refunded |
| Less than 2 weeks before check-in | 0%deposit refunded |
- Capacity: 14 people
- All ages welcome
-
Check-in: 14:00 to 18:00
Check-out: 10:00 - Address: Main Road, Compagnes Drift Farm, Bot River, 7185, Western Cape
