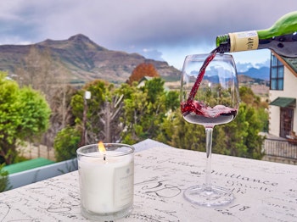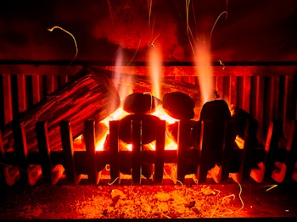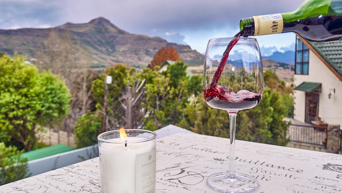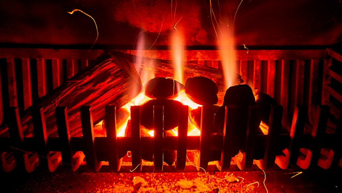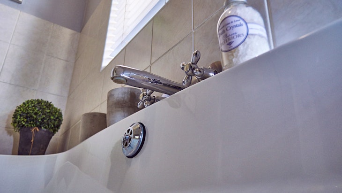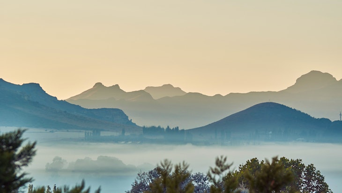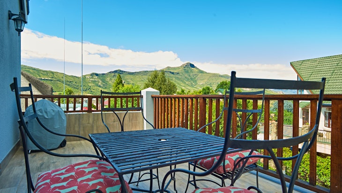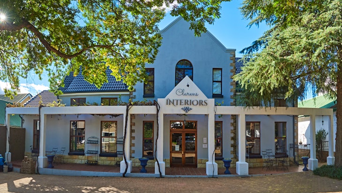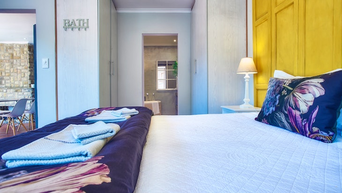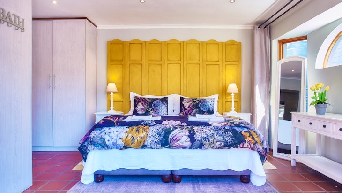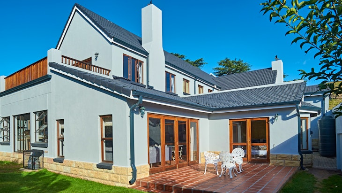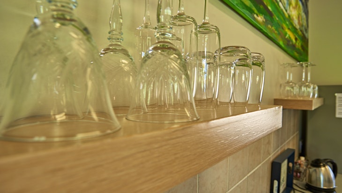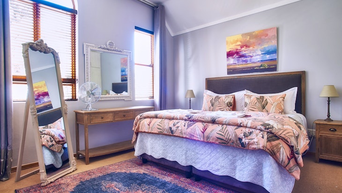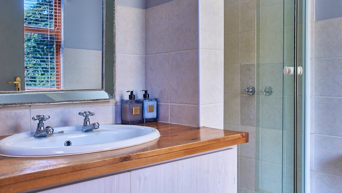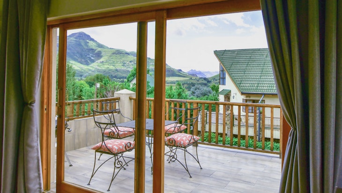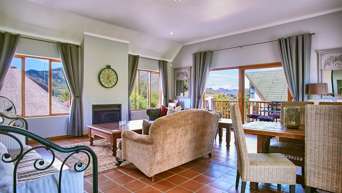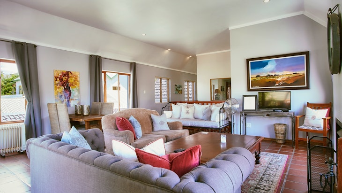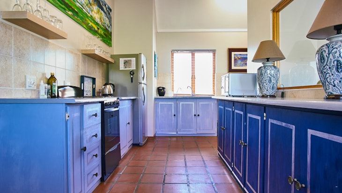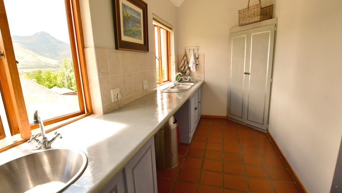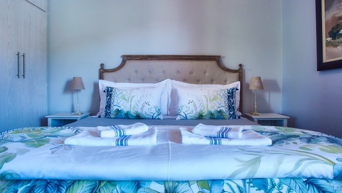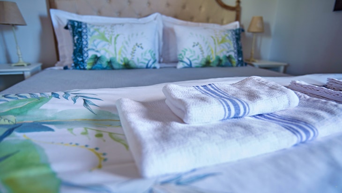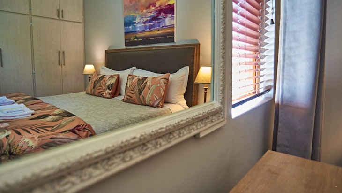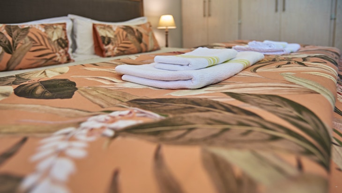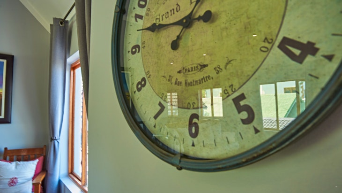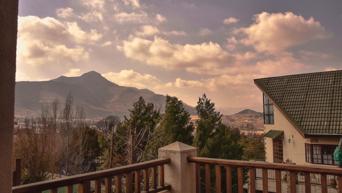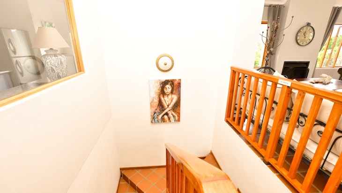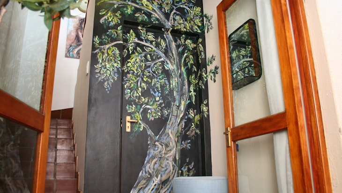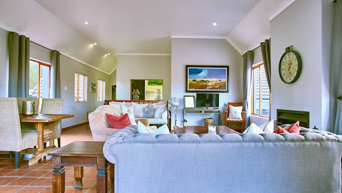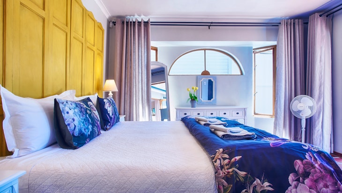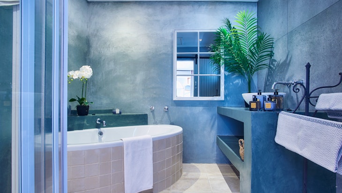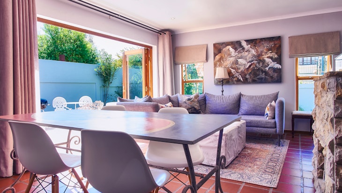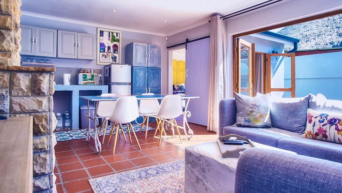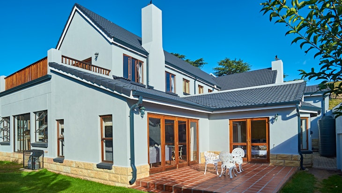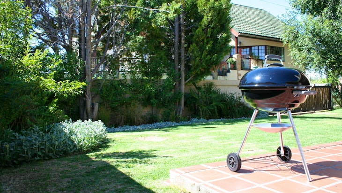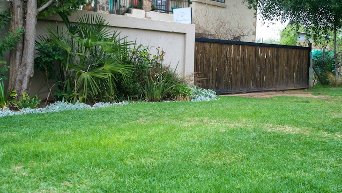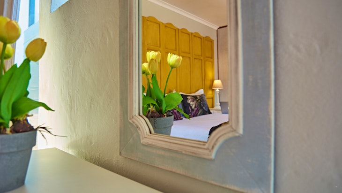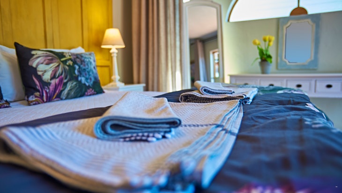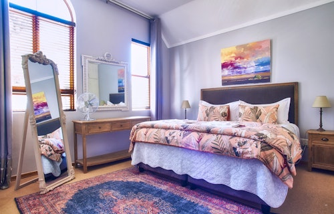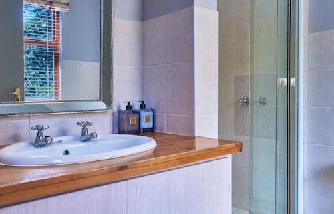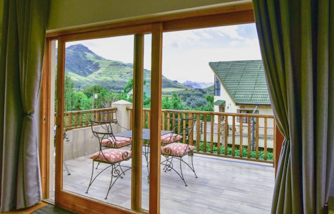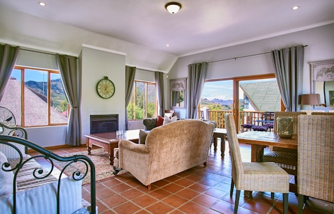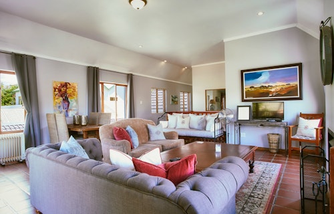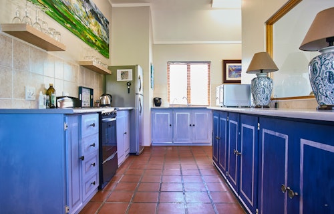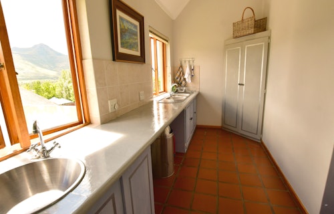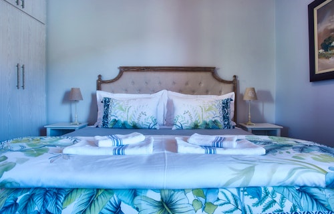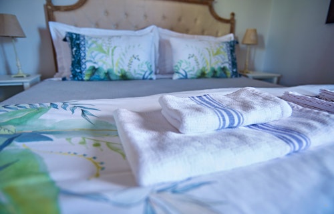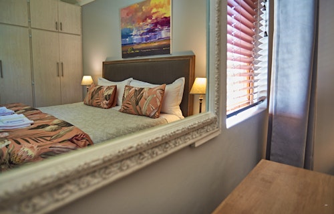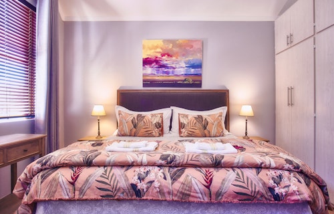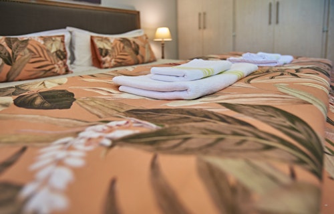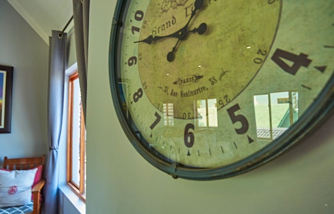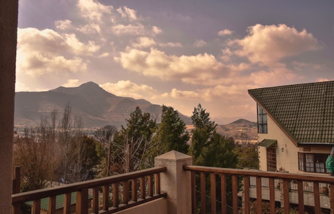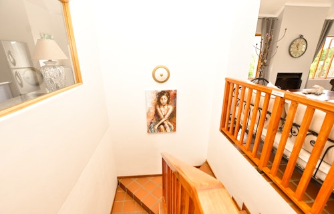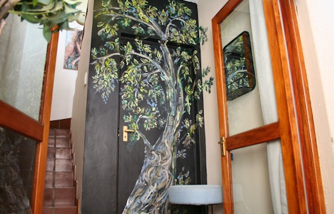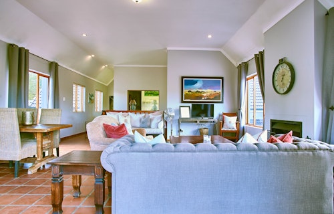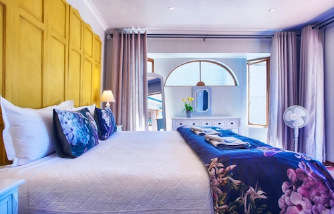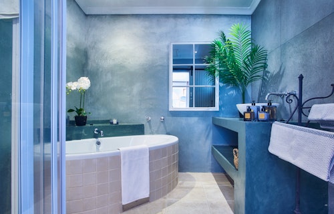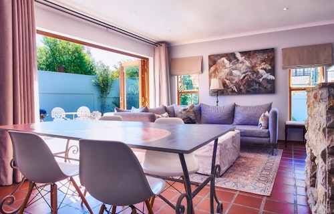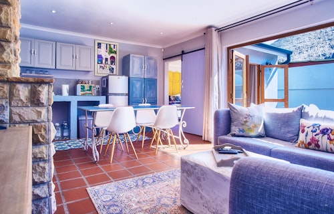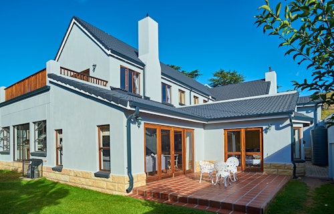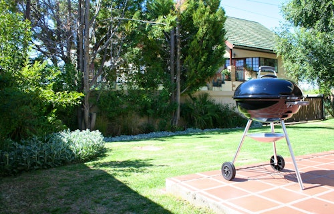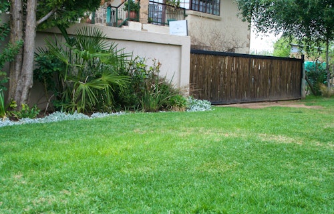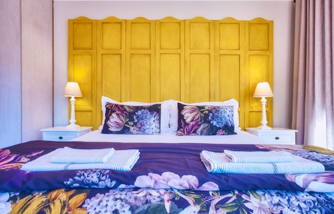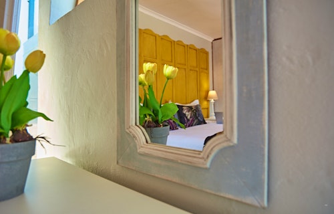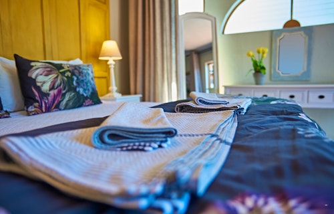Clarens Interiors Guest Apartments
Description
The Loft is a spacious 130-square metre apartment located on the first floor, above the Clarens Interiors retail shop. The Loft can accommodate up to 4 guests and comprises 2 bedrooms, 2 bathrooms, and an open-plan kitchen, dining and living area. The first bedroom contains a king-size bed and an en-suite bathroom with a bath and a shower. The second bedroom contains a king-size bed, and has use of a bathroom located across the hallway with a shower only. The kitchen is well-equipped with a stove and oven, fridge-freezer, microwave, and kettle. The living area features a 6-seater dining table and chairs, couches, a wood-burning fireplace, and a TV with full DStv. The living area opens up onto a patio with braai facilities and gorgeous views of Mount Horeb.
Room/Unit Overview
Bedroom
En-suite
1 x King Bed
Shower, Bath, Toilet
Bedroom
1 x King Bed
Bathroom
Shower, Toilet
Rates
More room/unit pictures

















What you'll find here
Popular
Bathroom
Bedroom & Laundry
Entertainment
Heating & Cooling
Kitchen & Dining
Outdoor
Parking & Access
Price Includes
Rates displayed are on a self-catering basis.
Cancellation Policy
| More than 1 month before check-in | 50%deposit refunded |
| More than 2 weeks before check-in | 25%deposit refunded |
| Less than 2 weeks before check-in | 0%deposit refunded |
Description
The Studio is a 75-square metre apartment located on the ground floor, behind the Clarens Interiors retail shop. The Studio can accommodate up to 2 guests and comprises 1 bedroom, 1 bathroom, and an open-plan kitchenette, dining and lounge area. The bedroom contains a king-size bed, and a full en-suite bathroom with a shower and a corner bath. The kitchenette is well-equipped with a convection oven, microwave, fridge-freezer, and a kettle. The living area features a 4-seater dining table and chairs, couches, a gas fireplace, and a TV with full DStv. The living area opens via glass stacker doors onto the terracotta patio. A camping cot available on request.
Room/Unit Overview
Bedroom
En-suite
1 x King Bed
Shower, Bath, Toilet
Rates
More room/unit pictures










What you'll find here
Popular
Bathroom
Bedroom & Laundry
Entertainment
Heating & Cooling
Kitchen & Dining
Outdoor
Parking & Access
Price Includes
Rates displayed are on a self-catering basis.
Cancellation Policy
| More than 1 month before check-in | 50%deposit refunded |
| More than 2 weeks before check-in | 25%deposit refunded |
| Less than 2 weeks before check-in | 0%deposit refunded |
- Capacity: 6 people
- All ages welcome
-
Check-in: 14:00 to 19:00
Check-out: 10:00 - Address: 279 Main Street, Clarens, 9707, Free State
