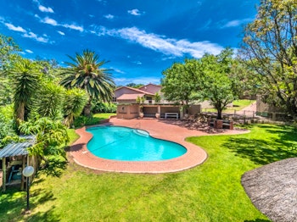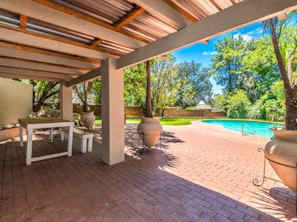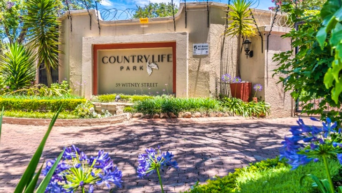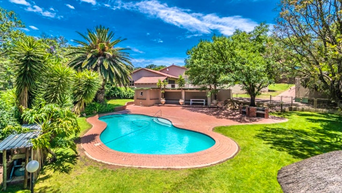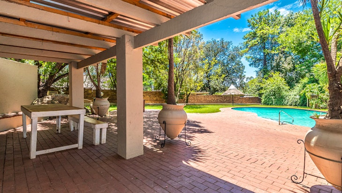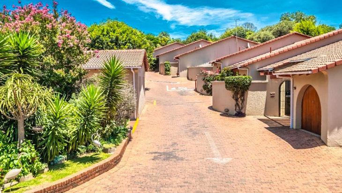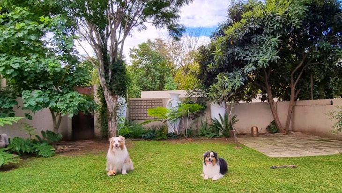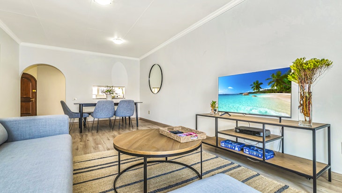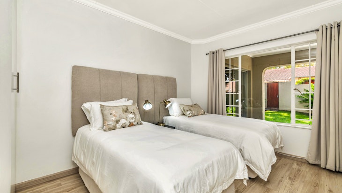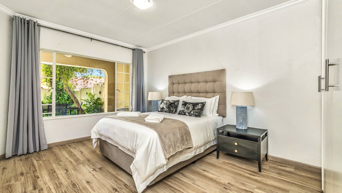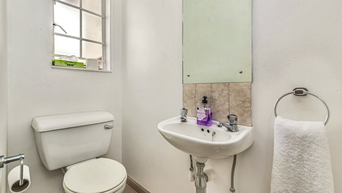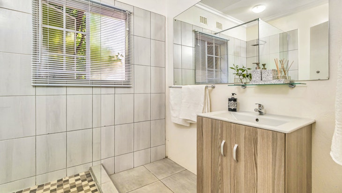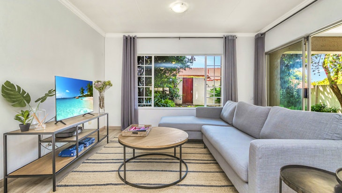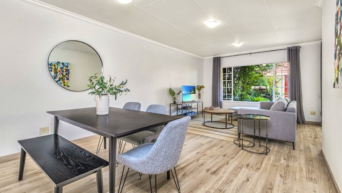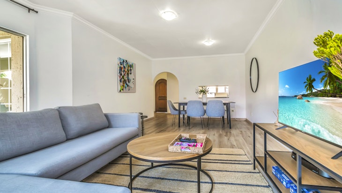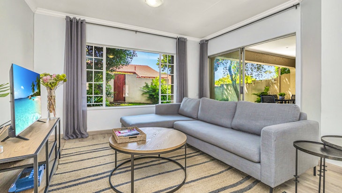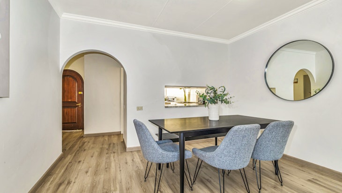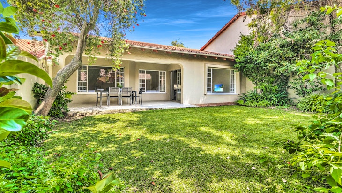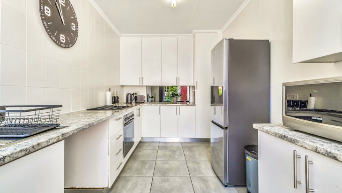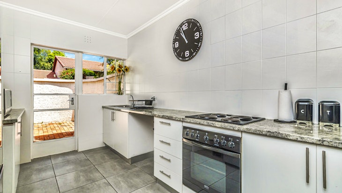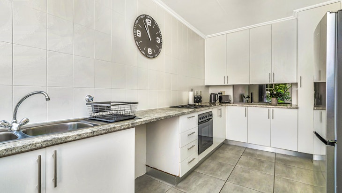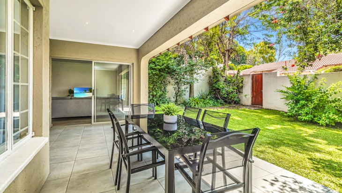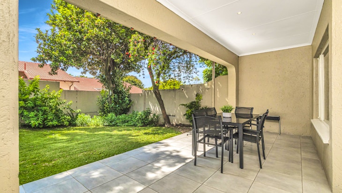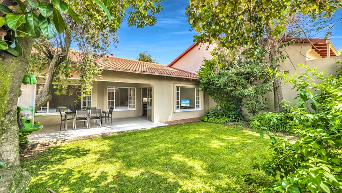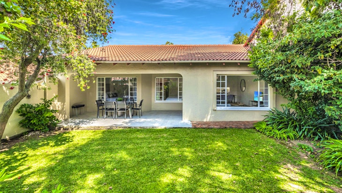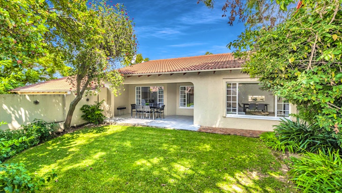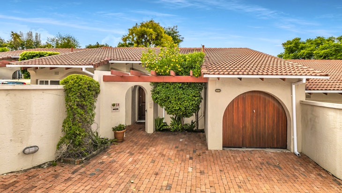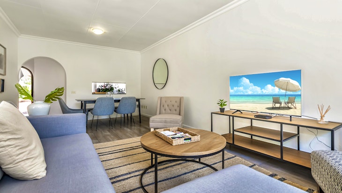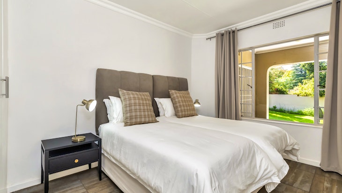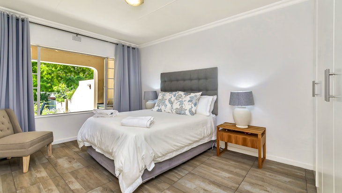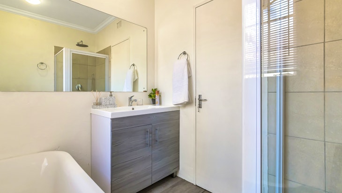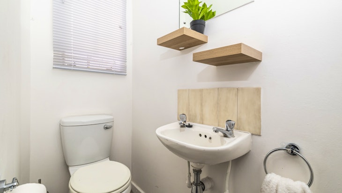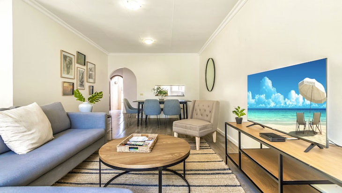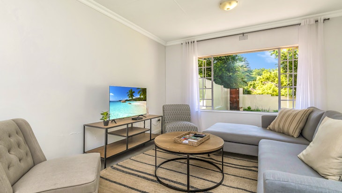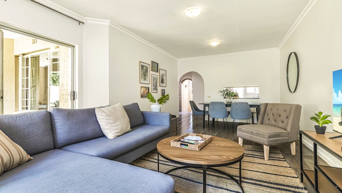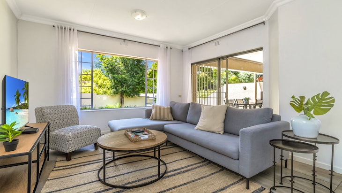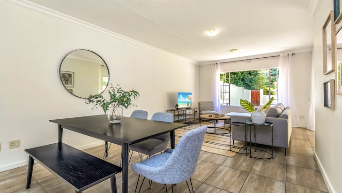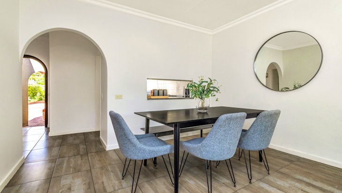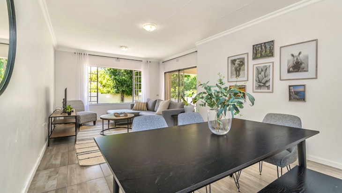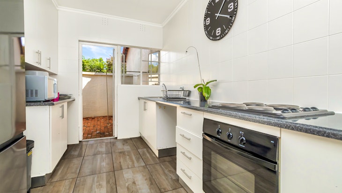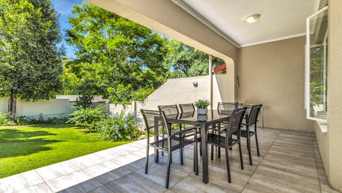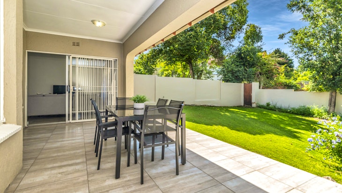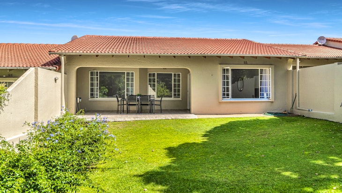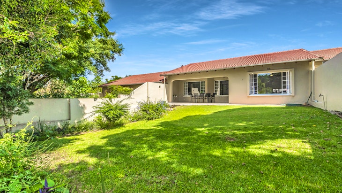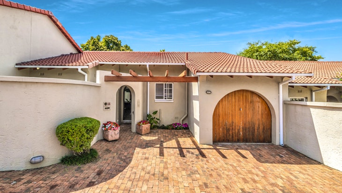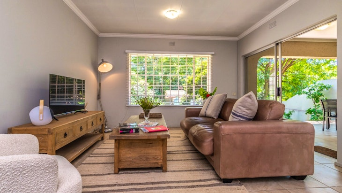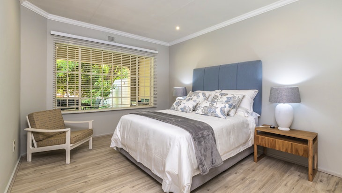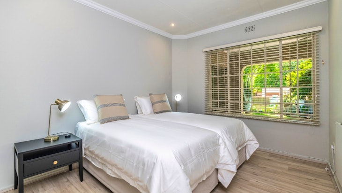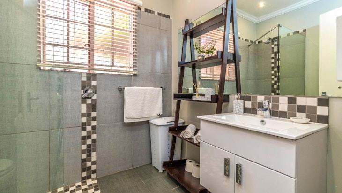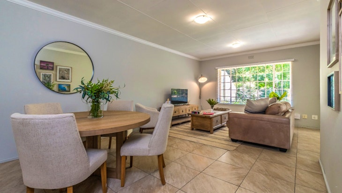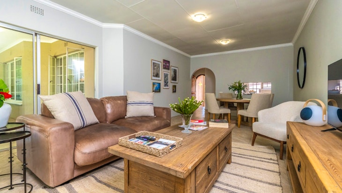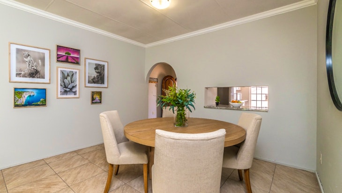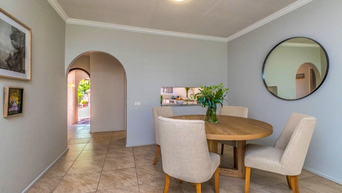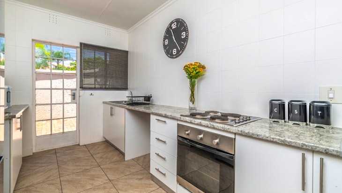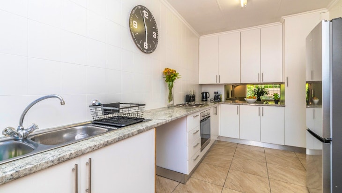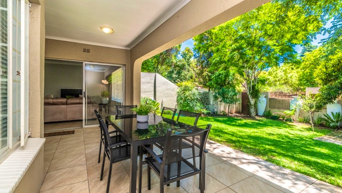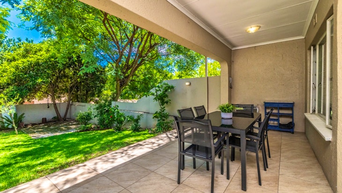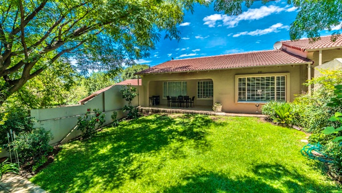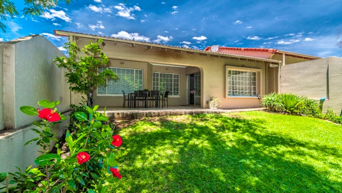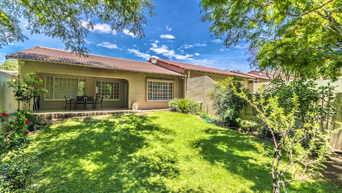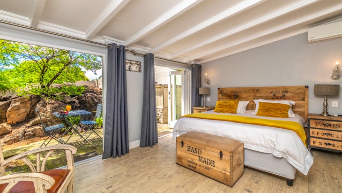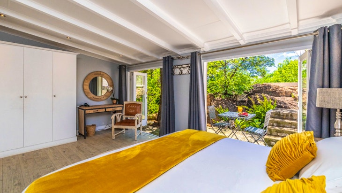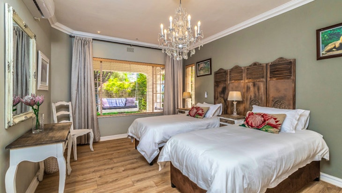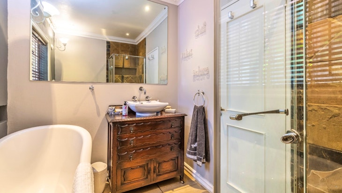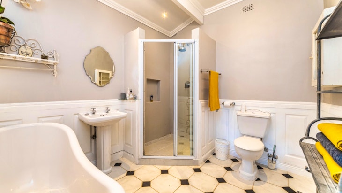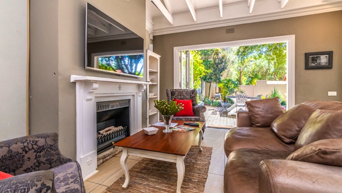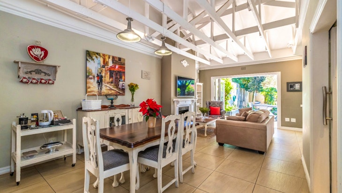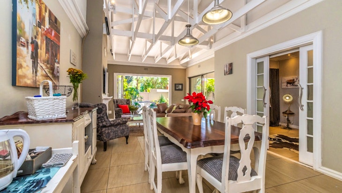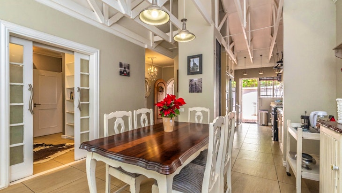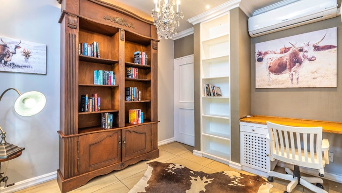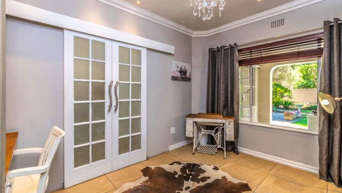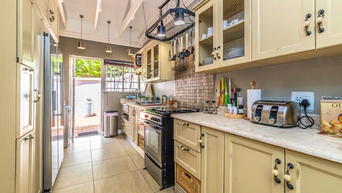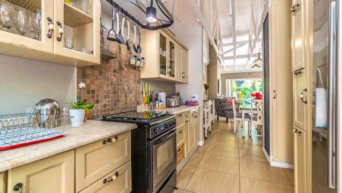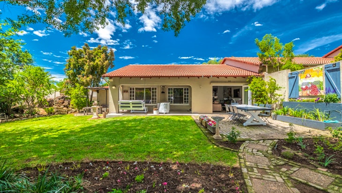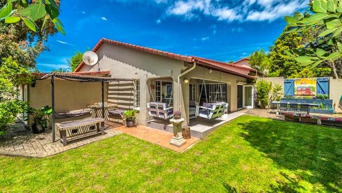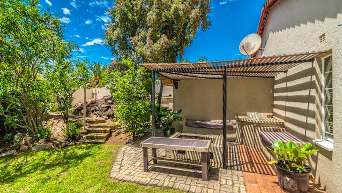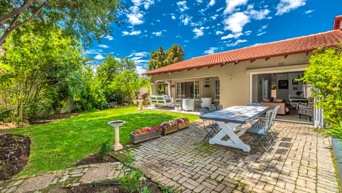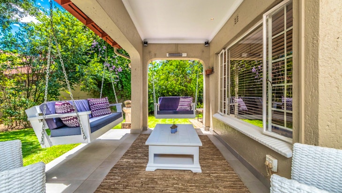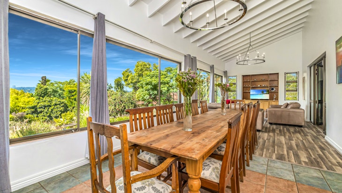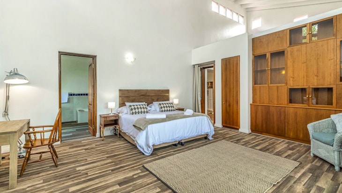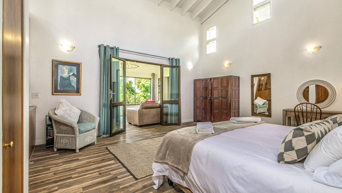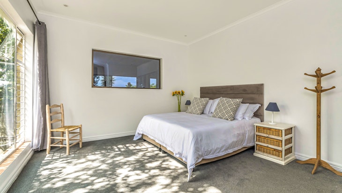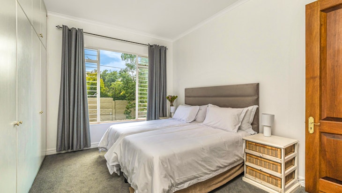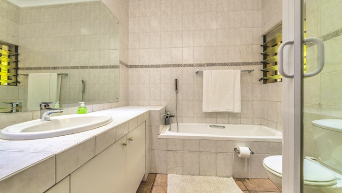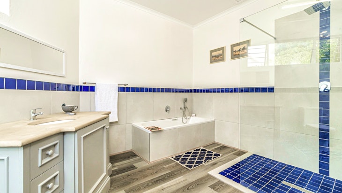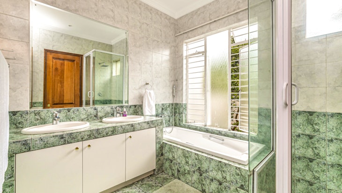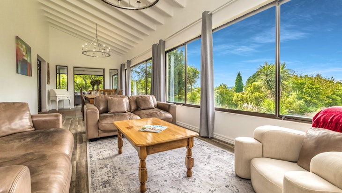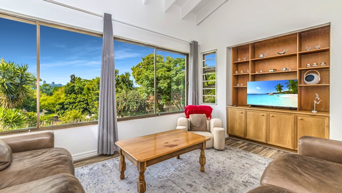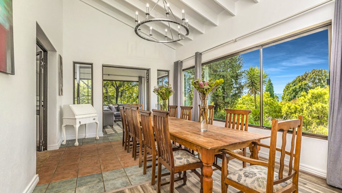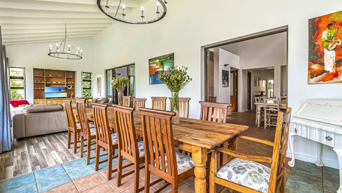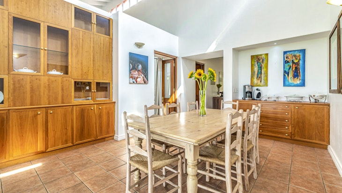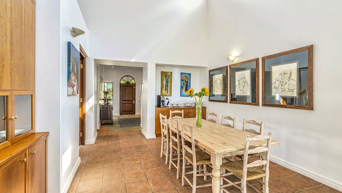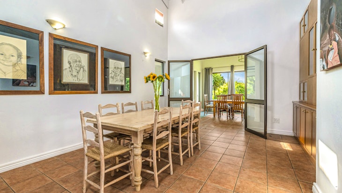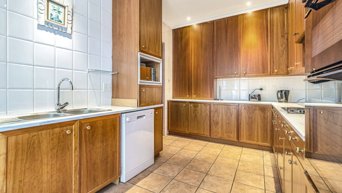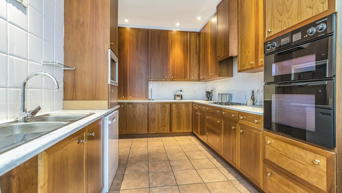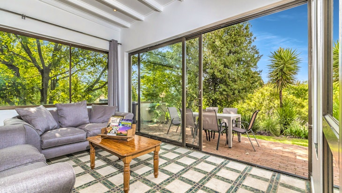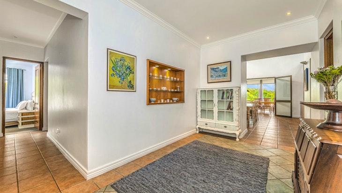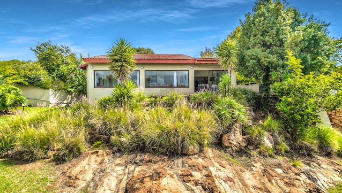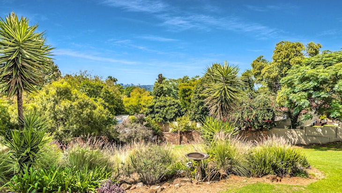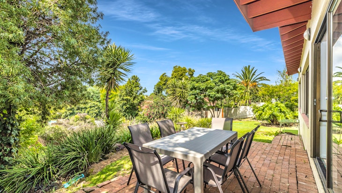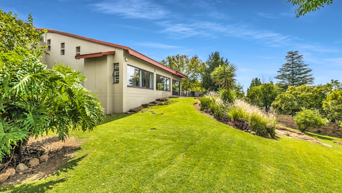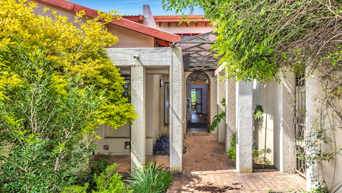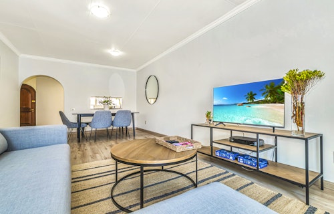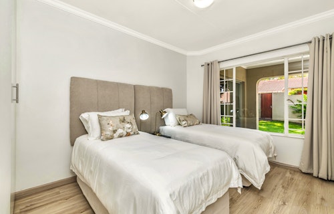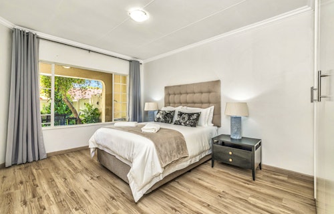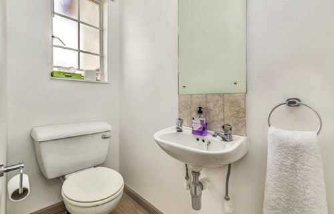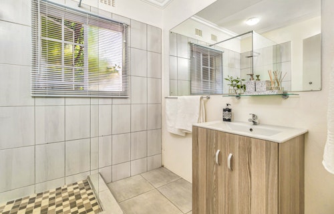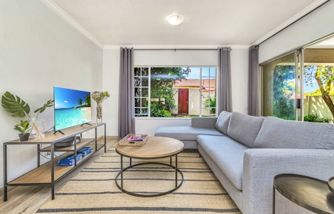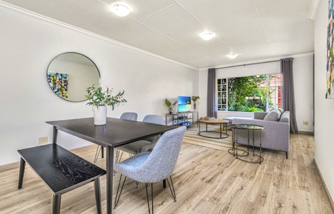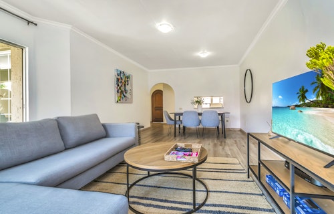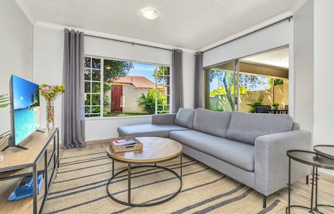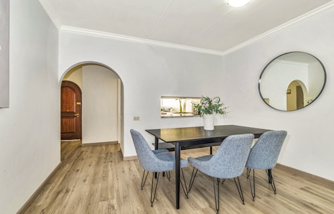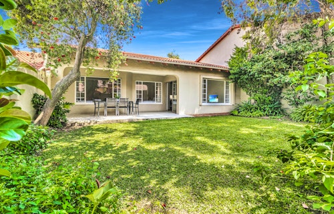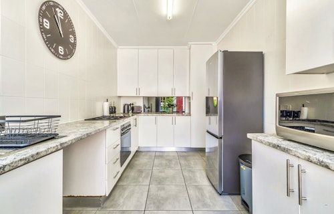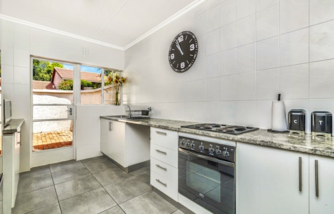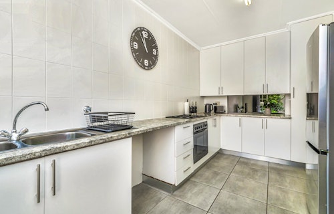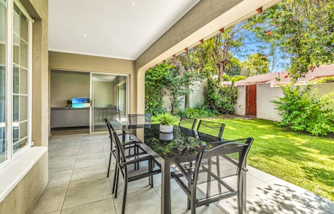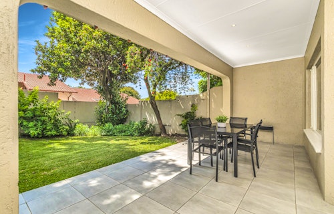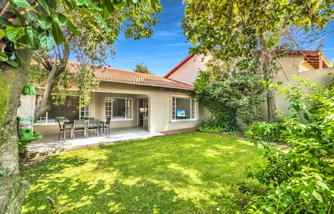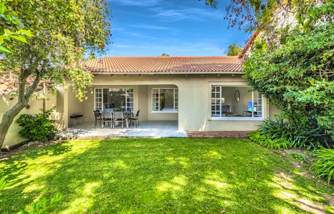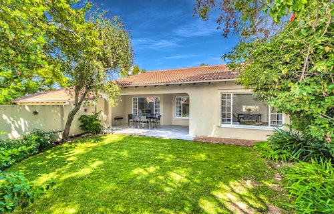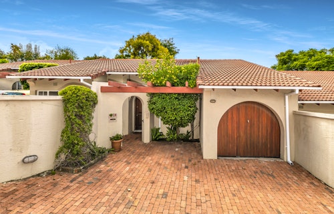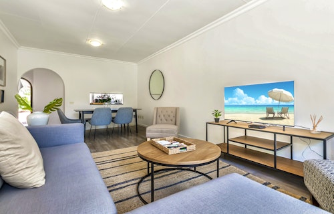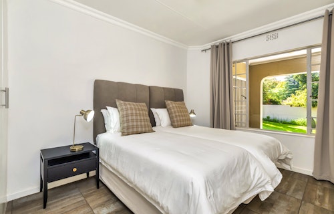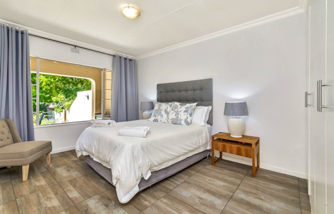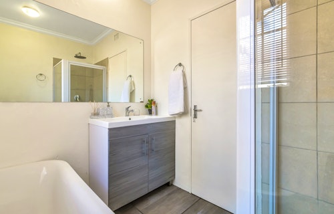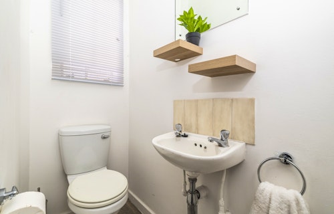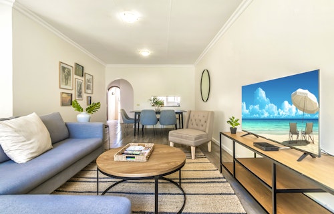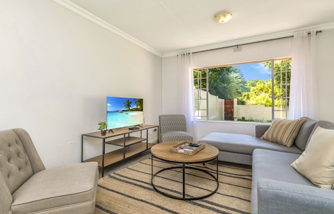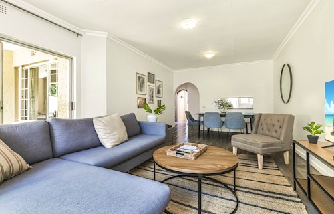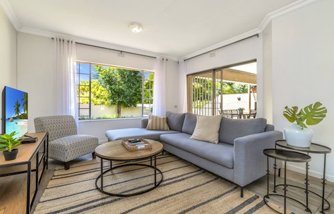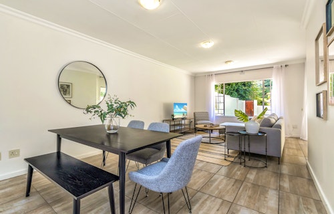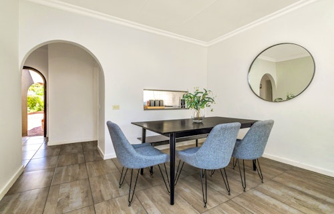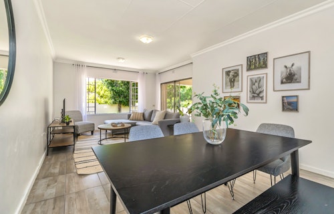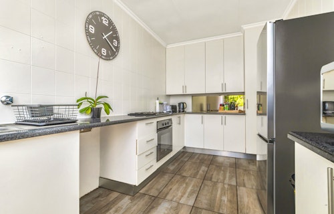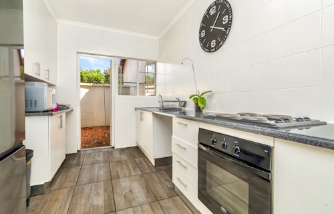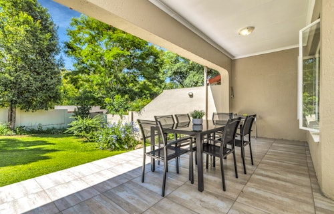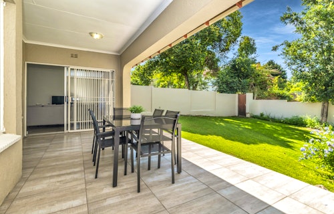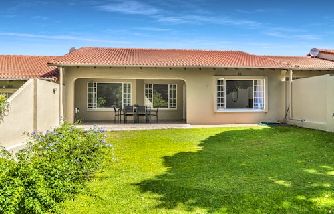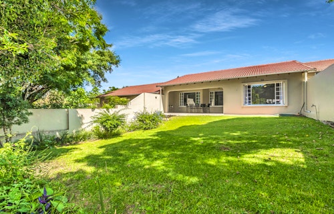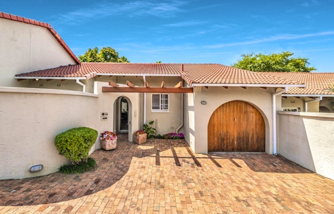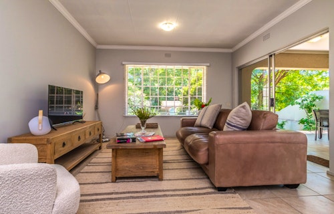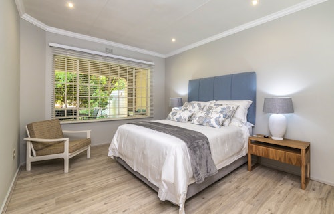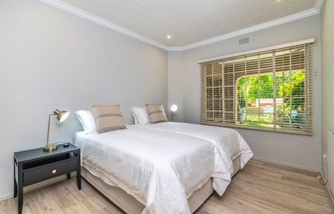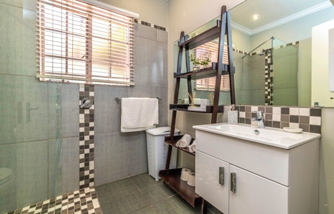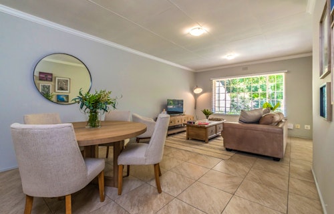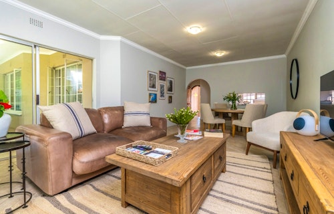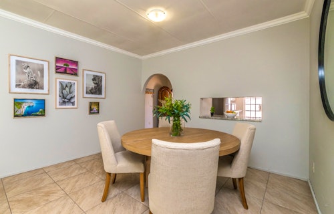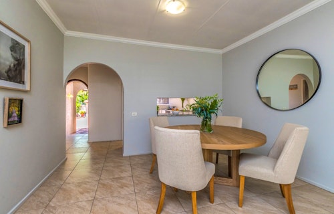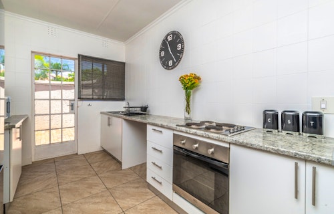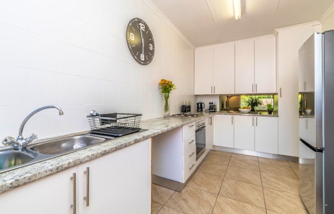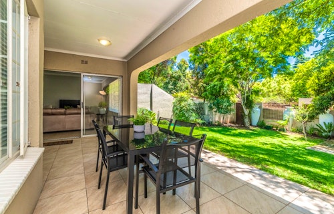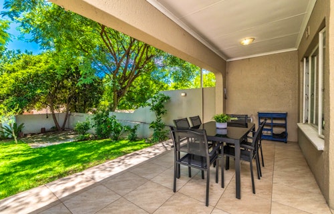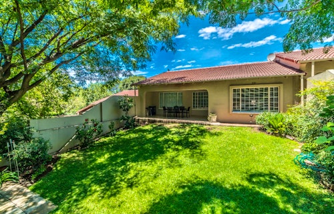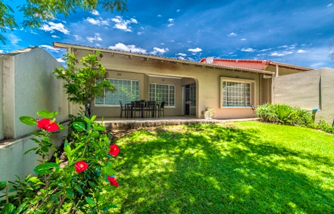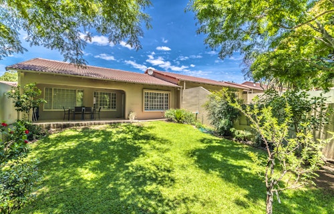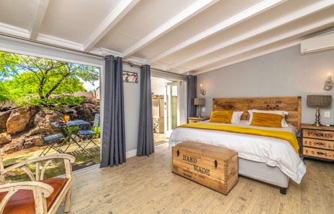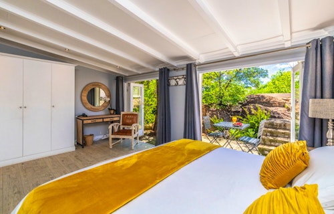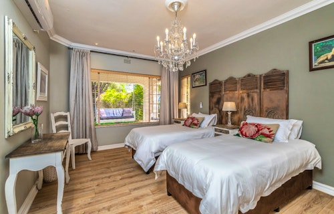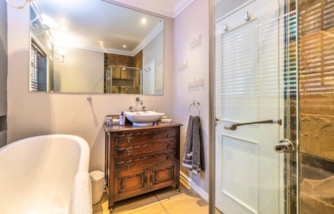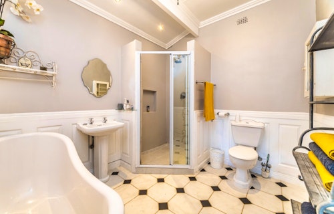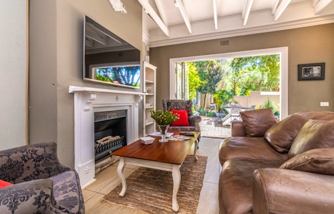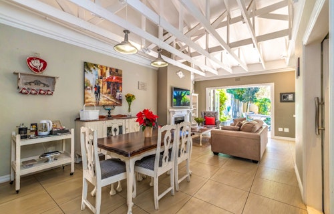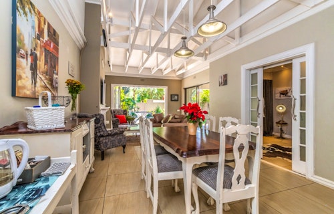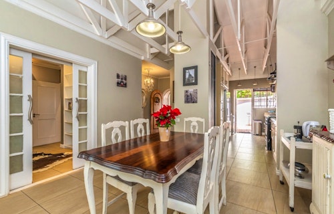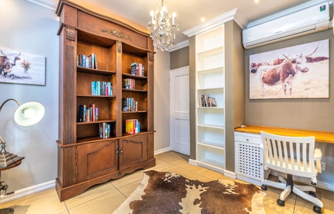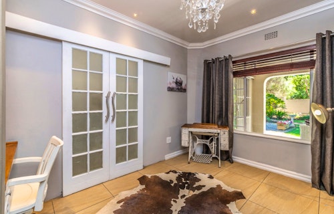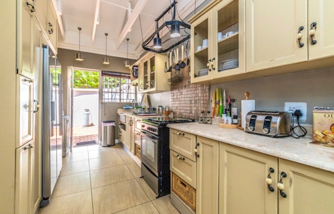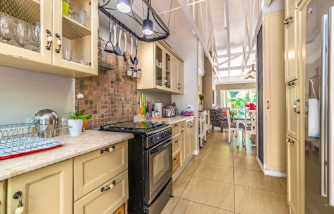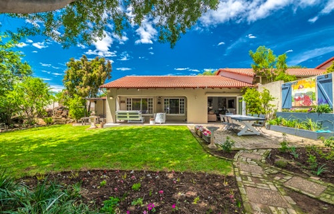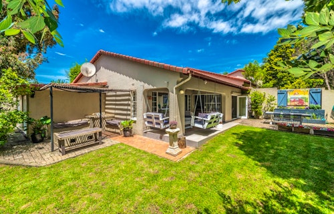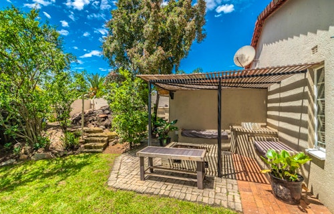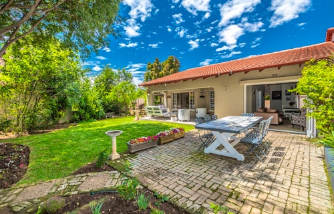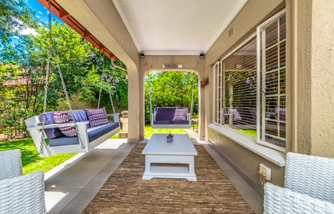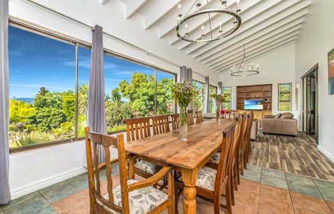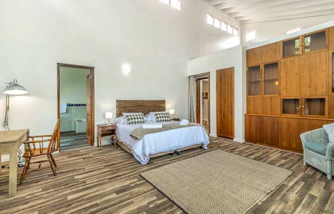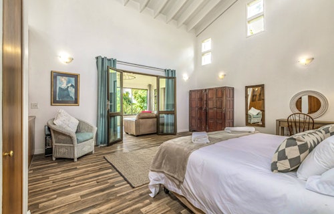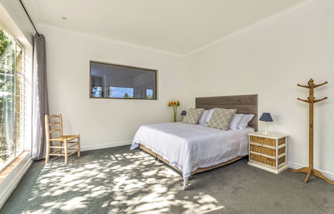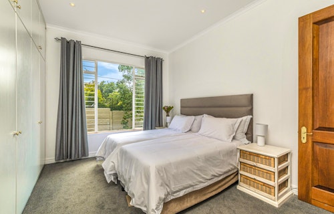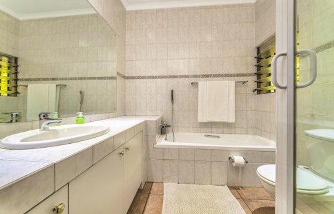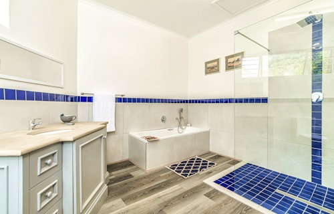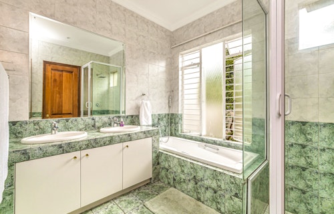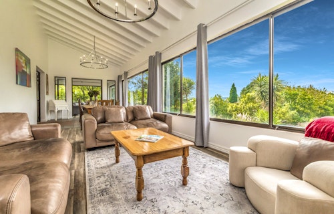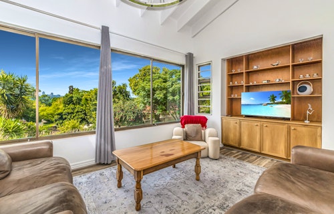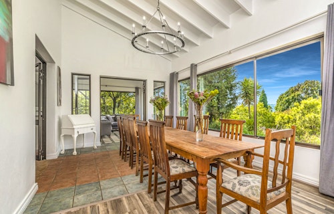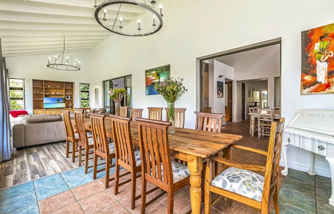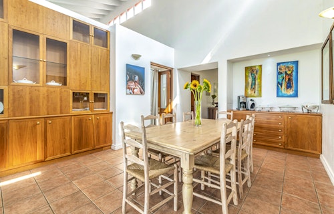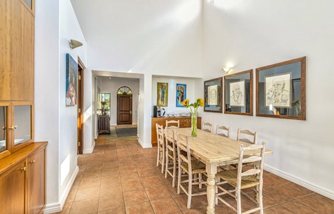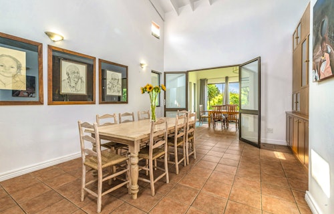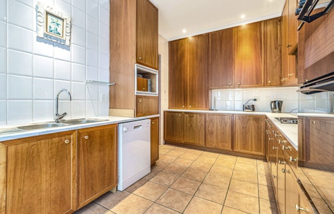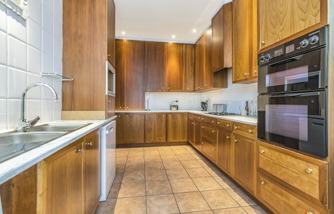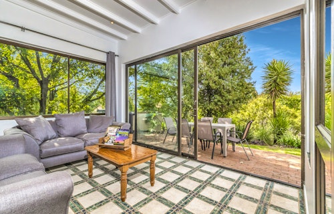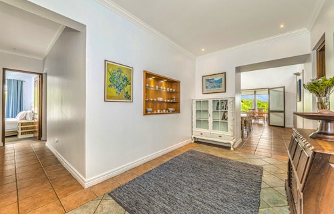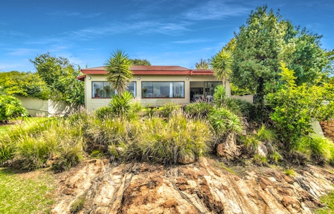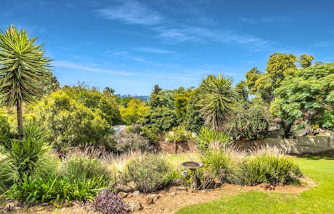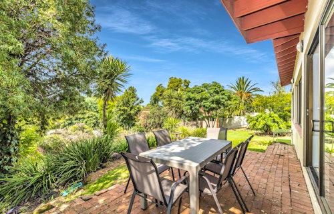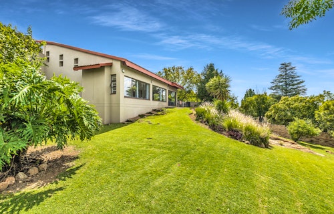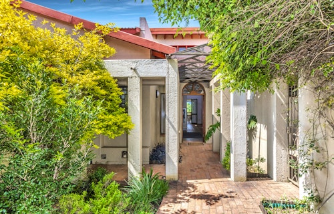Country Life Park
Description
Unit 18 Judah's Place can accommodate up to 4 guests and comprises 2 bedrooms, 1 bathroom and a guest toilet, and an open-plan kitchen, dining and living area. The first bedroom contains a queen-size bed, and the second bedroom contains 2 single beds. The beds are made up with Egyptian cotton linen. The bathroom contains a shower, a toilet and a washbasin. The kitchen is fully equipped with a fridge-freezer, stove and oven, microwave, kettle, and toaster. The dining area contains a 5-seater dining table and chairs. The lounge area contains seating and a flat-screen TV. The unit opens to a covered patio with outdoor dining furniture, and a private enclosed garden with braai facilities.
Room/Unit Overview
Bedroom
1 x Queen Bed
Bedroom
2 x Single Bed / Three-Quarter Bed
Bathroom
Shower fixed over bath, Toilet
Bathroom
Shower fixed over bath, Toilet
Rates
More room/unit pictures




















What you'll find here
Popular
Bathroom
Bedroom & Laundry
Entertainment
Kitchen & Dining
Outdoor
Parking & Access
Price Includes
Rates displayed are on a self-catering basis.
House Rules
- Pets are welcome by prior arrangement.
- No smoking inside the units.
Cancellation Policy
| More than 1 month before check-in | 50%deposit refunded |
| More than 2 weeks before check-in | 25%deposit refunded |
| Less than 2 weeks before check-in | 0%deposit refunded |
Description
Unit 46 Israel’s Place can accommodate up to 4 guests and comprises 2 bedrooms, 1 bathroom and a guest toilet, and an open-plan kitchen, dining and living area. The first bedroom contains a queen-size bed, and the second bedroom contains 2 single beds. The beds are made up with Egyptian cotton linen. The bathroom contains a bath and a shower, a toilet and a washbasin. The kitchen is fully equipped with a fridge-freezer, stove and oven, microwave, kettle, and toaster. The dining area contains a 6-seater dining table and chairs. The lounge area contains seating and a flat-screen TV. The unit opens to a covered patio with outdoor dining furniture, and a private enclosed garden with braai facilities.
Room/Unit Overview
Bedroom
1 x Queen Bed
Bedroom
2 x Single Bed / Three-Quarter Bed
Bathroom
Shower fixed over bath, Toilet
Rates
More room/unit pictures



















What you'll find here
Popular
Bathroom
Bedroom & Laundry
Entertainment
Kitchen & Dining
Outdoor
Parking & Access
Price Includes
Rates displayed are on a self-catering basis.
House Rules
- Pets are welcome by prior arrangement.
- No smoking inside the units.
Cancellation Policy
| More than 1 month before check-in | 50%deposit refunded |
| More than 2 weeks before check-in | 25%deposit refunded |
| Less than 2 weeks before check-in | 0%deposit refunded |
Description
Unit 47 Sarah's Place can accommodate up to 4 guests and comprises 2 bedrooms, 1 bathroom and a guest toilet, and an open-plan kitchen, dining and living area. The first bedroom contains a queen-size bed, and the second bedroom contains 2 single beds. The beds are made up with Egyptian cotton linen. The bathroom contains a shower, a toilet and a washbasin. The kitchen is fully equipped with a fridge-freezer, stove and oven, microwave, kettle, and toaster. The dining area contains a 4-seater dining table and chairs. The lounge area contains seating and a flat-screen TV. The unit opens to a covered patio with outdoor dining furniture, and a private enclosed garden with braai facilities.
Room/Unit Overview
Bedroom
1 x Queen Bed
Bedroom
2 x Single Bed / Three-Quarter Bed
Bathroom
Shower fixed over bath, Toilet
Rates
More room/unit pictures















What you'll find here
Popular
Bathroom
Bedroom & Laundry
Entertainment
Kitchen & Dining
Outdoor
Parking & Access
Price Includes
Rates displayed are on a self-catering basis.
House Rules
- Pets are welcome by prior arrangement.
- No smoking inside the units.
Cancellation Policy
| More than 1 month before check-in | 50%deposit refunded |
| More than 2 weeks before check-in | 25%deposit refunded |
| Less than 2 weeks before check-in | 0%deposit refunded |
Description
Unit 38 Adam’s Place can accommodate up to 6 guests and comprises 2 bedrooms, 2 bathrooms, and an open-plan kitchen, dining and living area. The first bedroom contains a king-size bed and an en-suite bathroom with a bath and a shower, a toilet and a washbasin. This room has stacker doors opening to a private outdoor area with a 2-seater table and chairs. The second bedroom contains 2 single beds. The second bathroom contains a bath and a shower, a toilet and a washbasin. The beds are made up with Egyptian cotton linen. The kitchen is fully equipped with a fridge-freezer, stove and oven, microwave, kettle, and toaster. The dining area contains a 6-seater dining table and chairs. The lounge contains a double-sleeper couch that can accommodate 2 additional guests, a fireplace, and a flat-screen TV. Stacker doors open to a covered patio with outdoor seating and hanging chairs. There is an outdoor dining table and chairs, as well as a private enclosed garden.
Room/Unit Overview
Bedroom
1 x King Bed
Bedroom
2 x Single Bed / Three-Quarter Bed
Common area
1 x Double Sleeper Couch
Bathroom
Shower fixed over bath, Toilet
Rates
More room/unit pictures


















What you'll find here
Popular
Bathroom
Bedroom & Laundry
Entertainment
Heating & Cooling
Kitchen & Dining
Outdoor
Parking & Access
Price Includes
Rates displayed are on a self-catering basis.
House Rules
- Pets are welcome by prior arrangement.
- No smoking inside the units.
Cancellation Policy
| More than 1 month before check-in | 50%deposit refunded |
| More than 2 weeks before check-in | 25%deposit refunded |
| Less than 2 weeks before check-in | 0%deposit refunded |
Description
Unit 49 Frank's Place can accommodate up to 6 guests and comprises 3 bedrooms, 3 bathrooms, an open-plan kitchen, dining and living area, and an enclosed patio. The first and second bedrooms each contain a queen-size bed, and an en-suite bathroom with a bath and a shower, a toilet and a washbasin. The third bedroom contains 2 single beds and a bath and a shower, a toilet and a washbasin. The beds are made up with Egyptian cotton linen. The kitchen is fully equipped with a fridge-freezer, stove and oven, microwave, kettle, and toaster. The dining area contains an 8-seater dining table and chairs. The lounge has comfortable seating and has sliding doors opening to a patio with outdoor dining furniture and a large private, enclosed garden with braai facilities. The enclosed patio contains a 12-seater dining table and chairs, and a second lounge area with seating and a flat-screen TV.
Room/Unit Overview
Bedroom
2 x Single Bed / Three-Quarter Bed
Bedroom
1 x Queen Bed
Bedroom
2 x Single Bed / Three-Quarter Bed
Bathroom
Shower fixed over bath, Toilet
Bathroom
Shower fixed over bath, Toilet
Bathroom
Toilet
Rates
More room/unit pictures
























What you'll find here
Popular
Bathroom
Bedroom & Laundry
Entertainment
Heating & Cooling
Kitchen & Dining
Outdoor
Parking & Access
Price Includes
Rates displayed are on a self-catering basis.
House Rules
- Pets are welcome by prior arrangement.
- No smoking inside the units.
Cancellation Policy
| More than 1 month before check-in | 50%deposit refunded |
| More than 2 weeks before check-in | 25%deposit refunded |
| Less than 2 weeks before check-in | 0%deposit refunded |
- Capacity: 24 people
- All ages welcome
-
Check-in: 15:00 to 17:00
Check-out: 10:00 - Address: 59 Witney Street, Bryanston, Johannesburg, 2060, Gauteng
