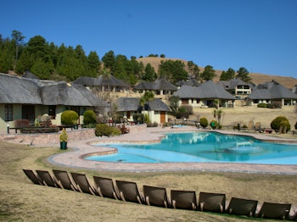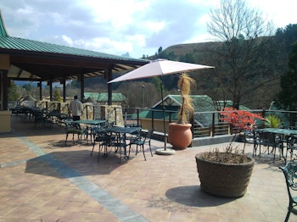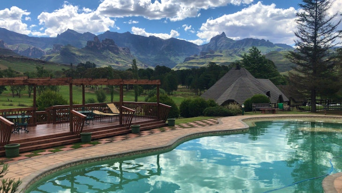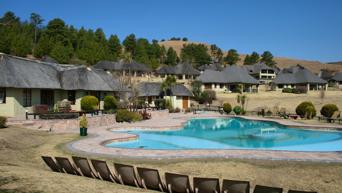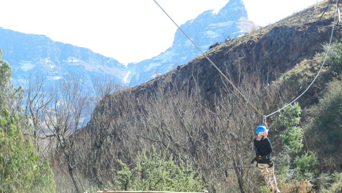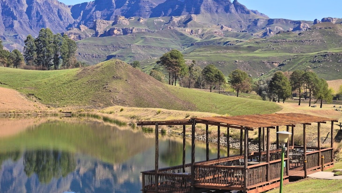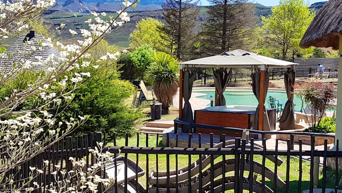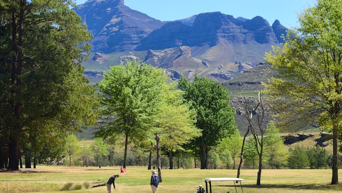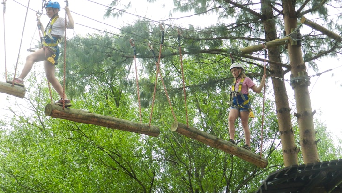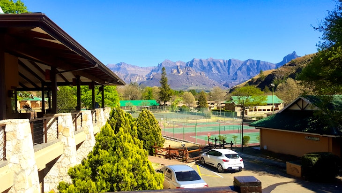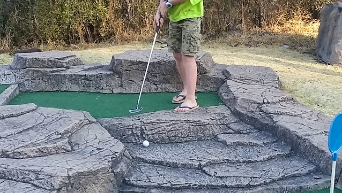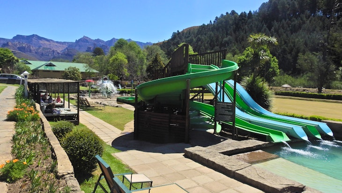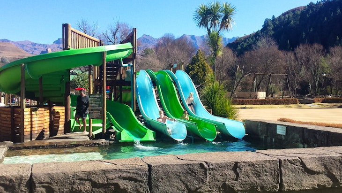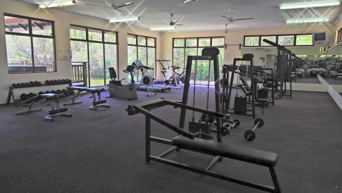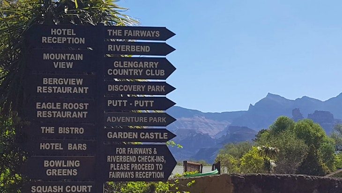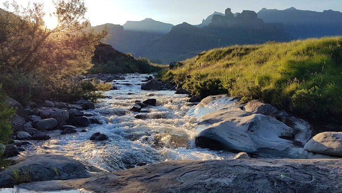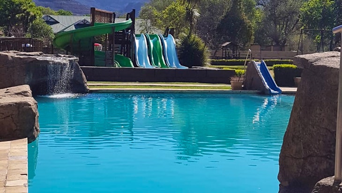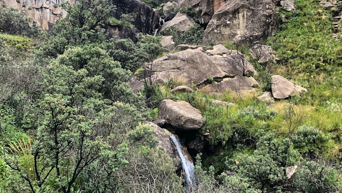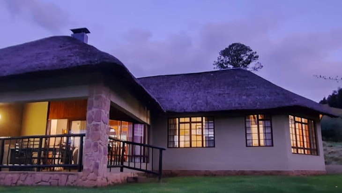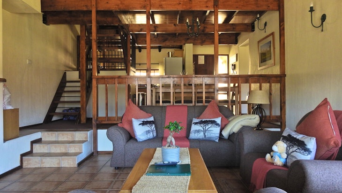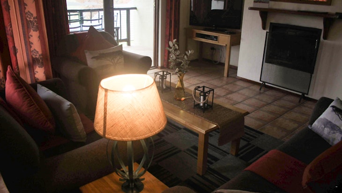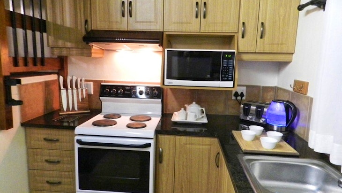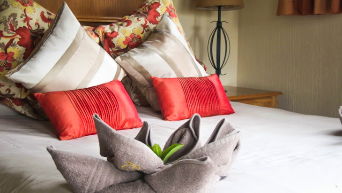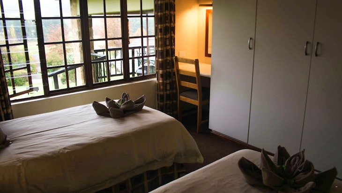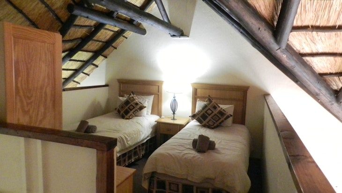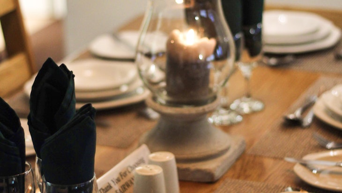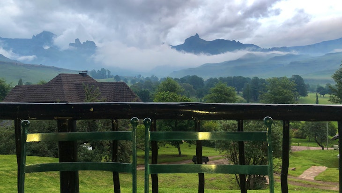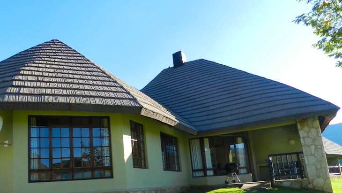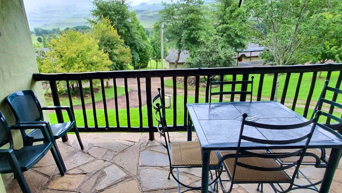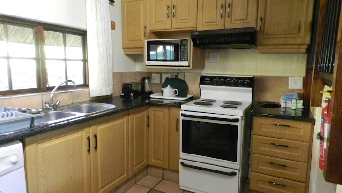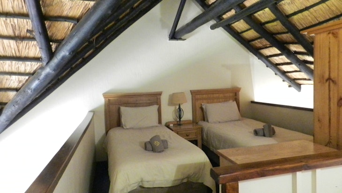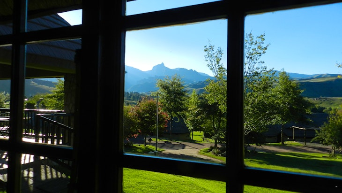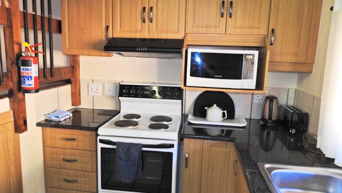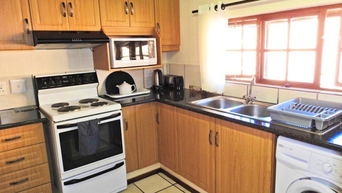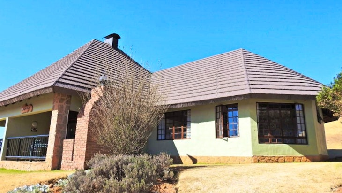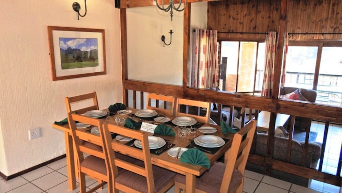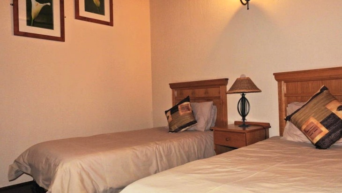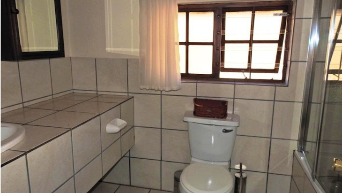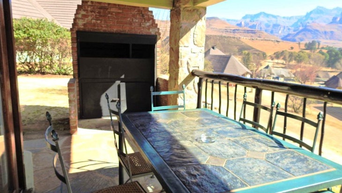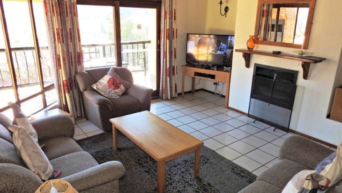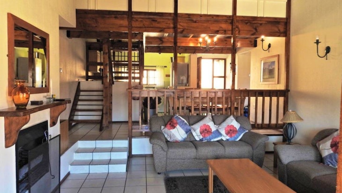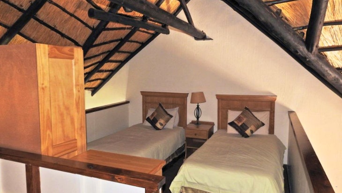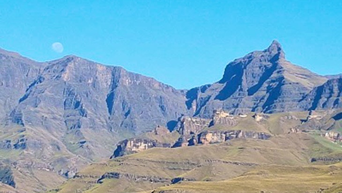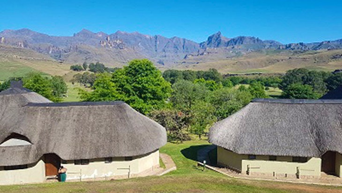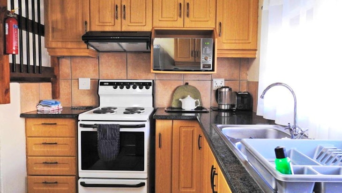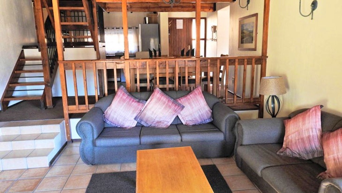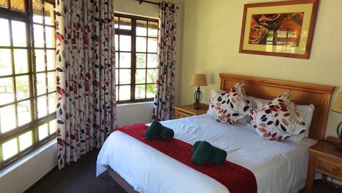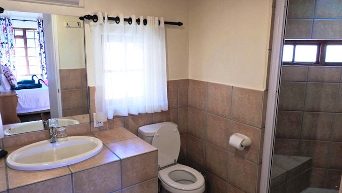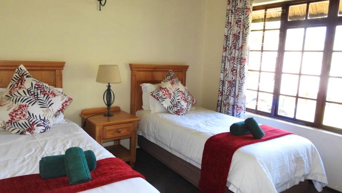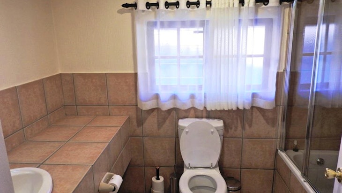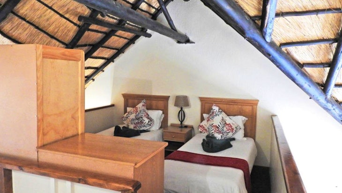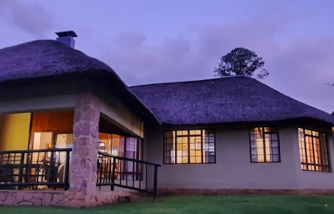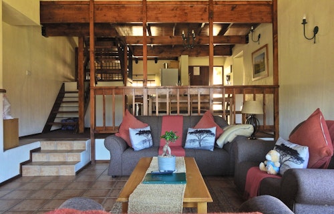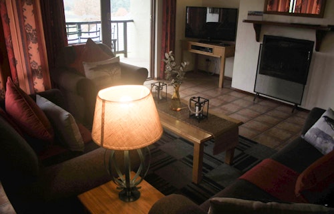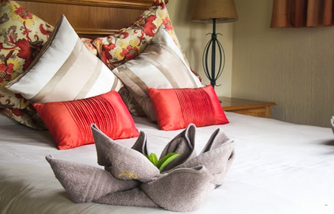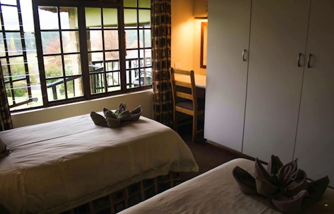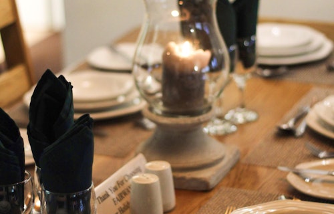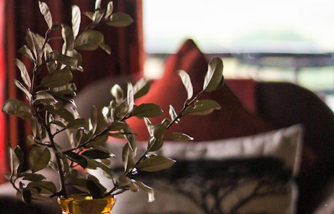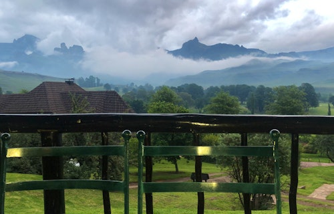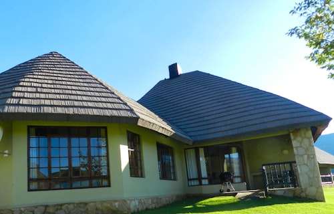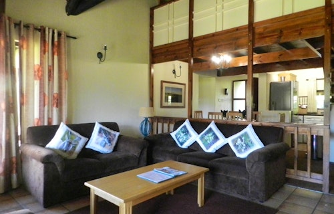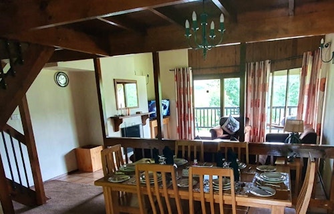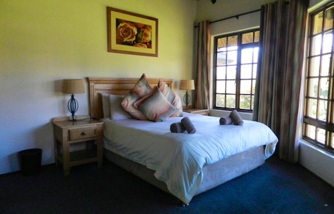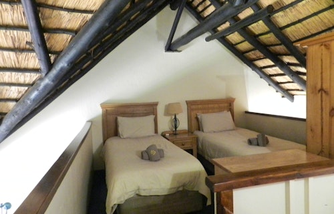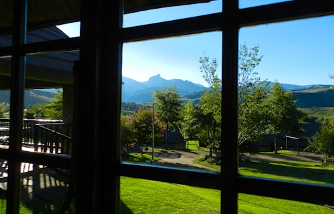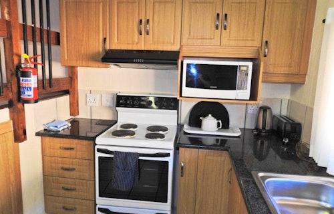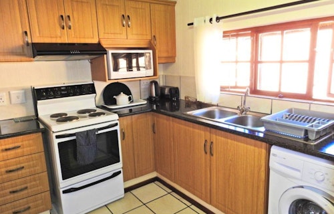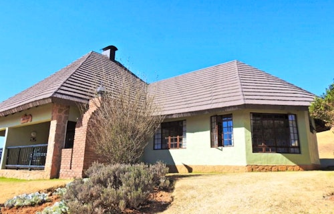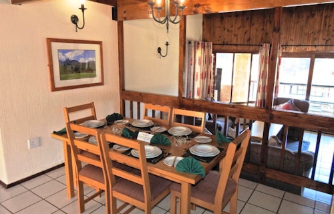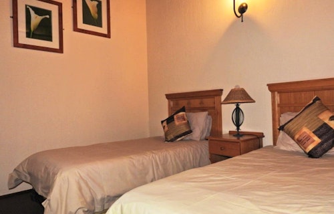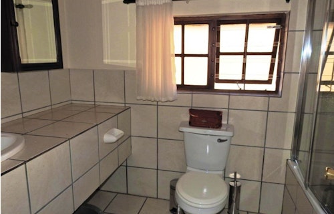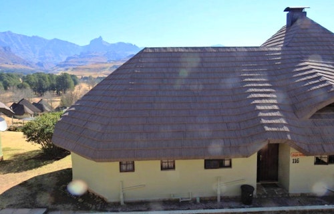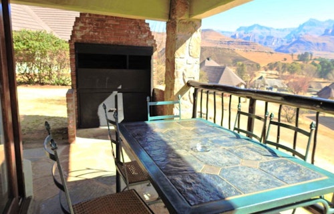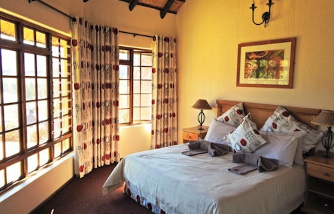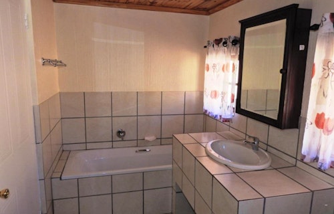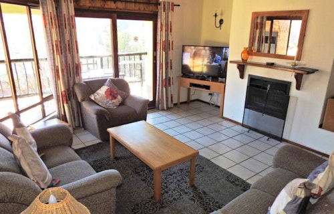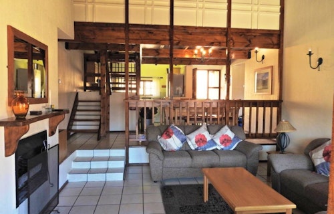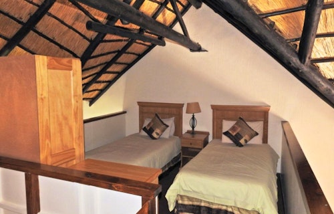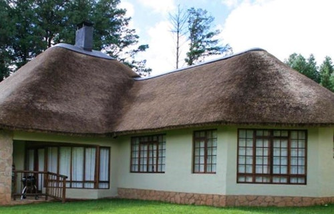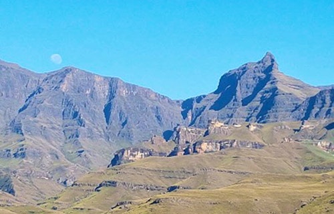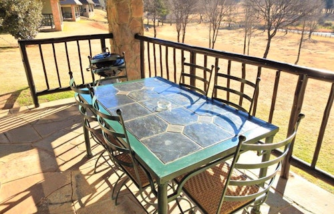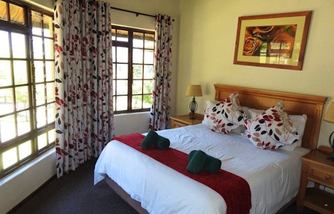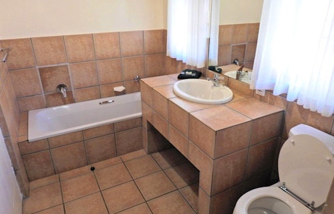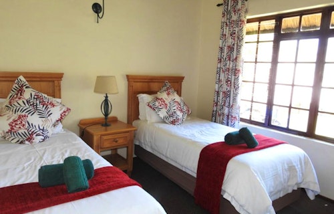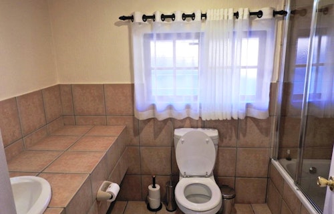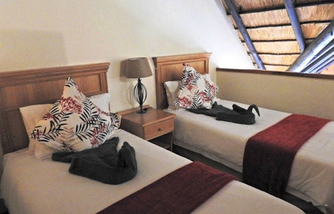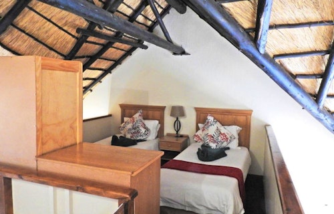Fairways Holiday Accommodation
Description
The Heartwood Cottage can accommodate up to 6 guest and comprises 2 bedrooms, 2 bathrooms, an upstairs loft room, and an open-plan kitchen and living area. The first bedroom contains a queen-size bed and an en-suite bathroom with a bath and a shower, a toilet and a washbasin. The second bedroom and the upstairs loft room each contain 2 single beds. These 2 rooms share a bathroom with a shower-over-bath, a toilet and a washbasin. The kitchen is fitted with a stove and oven, fridge, microwave, kettle, toaster, washing machine and tumble dryer. The lounge contains a flat-screen TV with a DVD player and a selection of DStv channels. The outdoor patio area boasts spectacular mountain views, and has patio dining furniture for 6 as well as a Weber BBQ / Braai.
Room/Unit Overview
Bedroom
En-suite
1 x Queen Bed
Shower, Bath, Toilet
Bedroom
2 x Single Bed / Three-Quarter Bed
Bedroom
2 x Single Bed / Three-Quarter Bed
Bathroom
Shower fixed over bath, Bath, Toilet
Rates
More room/unit pictures










What you'll find here
Popular
Bathroom
Bedroom & Laundry
Entertainment
Heating & Cooling
Kitchen & Dining
Outdoor
Parking & Access
Price Includes
Rates displayed are on a self-catering basis.
House Rules
- A refundable breakage/loss deposit is due for payment on arrival.
- Guests need to bring their own swimming towels.
- No smoking inside the units. There is an ashtray on the patio table.
- Strictly no pets allowed.
Cancellation Policy
| More than 1 month before check-in | 50%deposit refunded |
| More than 2 weeks before check-in | 25%deposit refunded |
| Less than 2 weeks before check-in | 0%deposit refunded |
Description
The Mountain Views cottage can accommodate up to 6 guests and comprises 2 bedrooms, 2 bathrooms, an upstairs loft room, and an open-plan kitchen and living area. The first bedroom contains a queen-size bed and an en-suite bathroom with a bath and a shower, a toilet and a washbasin. The second bedroom and the upstairs loft room each contain 2 single beds. These 2 rooms share a bathroom with a shower-over-bath, a toilet and a washbasin. The kitchen is fitted with a stove and oven, fridge, microwave, kettle and toaster. The lounge contains a flat-screen TV with a DVD player and a selection of DStv channels.
Room/Unit Overview
Bedroom
En-suite
1 x Queen Bed
Shower, Bath, Toilet
Bedroom
2 x Single Bed / Three-Quarter Bed
Bedroom
2 x Single Bed / Three-Quarter Bed
Bathroom
Shower fixed over bath, Bath, Toilet
Rates
More room/unit pictures









What you'll find here
Popular
Bathroom
Entertainment
Heating & Cooling
Kitchen & Dining
Outdoor
Parking & Access
Price Includes
Rates displayed are on a self-catering basis.
House Rules
- A refundable breakage/loss deposit is due for payment on arrival.
- Guests need to bring their own swimming towels.
- No smoking inside the units. There is an ashtray on the patio table.
- Strictly no pets allowed.
Cancellation Policy
| More than 1 month before check-in | 50%deposit refunded |
| More than 2 weeks before check-in | 25%deposit refunded |
| Less than 2 weeks before check-in | 0%deposit refunded |
Description
Buya Lodge can accommodate up to 6 guest and comprises 2 bedrooms, 2 bathrooms, an upstairs loft room, and an open-plan kitchen and living area. The first bedroom comprises a queen-size bed and an en-suite bathroom with a bath and a shower, a toilet and a washbasin. The second bedroom and the upstairs loft room each comprise 2 single beds. These 2 rooms share a bathroom with a shower-over-bath, a toilet and a washbasin. The kitchen is fitted with a stove and oven, fridge, microwave, kettle, toaster, washing machine and tumble dryer. The lounge features a flat-screen TV with a DVD player and a selection of DStv channels. The outdoor patio area boasts spectacular mountain views, and has patio dining furniture for 6 as well as a wood and gas combination braai.
Room/Unit Overview
Bedroom
En-suite
1 x Queen Bed
Shower, Bath, Toilet
Bedroom
2 x Single Bed / Three-Quarter Bed
Bedroom
2 x Single Bed / Three-Quarter Bed
Bathroom
Shower fixed over bath, Bath, Toilet
Rates
More room/unit pictures













What you'll find here
Popular
Bathroom
Entertainment
Heating & Cooling
Kitchen & Dining
Outdoor
Parking & Access
House Rules
- A refundable breakage/loss deposit is due for payment on arrival.
- Guests need to bring their own swimming towels.
- No smoking inside the units. There is an ashtray on the patio table.
- Strictly no pets allowed.
Cancellation Policy
| More than 1 month before check-in | 50%deposit refunded |
| More than 2 weeks before check-in | 25%deposit refunded |
| Less than 2 weeks before check-in | 0%deposit refunded |
Description
The Mountain Vista cottage can accommodate up to 6 guests and comprises 2 bedrooms, 2 bathrooms, an upstairs loft room, and an open-plan kitchen and living area. The first bedroom contains a queen-size bed and an en-suite bathroom with a bath and a shower, a toilet and a washbasin. The second bedroom and the upstairs loft room each contain 2 single beds. These 2 rooms share a bathroom with a shower-over-bath, a toilet and a washbasin. The kitchen is fitted with a stove and oven, fridge, microwave, kettle and toaster. The lounge contains a flat-screen TV with a DVD player and a selection of DStv channels.
Room/Unit Overview
Bedroom
En-suite
1 x Queen Bed
Shower, Bath, Toilet
Bedroom
2 x Single Bed / Three-Quarter Bed
Bedroom
2 x Single Bed / Three-Quarter Bed
Bathroom
Bath, Toilet
Rates
More room/unit pictures














What you'll find here
Popular
Entertainment
Heating & Cooling
Kitchen & Dining
Outdoor
Parking & Access
Price Includes
Rates displayed are on a self-catering basis.
House Rules
- A refundable breakage/loss deposit is due for payment on arrival.
- Guests need to bring their own swimming towels.
- No smoking inside the units. There is an ashtray on the patio table.
- Strictly no pets allowed.
Cancellation Policy
| More than 1 month before check-in | 50%deposit refunded |
| More than 2 weeks before check-in | 25%deposit refunded |
| Less than 2 weeks before check-in | 0%deposit refunded |
- Capacity: 24 people
- All ages welcome
-
Check-in: 15:00 to 21:00
Check-out: 10:00 - Address: Drakensberg Gardens Road, Underberg, Drakensberg Gardens, 3257, KwaZulu-Natal
