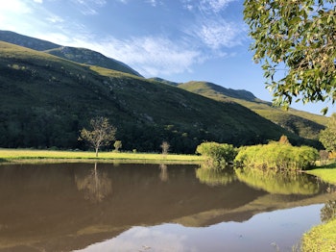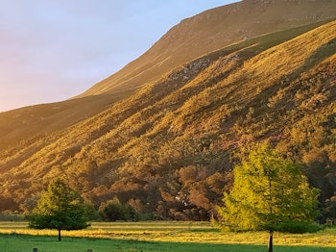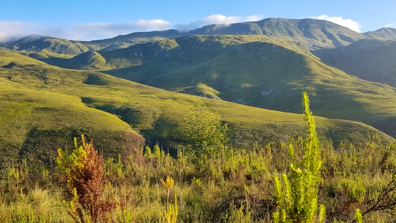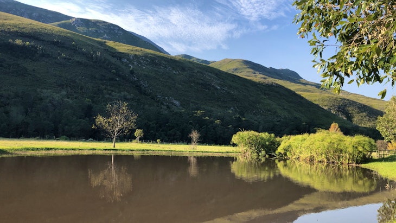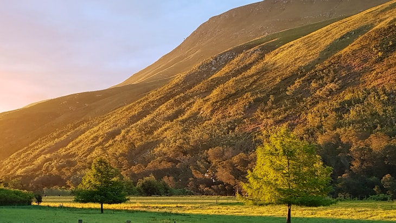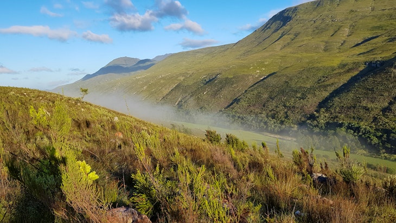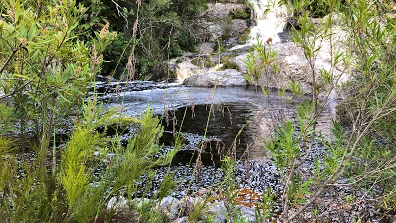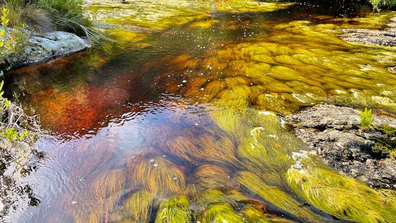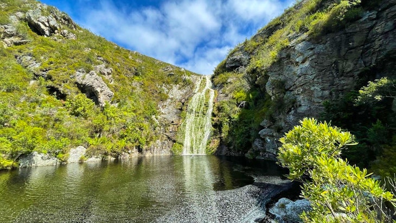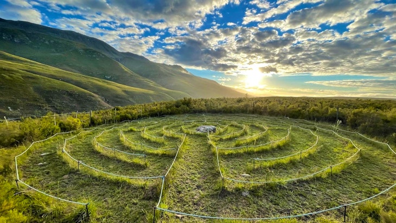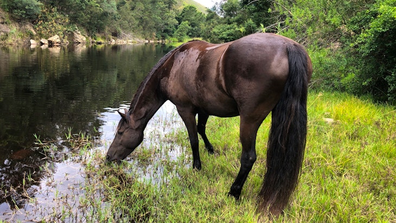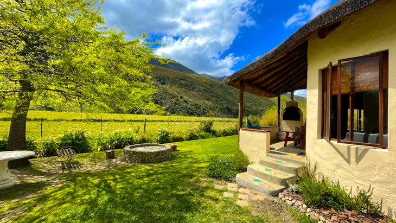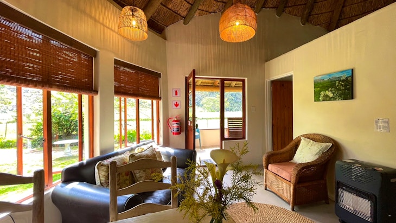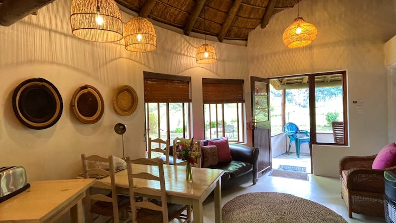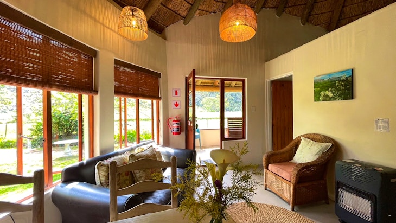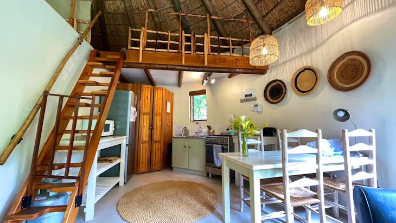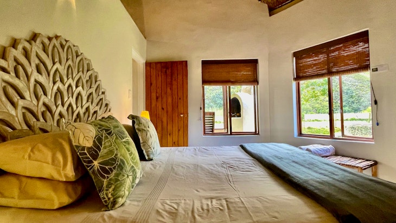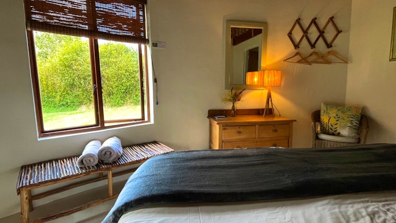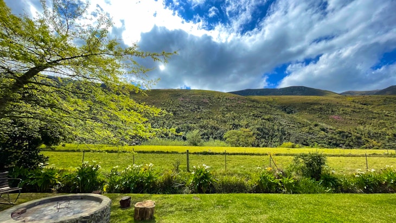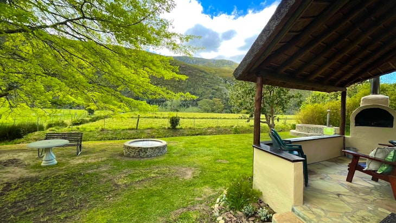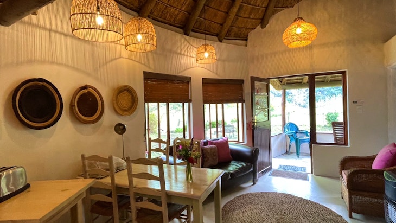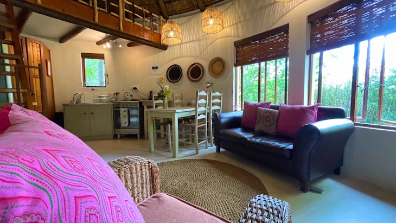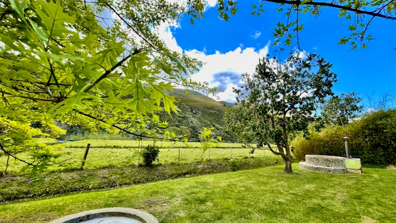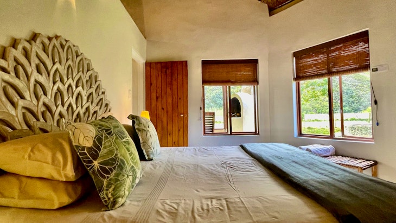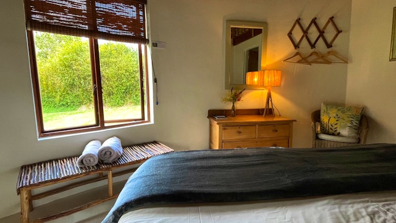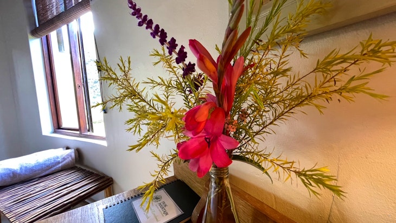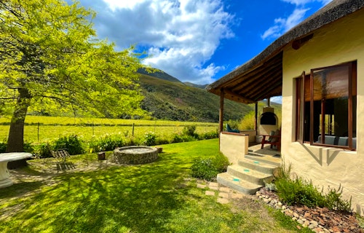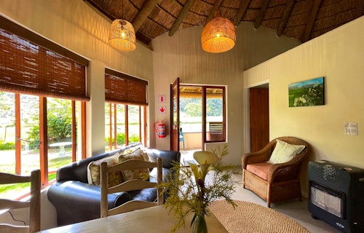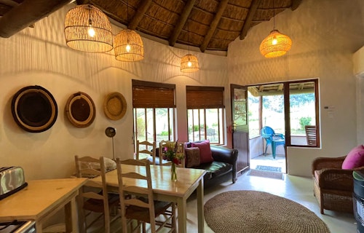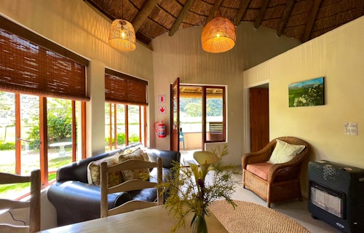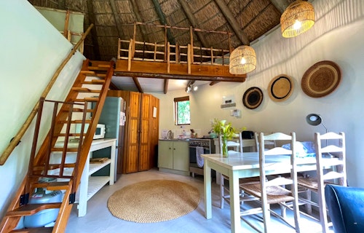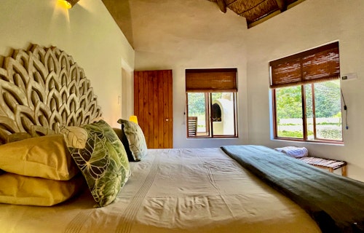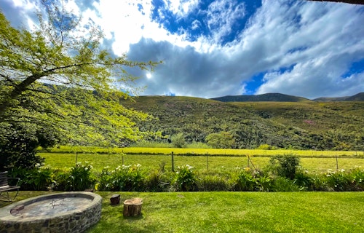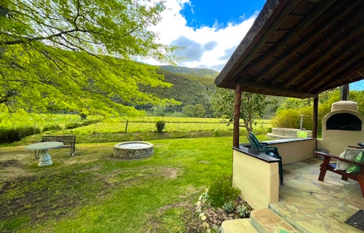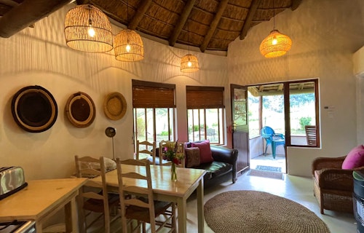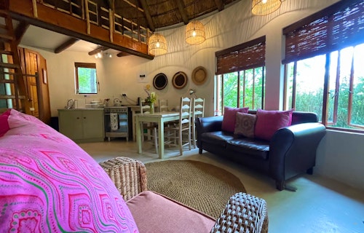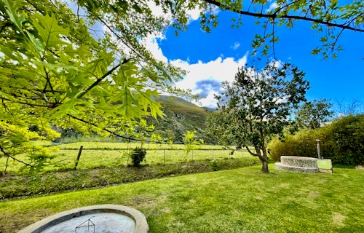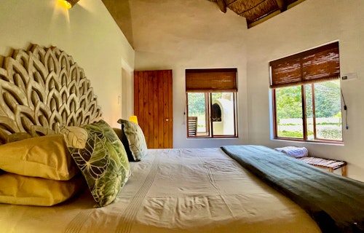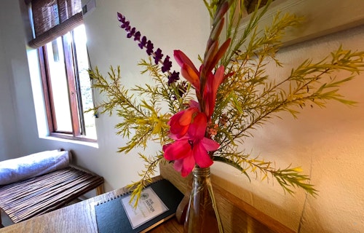Frog Mountain Getaway
Description
The 3 cosy thatched rondavels are situated overlooking the green fields and Langeberg mountains. They can accommodate up to 2 adults and between 2 and 3 children. The first bedroom contains a king-size bed and a shower en-suite with a toilet and washbasin. Earth-friendly shower and hand gel are provided. The second bedroom is an upstairs sleeping loft accessed via a steep ladder with a safety gate. The loft contains 2 single beds, but an additional camper mattress can be made up on request for a third child. The kitchen and living area are open-plan. The kitchen is equipped with a Smeg electric oven with gas hob, fridge-freezer, microwave, and all necessary cutlery and crockery. Outside, there is a patio with outdoor dining furniture, a built-in braai and a garden fire-pit. Each house has its own wood-fired hot tub. Bins for recycling and composting are provided.
Room/Unit Overview
Bedroom
En-suite
1 x King Bed
Shower
Bedroom
1 x Child-Only Mattress for 1
2 x Child-Only Bed for 1
Rates
More room/unit pictures








What you'll find here
Popular
Bathroom
Entertainment
Heating & Cooling
Kitchen & Dining
Outdoor
Parking & Access
Price Includes
Rates displayed are on a self-catering basis and bedding and bath towels are provided. Limited starter braai wood, kindling and firelighters are provided.
House Rules
Guests need to bring their own swimming towels.
There is no TV in the units, except for Sam's Place.
There is a private swimming pool at Sam's Place. Note: The pool is secure and safe but children must be accompanied by adults at all times.
Pets are allowed by prior arrangement.
Cancellation Policy
| More than 1 month before check-in | 50%deposit refunded |
| More than 2 weeks before check-in | 25%deposit refunded |
| Less than 2 weeks before check-in | 0%deposit refunded |
Description
The 3 cosy thatched rondavels are situated overlooking the green fields and Langeberg mountains. They can accommodate up to 2 adults and between 2 and 3 children. The first bedroom contains a king-size bed and a shower en-suite with a toilet and washbasin. Earth-friendly shower and hand gel are provided. The second bedroom is an upstairs sleeping loft accessed via a steep ladder with a safety gate. The loft contains 2 single beds, but an additional camper mattress can be made up on request for a third child. The kitchen and living area are open-plan. The kitchen is equipped with a gas hob and electric oven, fridge-freezer, microwave, and all necessary cutlery and crockery. Outside, there is a patio with outdoor dining furniture, a built-in braai and a garden fire-pit. Each house has its own wood-fired hot tub. Bins for recycling and composting are provided.
Room/Unit Overview
Bedroom
En-suite
1 x King Bed
Shower
Bedroom
1 x Child-Only Mattress for 1
2 x Child-Only Bed for 1
Rates
More room/unit pictures







What you'll find here
Popular
Bathroom
Entertainment
Heating & Cooling
Kitchen & Dining
Outdoor
Parking & Access
Price Includes
Rates displayed are on a self-catering basis and bedding and bath towels are provided. Limited starter braai wood, kindling and firelighters are provided.
House Rules
Guests need to bring their own swimming towels.
There is no TV in the units, except for Sam's Place.
There is a private swimming pool at Sam's Place. Note: The pool is secure and safe but children must be accompanied by adults at all times.
Pets are allowed by prior arrangement.
Cancellation Policy
| More than 1 month before check-in | 50%deposit refunded |
| More than 2 weeks before check-in | 25%deposit refunded |
| Less than 2 weeks before check-in | 0%deposit refunded |
- Capacity: 4 people
- All ages welcome
-
Check-in: 14:00 to 19:00
Check-out: 10:00 - Address: Portion 5 of Farm 149, Buffeljagsrivier, Swellendam, 6742, Western Cape
