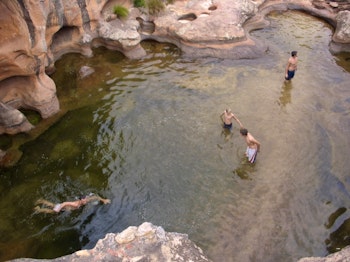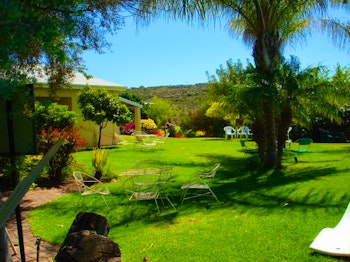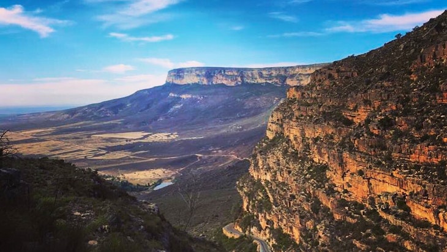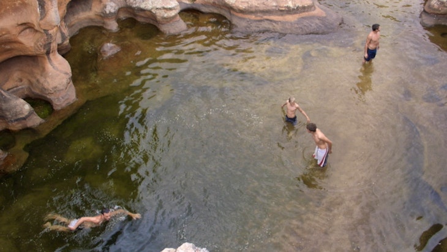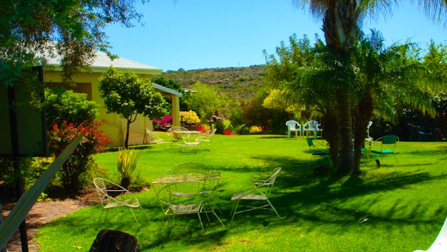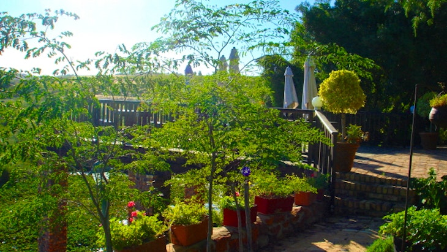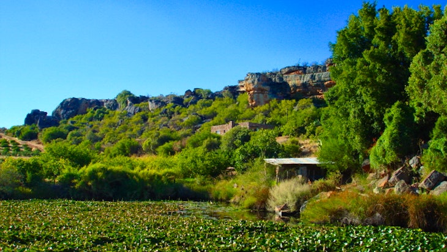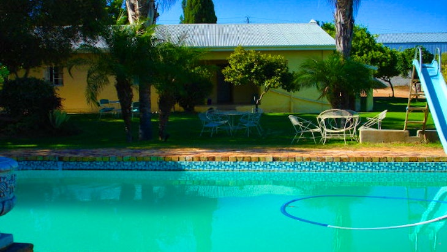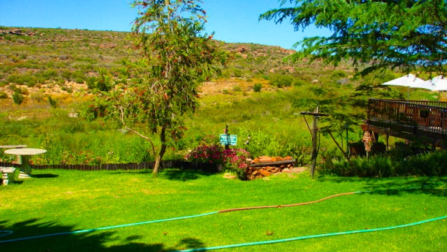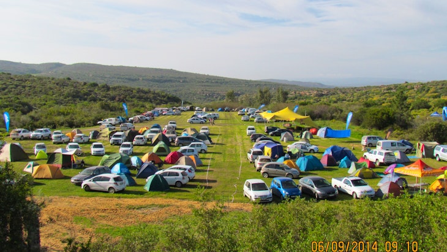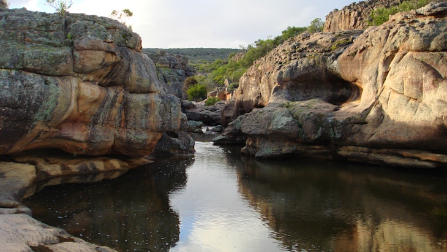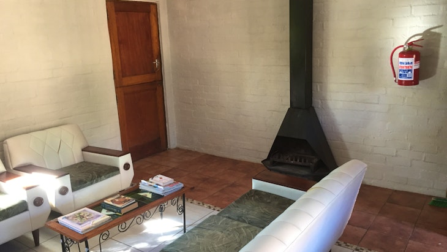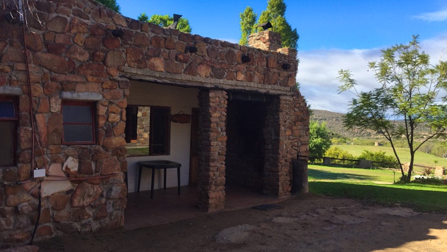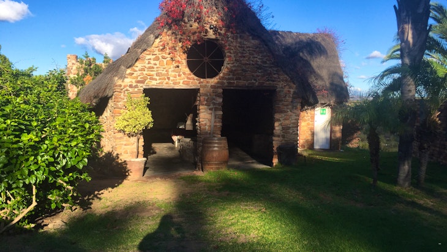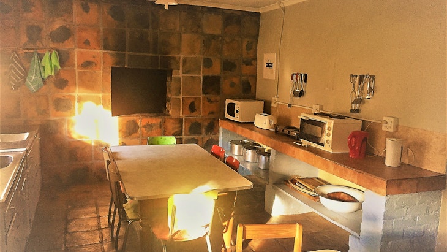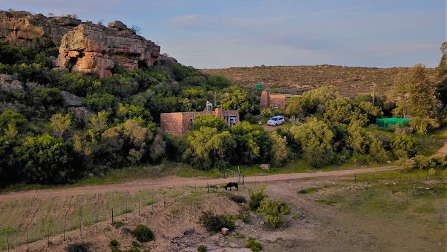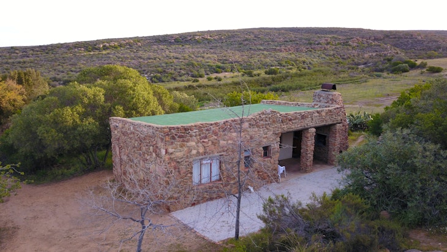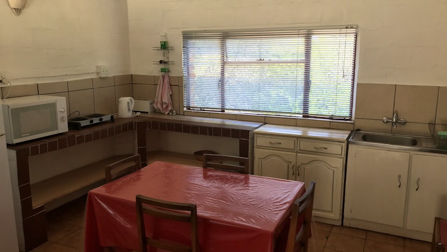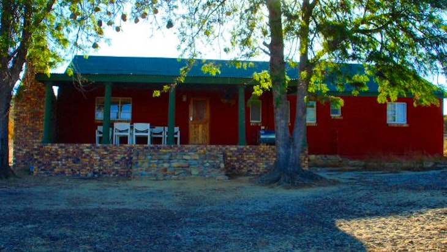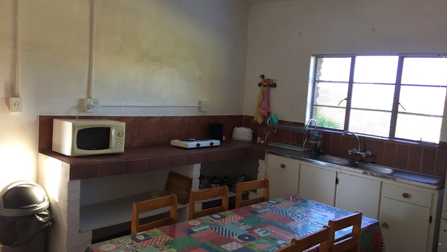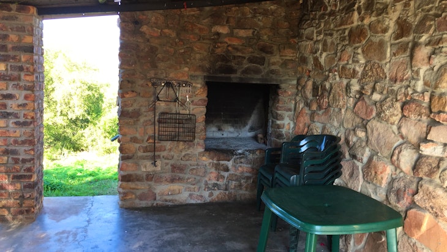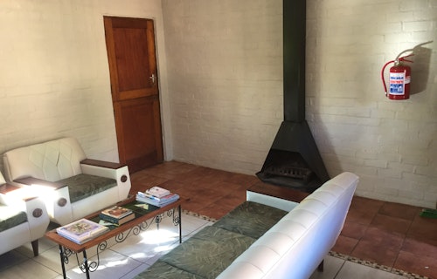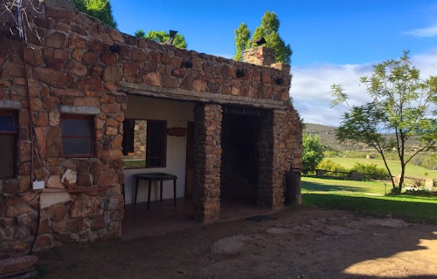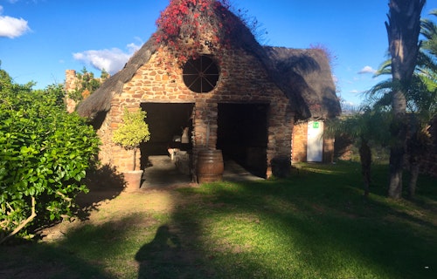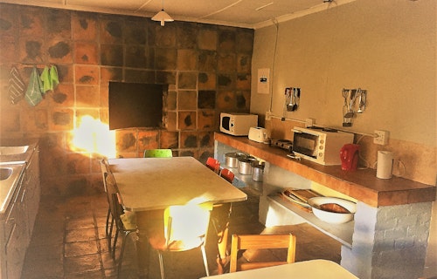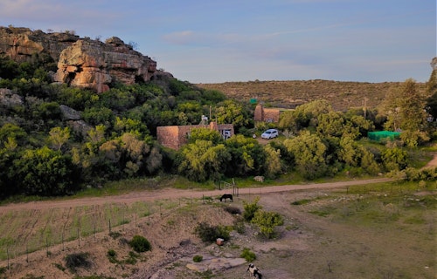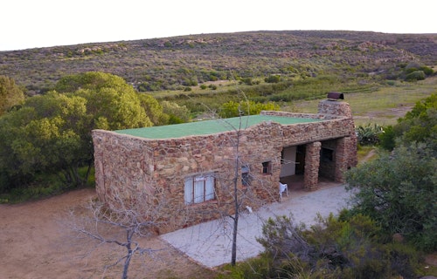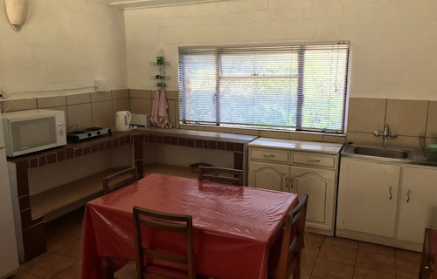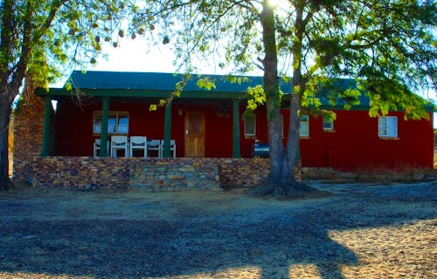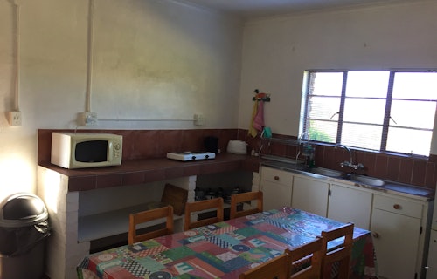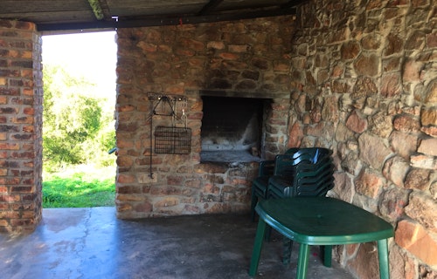Gifberg Holiday Farm
Description
The house can accommodate up to 4 guests and comprises 2 bedrooms, 1 bathroom, and an open-plan kitchen and living area. The first bedroom contains 2 single beds. The second bedroom contains a double bed. The kitchen is fully equipped for self-catering and contains a stove, fridge, microwave, and cutlery and crockery. The lounge has a comfy lounge suite and a fireplace. The living area opens up onto a lovely patio area overlooks the farm.
Room/Unit Overview
Bedroom
2 x Single Bed / Three-Quarter Bed
Bedroom
1 x Double Bed
Bathroom
Shower, Toilet
Rates
More room/unit pictures


What you'll find here
Popular
Bathroom
Heating & Cooling
Kitchen & Dining
Outdoor
Parking & Access
Price Includes
Rates displayed are on a self-catering basis.
House Rules
Please note that there is a gravel road leading to the establishment. Guests are required to enquire about the condition of the road, before arrival, as it could be subject to change due to unforeseen circumstances. A vehicle with high ground clearance is recommended.
Cancellation Policy - Custom
| More than 1 month before check-in | 50%deposit refunded |
| More than 2 weeks before check-in | 25%deposit refunded |
| Less than 2 weeks before check-in | 0%deposit refunded |
Description
Groothuis is the old farmhouse that is renovated and can accommodate up to 13 guests and comprises 4 bedrooms, 1 bathroom, and an open-plan kitchen and living area. The first bedroom contains a double bed. The second bedroom contains 3 single beds. The third bedroom contains 4 single beds. The fourth bedroom contains 4 single beds. The spacious kitchen is fully equipped for self-catering and contains a mini-oven with 2-plate stove, fridge, microwave, and cutlery and crockery as well as a fireplace. The house has a large lapa area with outdoor seating and braai facilties.
Room/Unit Overview
Bedroom
1 x Double Bed
Bedroom
3 x Single Bed / Three-Quarter Bed
Bedroom
4 x Single Bed / Three-Quarter Bed
Bedroom
4 x Single Bed / Three-Quarter Bed
Bathroom
Toilet
Bathroom
Bath
Bathroom
Shower
Bathroom
Toilet
Bathroom
Shower
Bathroom
Shower, Toilet
Rates
More room/unit pictures


What you'll find here
Popular
Bathroom
Heating & Cooling
Kitchen & Dining
Outdoor
Parking & Access
Price Includes
Rates displayed are on a self-catering basis.
House Rules
Please note that there is a gravel road leading to the establishment. Guests are required to enquire about the condition of the road, before arrival, as it could be subject to change due to unforeseen circumstances. A vehicle with high ground clearance is recommended.
Cancellation Policy - Custom
| More than 1 month before check-in | 50%deposit refunded |
| More than 2 weeks before check-in | 25%deposit refunded |
| Less than 2 weeks before check-in | 0%deposit refunded |
Description
The house is located against a rocky hill on the farm and can accommodate up to 6 guests and comprises 3 bedrooms, 1 bathroom, and an open-plan kitchen and living area. The first bedroom contains a double bed. The second and third bedrooms contain each 2 single beds. The kitchen is fully equipped for self-catering and contains a stove, fridge, microwave, and cutlery and crockery. The lounge has a comfy lounge suite and a fireplace. The house overlooks the Gifberg River.
Room/Unit Overview
Bedroom
1 x Double Bed
Bedroom
2 x Single Bed / Three-Quarter Bed
Bedroom
2 x Single Bed / Three-Quarter Bed
Bathroom
Toilet
Bathroom
Shower
Rates
More room/unit pictures

What you'll find here
Popular
Bathroom
Heating & Cooling
Kitchen & Dining
Outdoor
Parking & Access
Price Includes
Rates displayed are on a self-catering basis.
House Rules
Please note that there is a gravel road leading to the establishment. Guests are required to enquire about the condition of the road, before arrival, as it could be subject to change due to unforeseen circumstances. A vehicle with high ground clearance is recommended.
Cancellation Policy - Custom
| More than 1 month before check-in | 50%deposit refunded |
| More than 2 weeks before check-in | 25%deposit refunded |
| Less than 2 weeks before check-in | 0%deposit refunded |
Description
The house is located 50 m from the bushman art on the farm and is surrounded by olive trees. The house can accommodate up to 4 guests and comprises 2 bedrooms, 1 bathroom, and an open-plan kitchen and living area. The first bedroom contains 2 single beds. The second bedroom contains a double bed. The kitchen is fully equipped for self-catering and contains a 2-plate stove, fridge-freezer, microwave, and cutlery and crockery. The house opens up onto an undercover patio with braai facilties that overlooks the farm.
Room/Unit Overview
Bedroom
1 x Double Bed
Bedroom
2 x Single Bed / Three-Quarter Bed
Bedroom
2 x Single Bed / Three-Quarter Bed
Bathroom
Toilet
Bathroom
Shower
Rates
More room/unit pictures


What you'll find here
Popular
Bathroom
Heating & Cooling
Kitchen & Dining
Outdoor
Parking & Access
Price Includes
Rates displayed are on a self-catering basis.
House Rules
Please note that there is a gravel road leading to the establishment. Guests are required to enquire about the condition of the road, before arrival, as it could be subject to change due to unforeseen circumstances. A vehicle with high ground clearance is recommended.
Cancellation Policy - Custom
| More than 1 month before check-in | 50%deposit refunded |
| More than 2 weeks before check-in | 25%deposit refunded |
| Less than 2 weeks before check-in | 0%deposit refunded |
Description
The house can accommodate up to 9 guests and comprises 4 bedrooms, 1 bathroom, and an open-plan kitchen and living area. The first and second bedrooms contain each a double bed. The third bedroom contains 2 single beds. The fourth bedroom contains 3 single beds. The kitchen is fully equipped for self-catering and contains a 2-plate stove, fridge, microwave, and cutlery and crockery as well as a 6-seater table. The house leads out onto a patio with a built-in braai and patio furniture. The house overlooks the Gifberg River. The house is located near the start of the hiking trail.
Room/Unit Overview
Bedroom
1 x Double Bed
Bedroom
1 x Double Bed
Bedroom
2 x Single Bed / Three-Quarter Bed
Bedroom
2 x Single Bed / Three-Quarter Bed
Bedroom
2 x Single Bed / Three-Quarter Bed
Bathroom
Toilet
Bathroom
Toilet
Bathroom
Shower
Bathroom
Shower
Rates
More room/unit pictures



What you'll find here
Popular
Bathroom
Heating & Cooling
Kitchen & Dining
Outdoor
Parking & Access
Price Includes
Rates displayed are on a self-catering basis.
House Rules
Please note that there is a gravel road leading to the establishment. Guests are required to enquire about the condition of the road, before arrival, as it could be subject to change due to unforeseen circumstances. A vehicle with high ground clearance is recommended.
Cancellation Policy - Custom
| More than 1 month before check-in | 50%deposit refunded |
| More than 2 weeks before check-in | 25%deposit refunded |
| Less than 2 weeks before check-in | 0%deposit refunded |
Description
The house can accommodate up to 10 guests and comprises 5 bedrooms, 1 bathroom, and an open-plan kitchen and living area. There are 3 bedrooms with double beds and 2 with 2 single beds. The spacious kitchen is fully equipped for self-catering and contains a stove, fridge, microwave, and cutlery and crockery. The house opens up onto a large patio with braai facilities. The house is located near a small stream
Room/Unit Overview
Bedroom
1 x Double Bed
Bedroom
1 x Double Bed
Bedroom
2 x Single Bed / Three-Quarter Bed
Bedroom
3 x Single Bed / Three-Quarter Bed
Bathroom
Toilet
Bathroom
Toilet
Bathroom
Shower
Bathroom
Shower
Rates
More room/unit pictures

What you'll find here
Popular
Bathroom
Heating & Cooling
Kitchen & Dining
Outdoor
Parking & Access
Price Includes
Rates displayed are on a self-catering basis.
House Rules
Please note that there is a gravel road leading to the establishment. Guests are required to enquire about the condition of the road, before arrival, as it could be subject to change due to unforeseen circumstances. A vehicle with high ground clearance is recommended.
Cancellation Policy - Custom
| More than 1 month before check-in | 50%deposit refunded |
| More than 2 weeks before check-in | 25%deposit refunded |
| Less than 2 weeks before check-in | 0%deposit refunded |
- Capacity: 48 people
- All ages welcome
-
Check-in: 14:00 to 19:00
Check-out: 10:00 - Address: Farm Vondeling, Gifberg, Vanrhynsdorp, 8170, Western Cape
