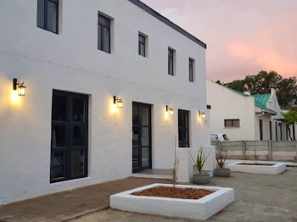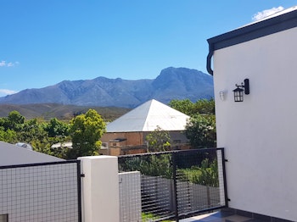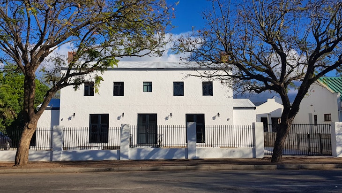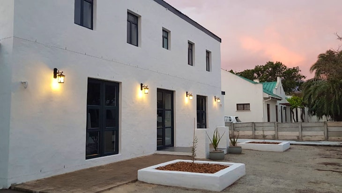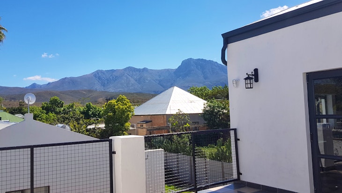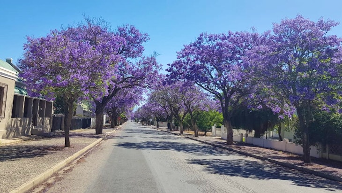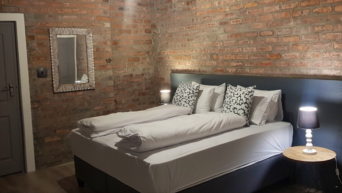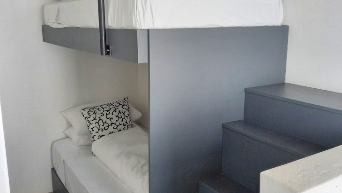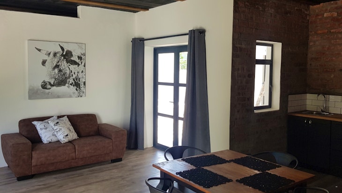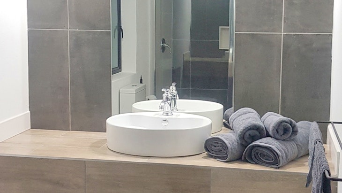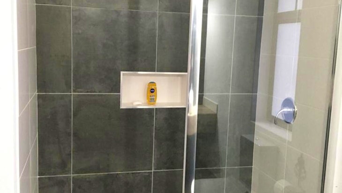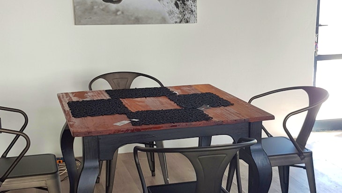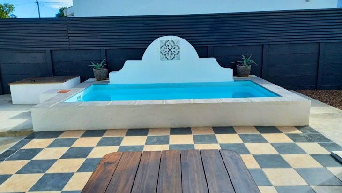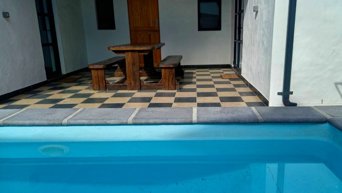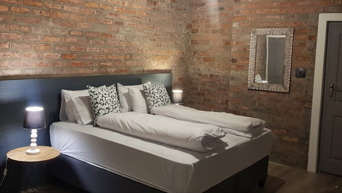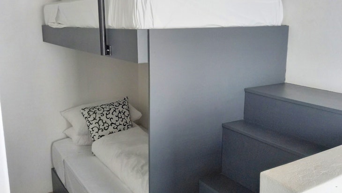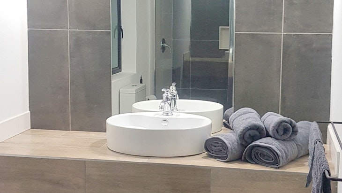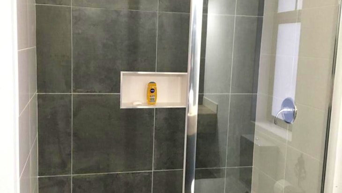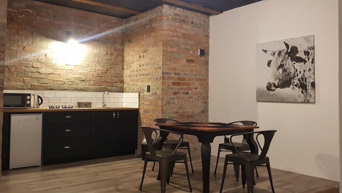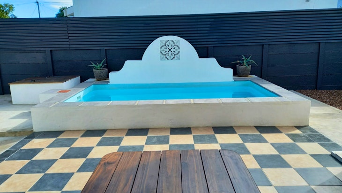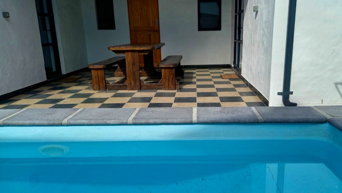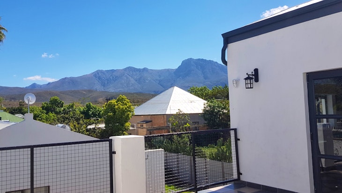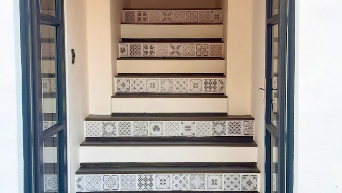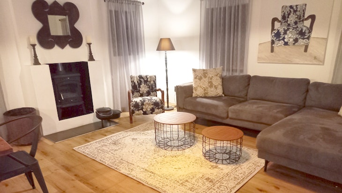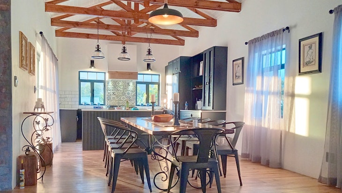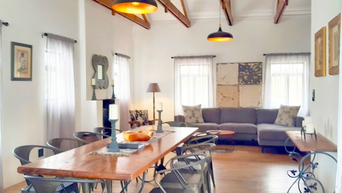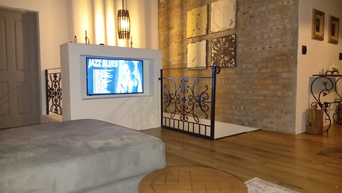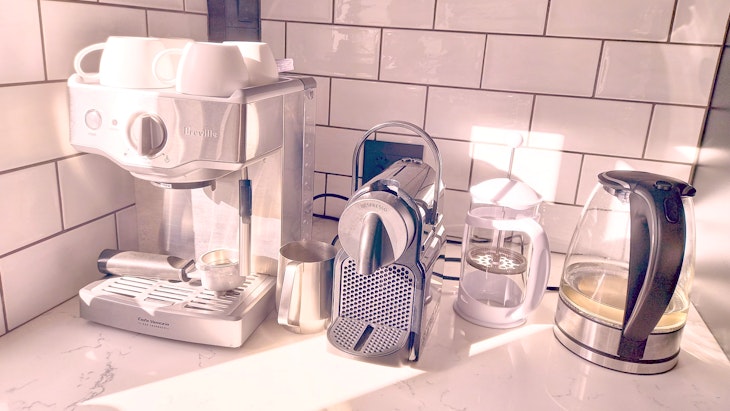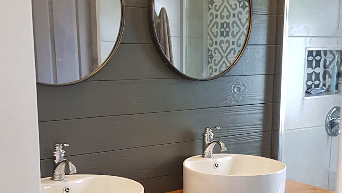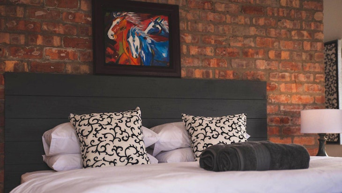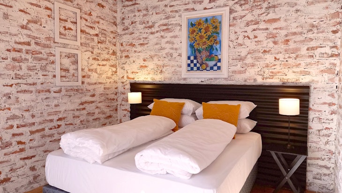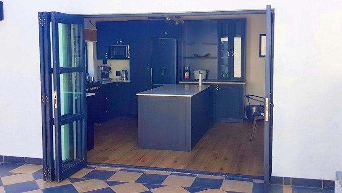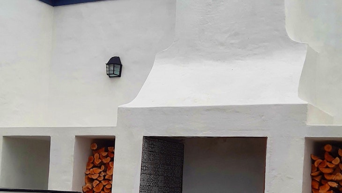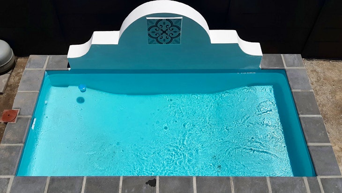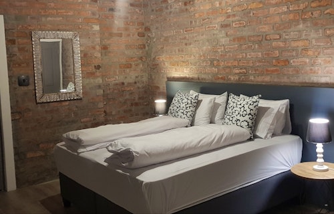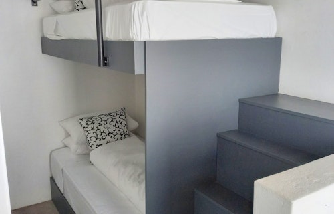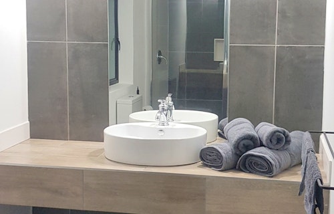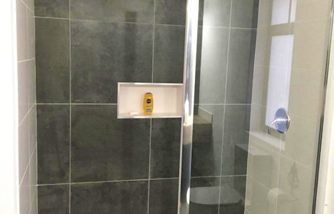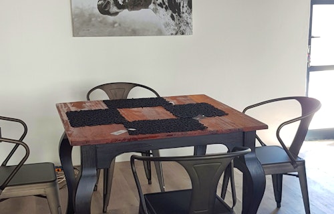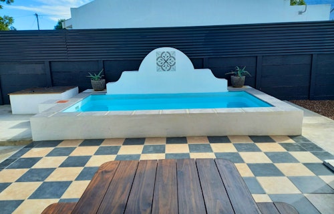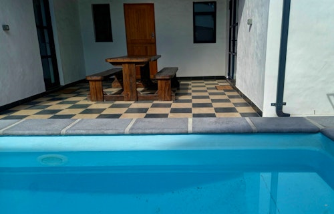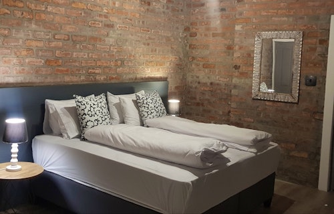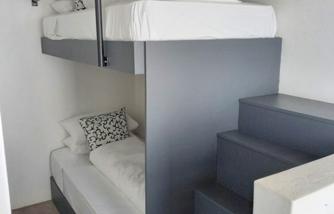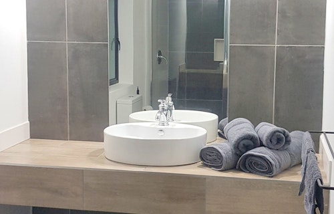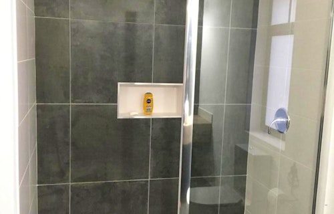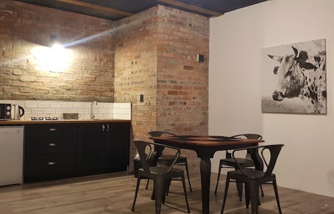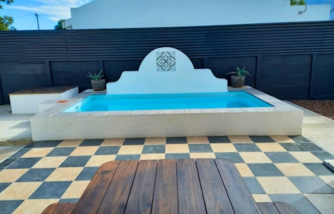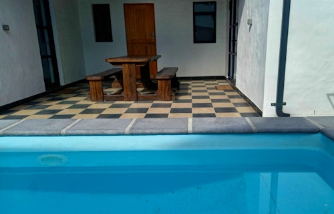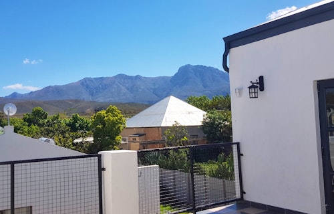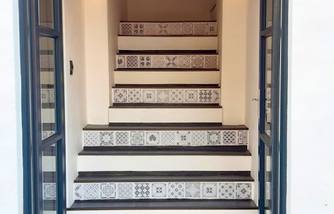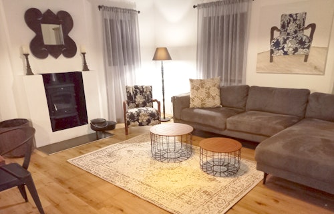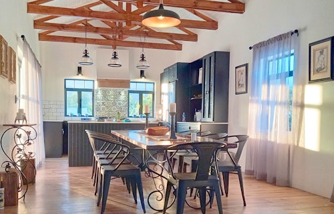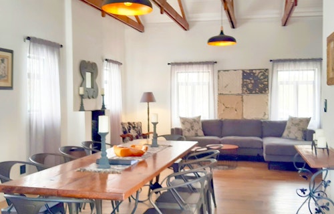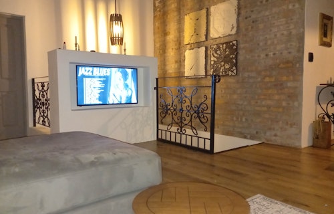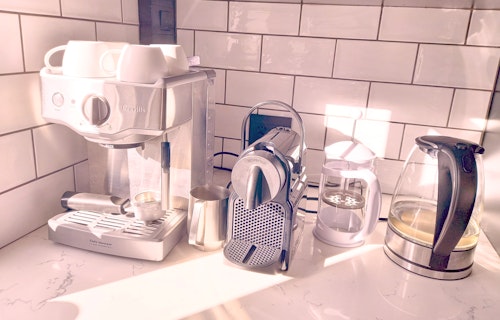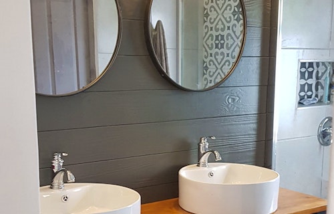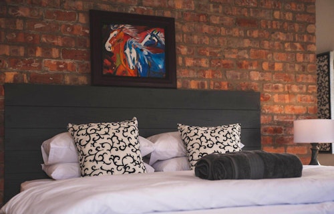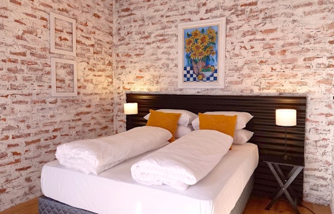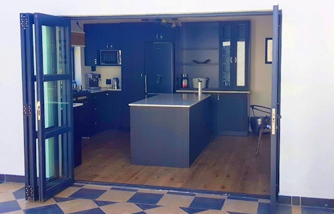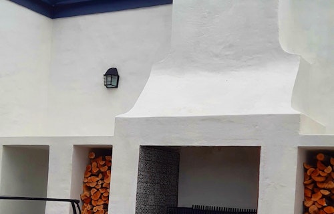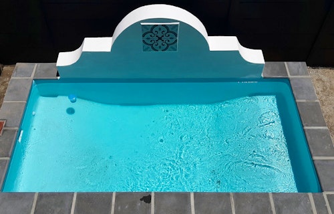Hayburg House
Description
The Pinotage Apartment can accommodate a family of 4 and comprises 2 bedrooms, 1 bathroom, and an open-plan kitchenette, dining and living area. The first bedroom contains a king-size bed that can be converted to 2 single beds. The second bedroom contains a bunk bed suitable for 2 children. The bathroom contains a large rain shower, a toilet and a washbasin. The kitchenette is well-equipped with a 2-plate gas hob, a bar fridge, microwave, kettle, and cutlery and crockery. There is a 4-seater dining table and chairs, and a couch. The apartment opens to a patio with a braai facility.
Room/Unit Overview
Bedroom
1 x King Bed
Bedroom
1 x Bunk Bed
Bathroom
Shower, Toilet
Rates
More room/unit pictures








What you'll find here
Popular
Bathroom
Entertainment
Heating & Cooling
Kitchen & Dining
Outdoor
Parking & Access
Price Includes
Rates displayed are on a self-catering basis.
House Rules
The apartments are serviced every second day for stays longer than 2 days.
All 3 apartments can be rented out together exclusively for groups of up to 10 guests.
No smoking permitted inside.
Cancellation Policy
| More than 1 month before check-in | 50%deposit refunded |
| More than 2 weeks before check-in | 25%deposit refunded |
| Less than 2 weeks before check-in | 0%deposit refunded |
Description
The Chardonnay Apartment can accommodate a family of 4 and comprises 2 bedrooms, 1 bathroom, and an open-plan kitchenette, dining and living area. The first bedroom contains a king-size bed that can be converted to 2 single beds. The second bedroom contains a bunk bed suitable for 2 children. The bathroom contains a large rain shower, a toilet and a washbasin. The kitchenette is well-equipped with a 2-plate gas hob, a bar fridge, microwave, kettle, and cutlery and crockery. There is a 4-seater dining table and chairs, and a couch. The apartment opens to a patio with a braai facility.
Room/Unit Overview
Bedroom
1 x King Bed
Bedroom
1 x Bunk Bed
Bathroom
Shower, Toilet
Rates
More room/unit pictures







What you'll find here
Popular
Bathroom
Entertainment
Heating & Cooling
Kitchen & Dining
Outdoor
Parking & Access
Price Includes
Rates displayed are on a self-catering basis.
House Rules
The apartments are serviced every second day for stays longer than 2 days.
All 3 apartments can be rented out together exclusively for groups of up to 10 guests.
No smoking permitted inside.
Cancellation Policy
| More than 1 month before check-in | 50%deposit refunded |
| More than 2 weeks before check-in | 25%deposit refunded |
| Less than 2 weeks before check-in | 0%deposit refunded |
Description
The Champagne Apartment can accommodate up to 4 guests and comprises two bedrooms, one with a king-size bed and the other a queen. The bathroom features a shower and toilet. There is an open-plan living area with a kitchen, dining area and living area. The kitchen is fully equipped with fridge-freezer, stove and oven, microwave, kettle, and toaster. The dining area contains a 10-seater dining table and chairs. The lounge contains couches, a fireplace, and a flat-screen TV. The living area opens to a private patio with a magnificent fireplace.
Room/Unit Overview
Bedroom
1 x King Bed
Bedroom
1 x Queen Bed
Bathroom
Shower, Toilet
Rates
More room/unit pictures













What you'll find here
Popular
Bathroom
Entertainment
Heating & Cooling
Kitchen & Dining
Outdoor
Parking & Access
Price Includes
Rates displayed are on a self-catering basis.
House Rules
The apartments are serviced every second day for stays longer than 2 days.
All 3 apartments can be rented out together exclusively for groups of up to 10 guests.
No smoking permitted inside.
Cancellation Policy
| More than 1 month before check-in | 50%deposit refunded |
| More than 2 weeks before check-in | 25%deposit refunded |
| Less than 2 weeks before check-in | 0%deposit refunded |
- Capacity: 12 people
- All ages welcome
-
Check-in: 14:00 to 16:00
Check-out: 10:00 - Address: 56A Paul Kruger Street, Robertson, 6705, Western Cape
