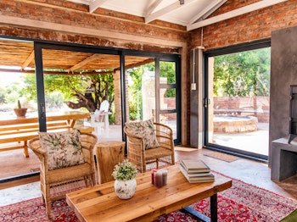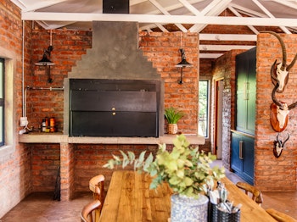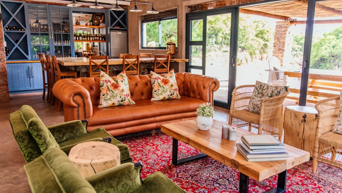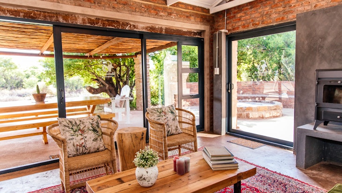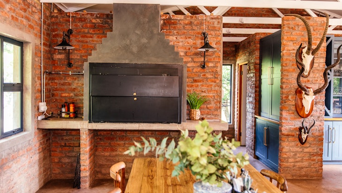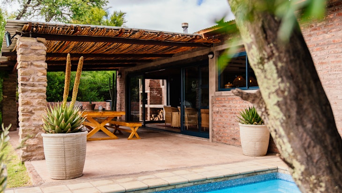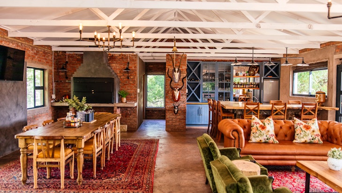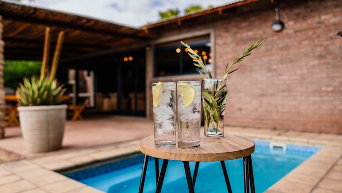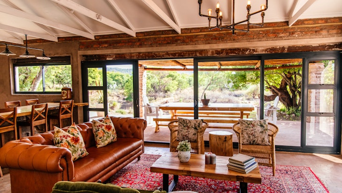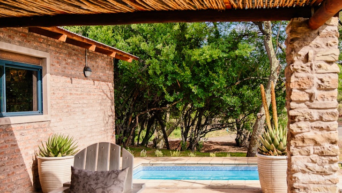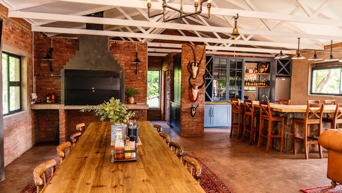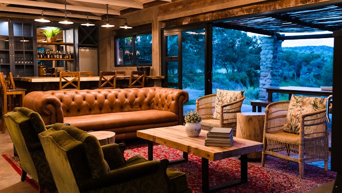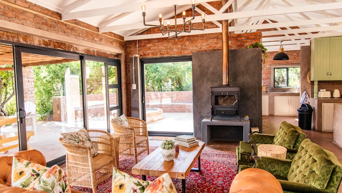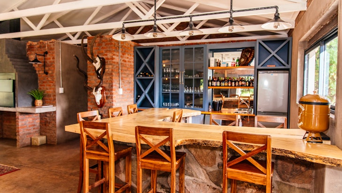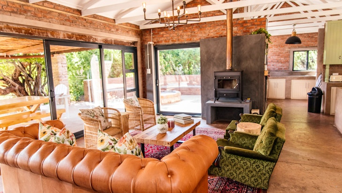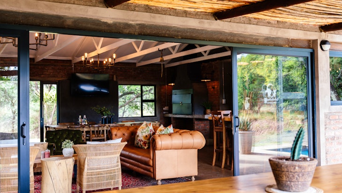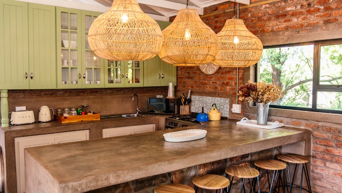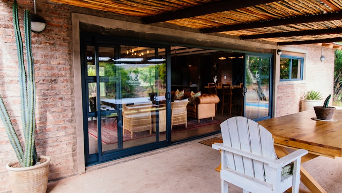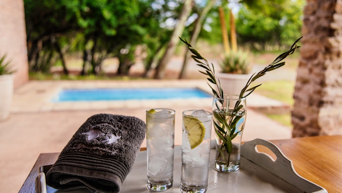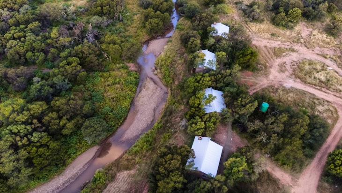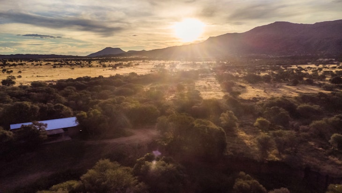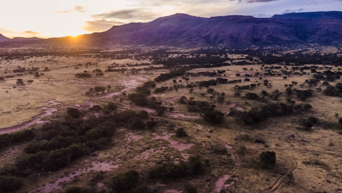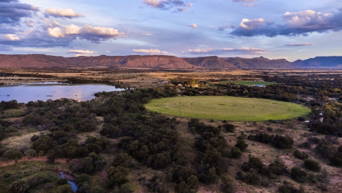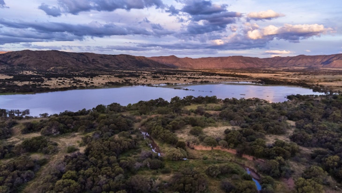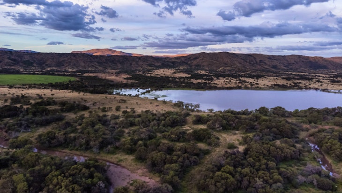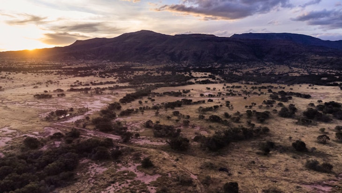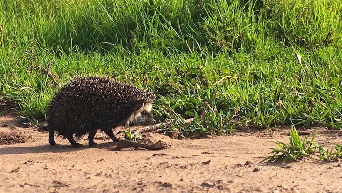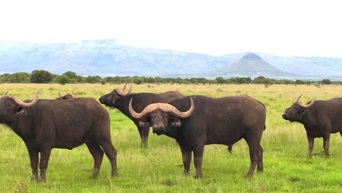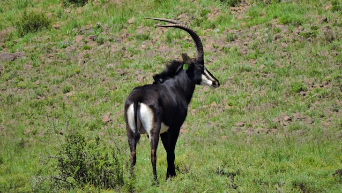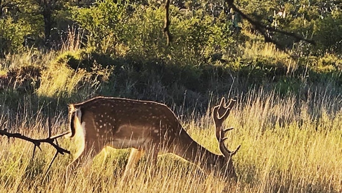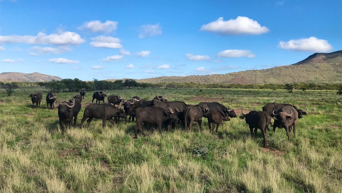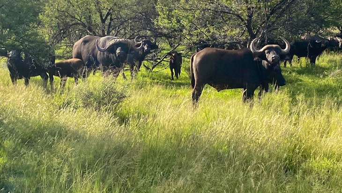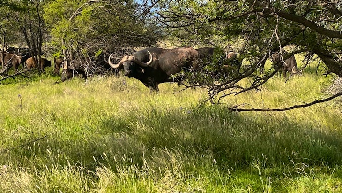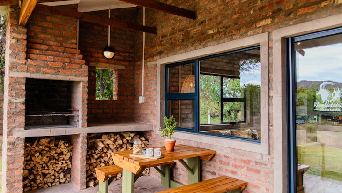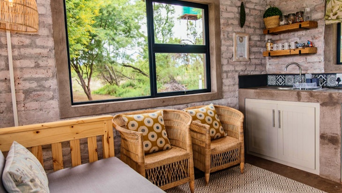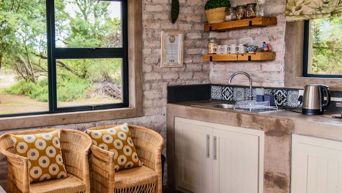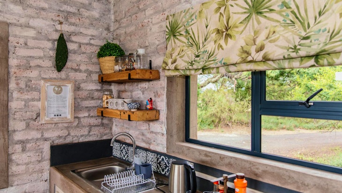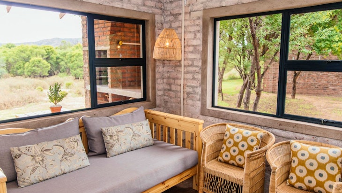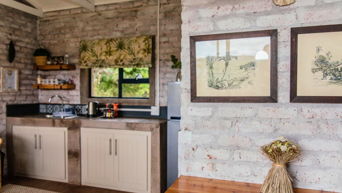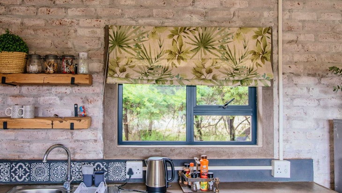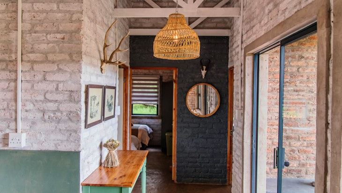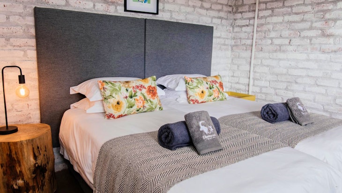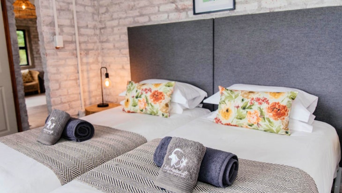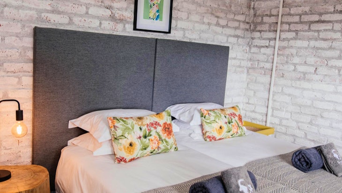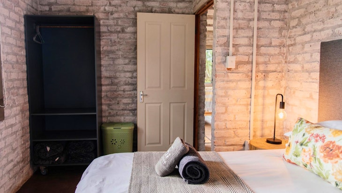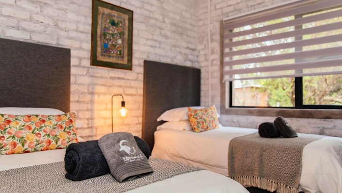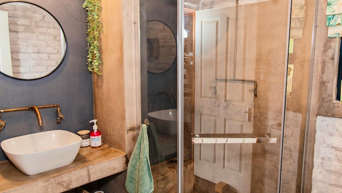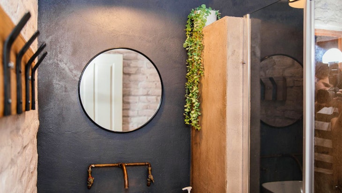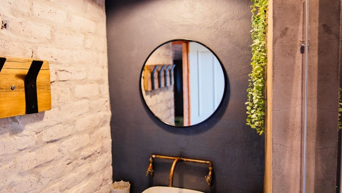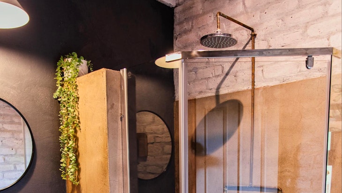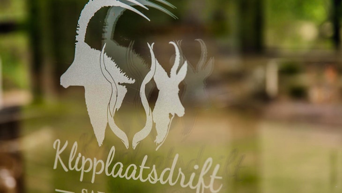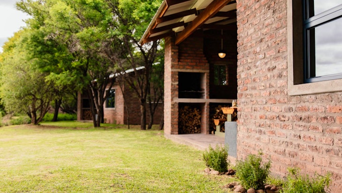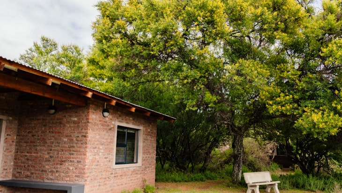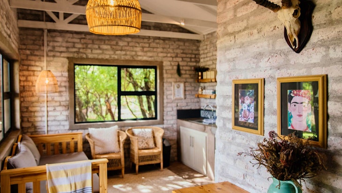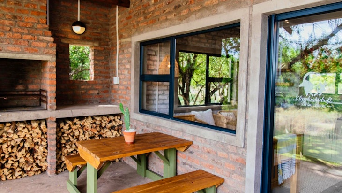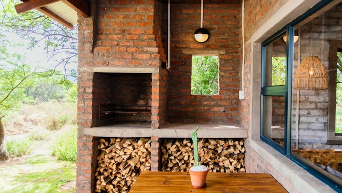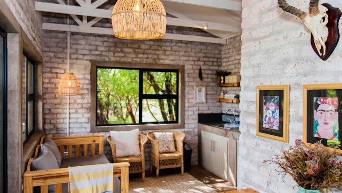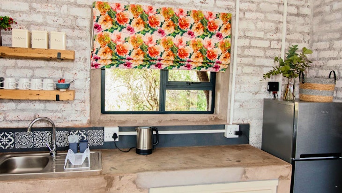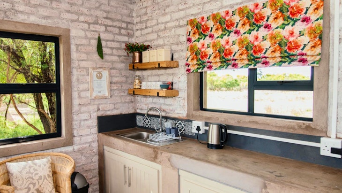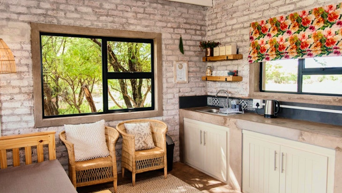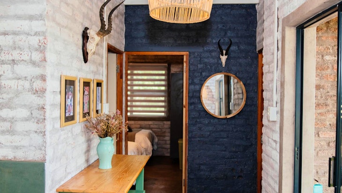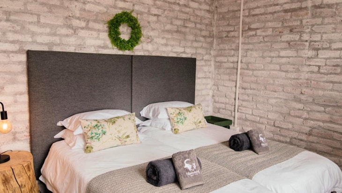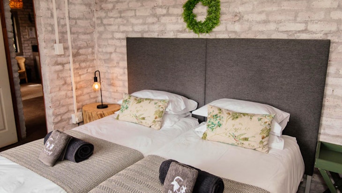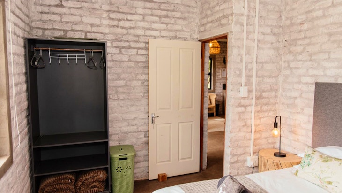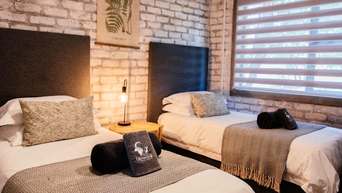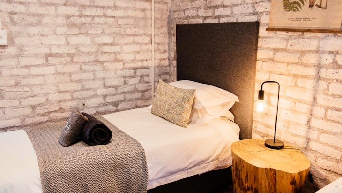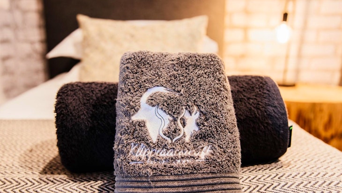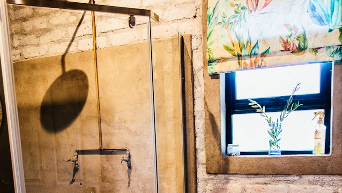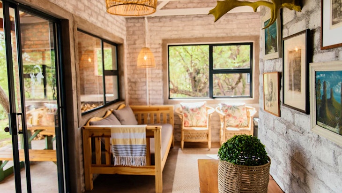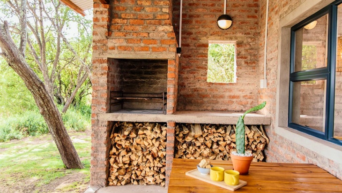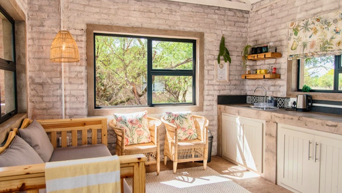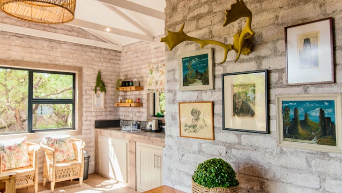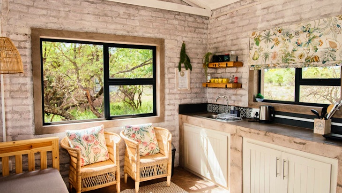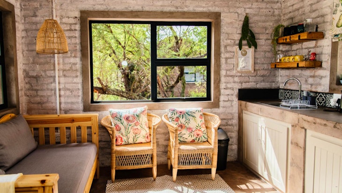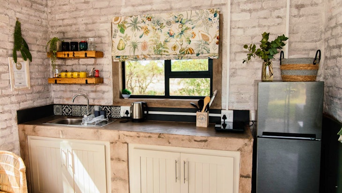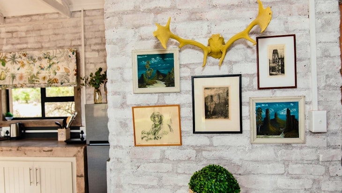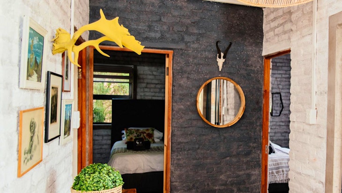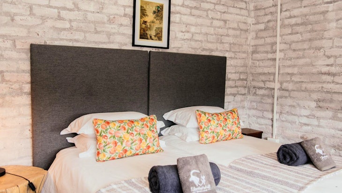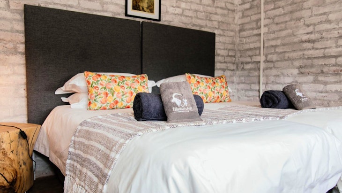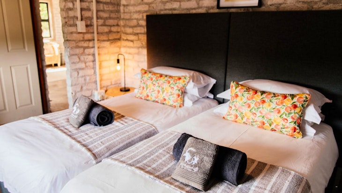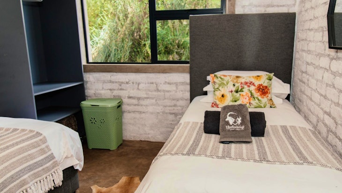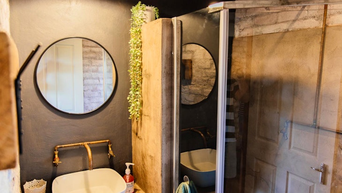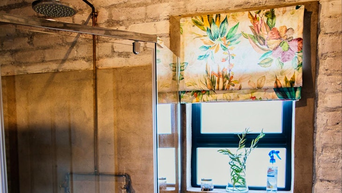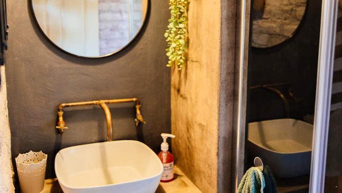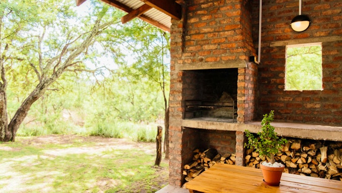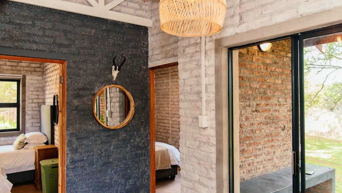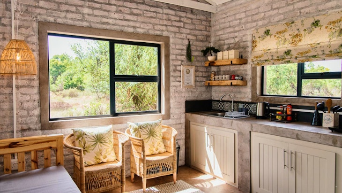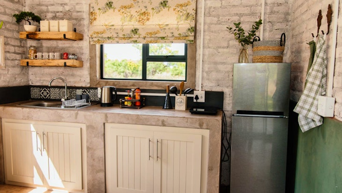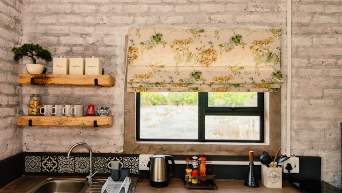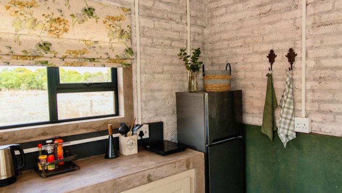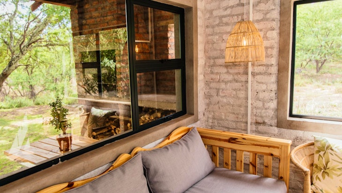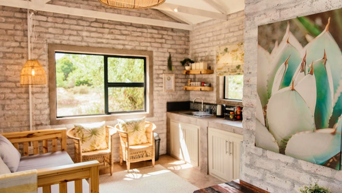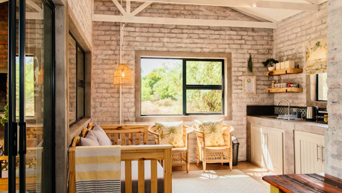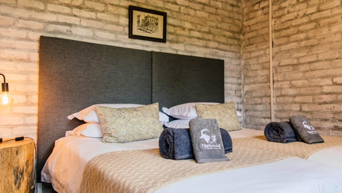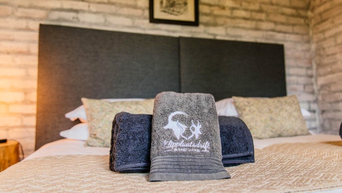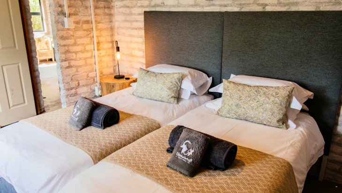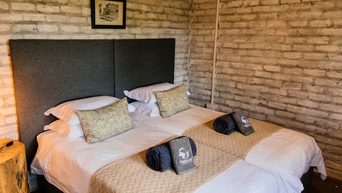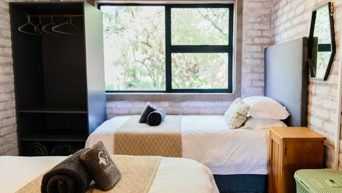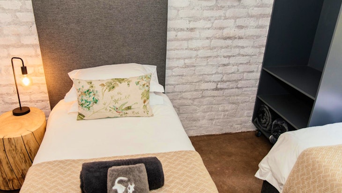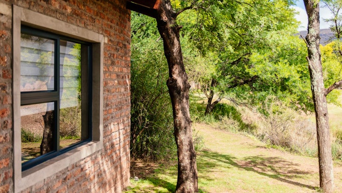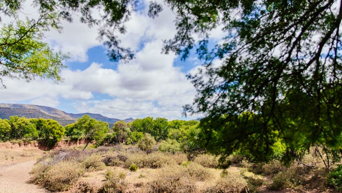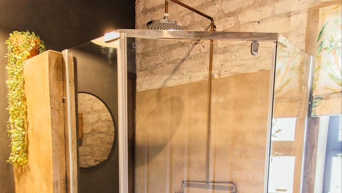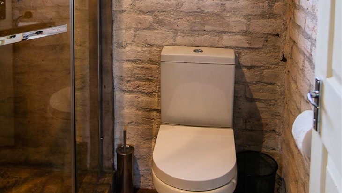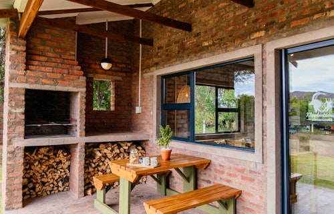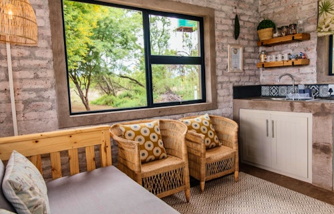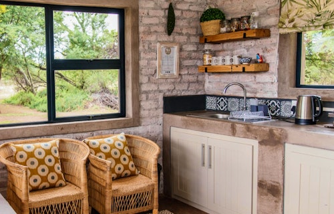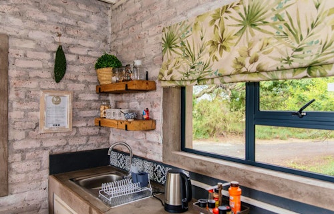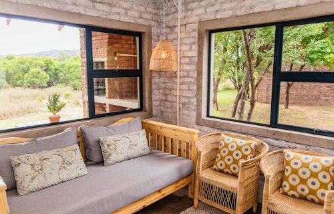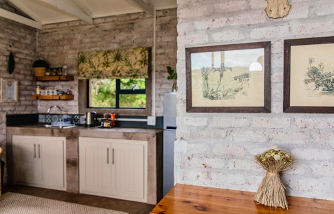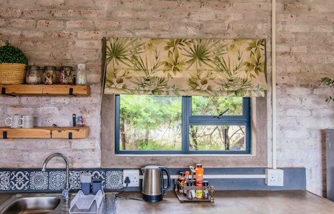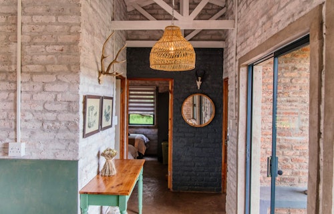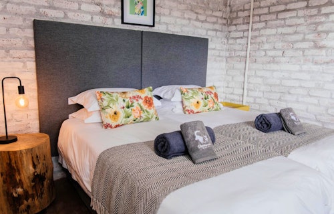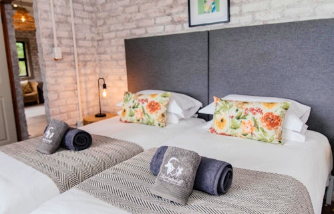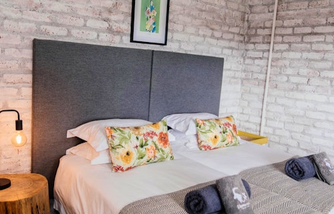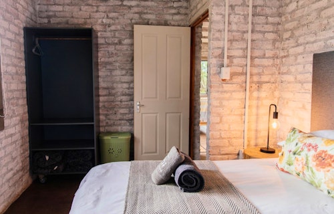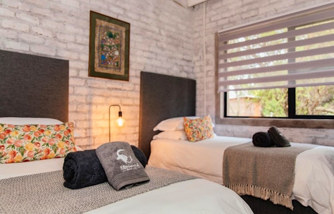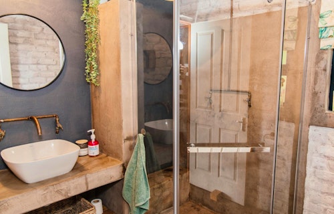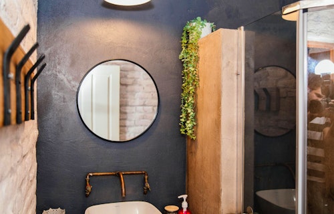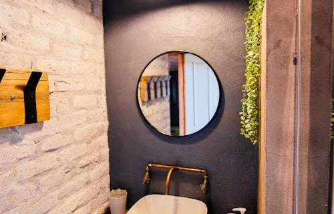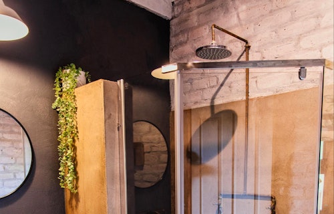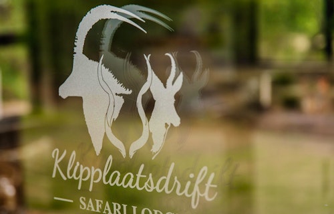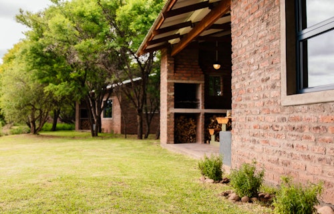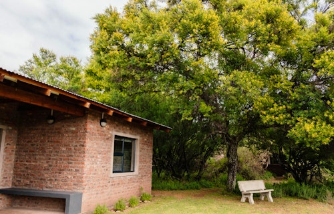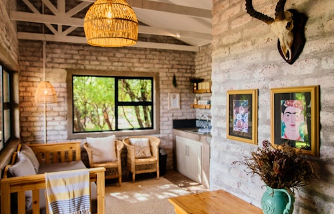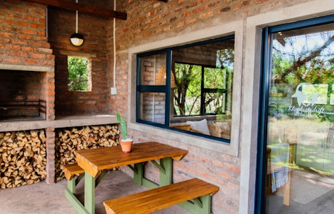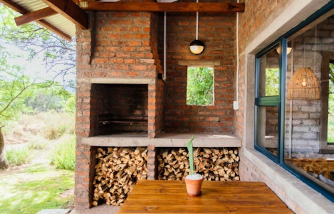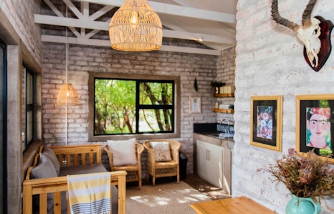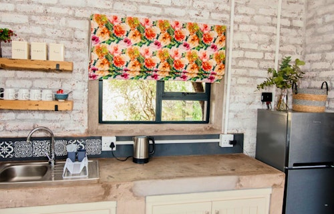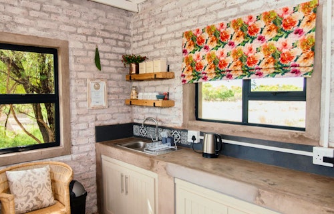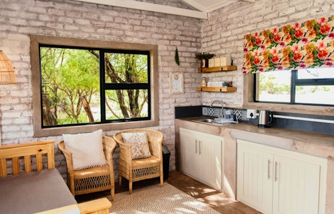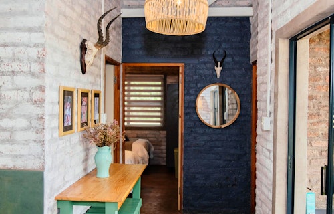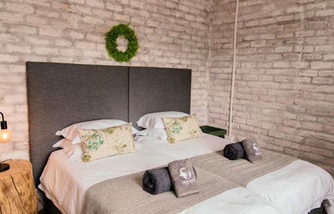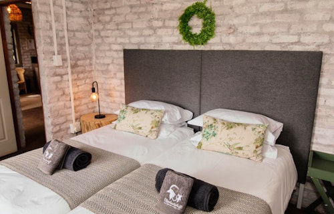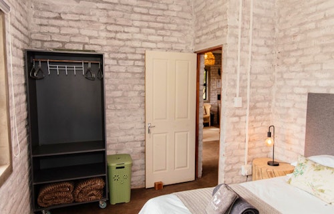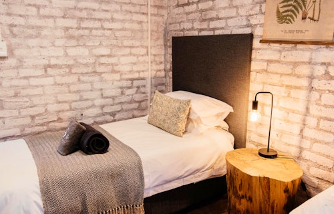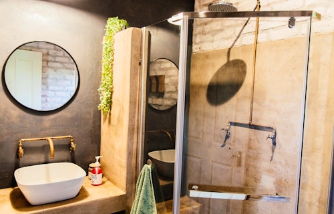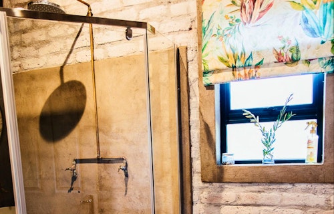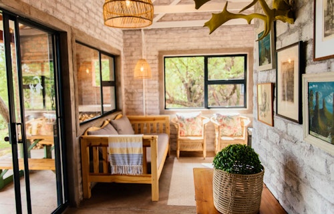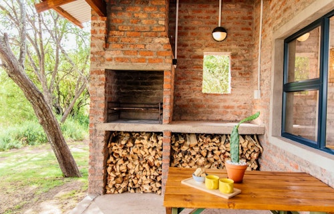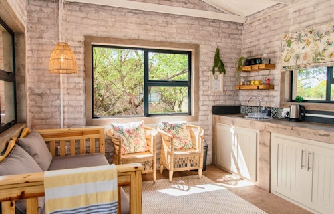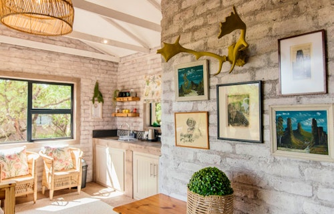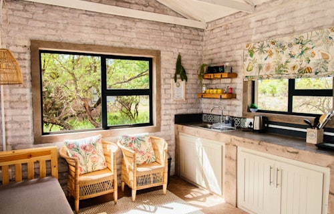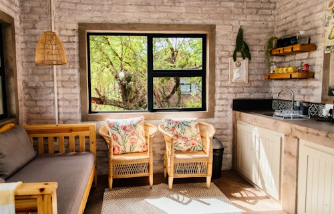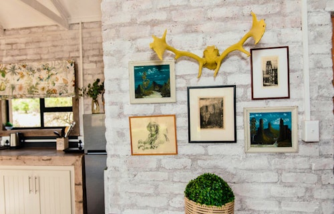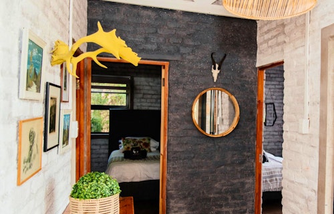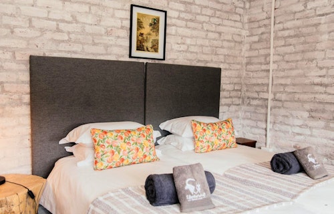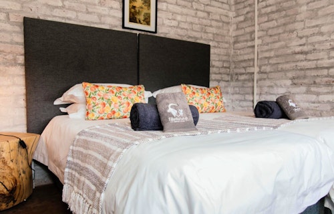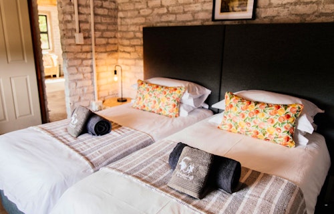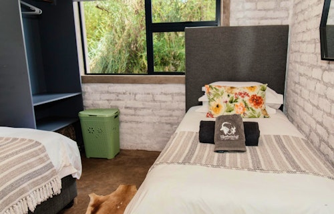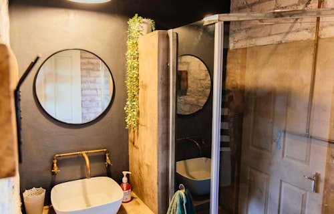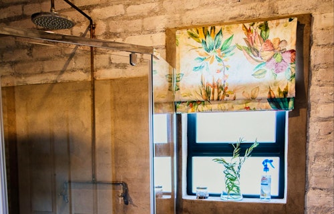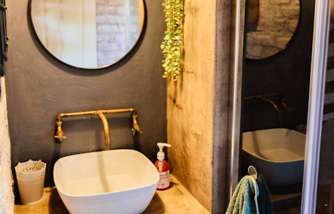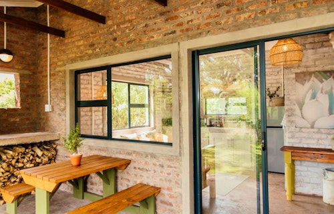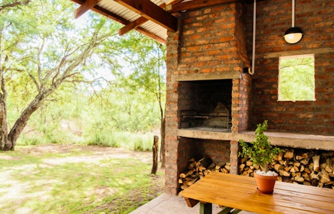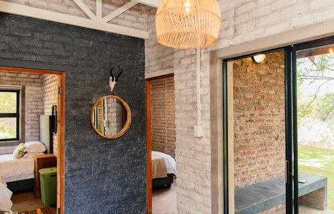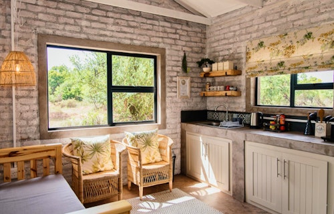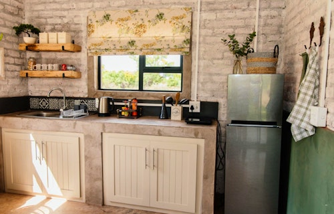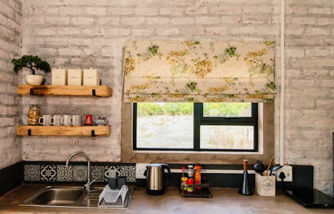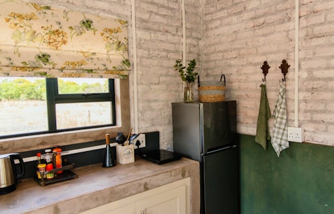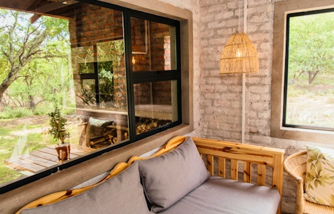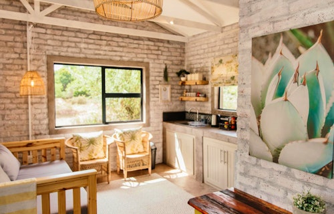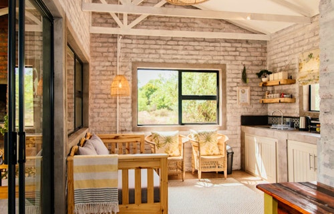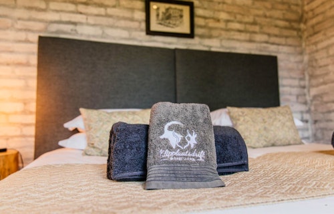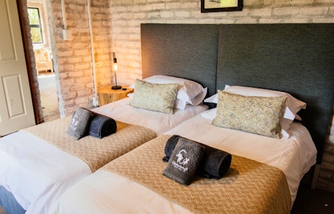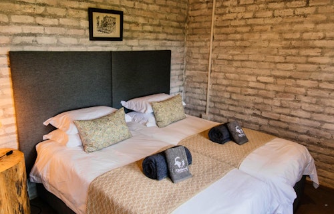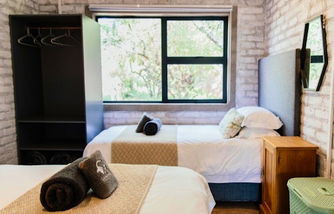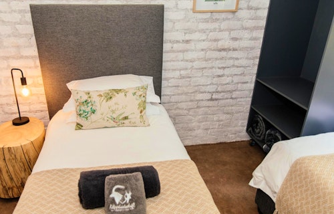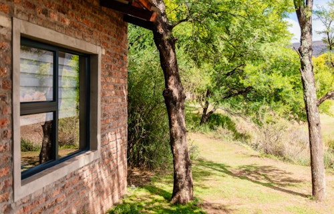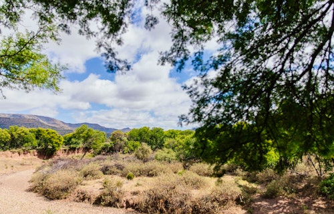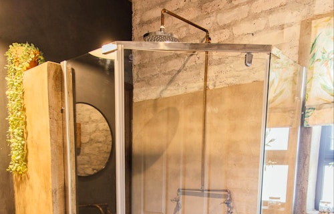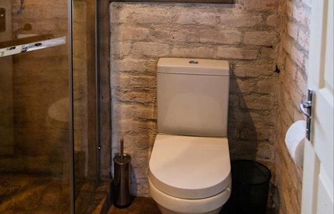Klipplaatsdrift Safari Lodge
Description
Chalet 1 can accommodate up to 4 guests and comprises 2 bedrooms, 1 bathroom, and an open-plan kitchenette and living area. The first bedroom is furnished with a king-size bed that can be converted to 2 single beds, and the second bedroom contains 2 single beds. The bedding and bath sheets are white Egyptian cotton. The bathroom is fitted with a shower, a toilet, and a wash basin. The kitchenette is equipped with a fridge, and tea- and coffee-making facilities. The chalet opens to a covered stoep with a built-in braai and outdoor furniture, overlooking the Vlekpoort River. Guests are offered complimentary Wi-Fi and secure parking next to the chalet. Guests will have shared use of the communal main lodge, which has an open-plan fully equipped kitchen, dining room, lounge, and bar.
Room/Unit Overview
Bedroom
1 x King Bed
Bedroom
2 x Single Bed / Three-Quarter Bed
Bathroom
Shower, Toilet
Rates
More room/unit pictures




















What you'll find here
Popular
Entertainment
Kitchen & Dining
Outdoor
Parking & Access
Price Includes
Rates displayed are on a self-catering basis.
House Rules
Please note that there is a gravel road leading to the accommodation. Guests are required to enquire from the establishment about the condition of the gravel road before booking. A high clearance vehicle or 4x2 is recommended in order to reach the lodge.
Well-behaved, well-trained pets are welcome at no additional cost. Guests need to make sure that they don’t chase the wildlife on the farm. Pets are not allowed to sleep on the beds, guests need to bring their own bedding, food, and water bowls for their pets.
All guests are welcome to make use of the main lodge where ice and firewood are available for your use.
Each chalet has a cot for 1 child.
Cancellation Policy
| More than 1 month before check-in | 50%deposit refunded |
| More than 2 weeks before check-in | 25%deposit refunded |
| Less than 2 weeks before check-in | 0%deposit refunded |
Description
Chalet 2 can accommodate up to 4 guests and comprises 2 bedrooms, 1 bathroom, and an open-plan kitchenette and living area. The first bedroom is furnished with a king-size bed that can be converted to 2 single beds, and the second bedroom contains 2 single beds. The bedding and bath sheets are white Egyptian cotton. The bathroom is fitted with a shower, a toilet, and a wash basin. The kitchenette is equipped with a fridge, and tea- and coffee-making facilities. The lounge area contains seating. The chalet opens to a covered stoep with a built-in braai and outdoor furniture, overlooking the Vlekpoort River. Guests are offered complimentary Wi-Fi and secure parking next to the chalet. Guests will have shared use of the main communal lodge, which has an open-plan fully equipped kitchen, dining room, lounge, and bar.
Room/Unit Overview
Bedroom
1 x King Bed
Bedroom
2 x Single Bed / Three-Quarter Bed
Bathroom
Shower, Toilet
Rates
More room/unit pictures
















What you'll find here
Popular
Entertainment
Kitchen & Dining
Outdoor
Parking & Access
Price Includes
Rates displayed are on a self-catering basis.
House Rules
Please note that there is a gravel road leading to the accommodation. Guests are required to enquire from the establishment about the condition of the gravel road before booking. A high clearance vehicle or 4x2 is recommended in order to reach the lodge.
Well-behaved, well-trained pets are welcome at no additional cost. Guests need to make sure that they don’t chase the wildlife on the farm. Pets are not allowed to sleep on the beds, guests need to bring their own bedding, food, and water bowls for their pets.
All guests are welcome to make use of the main lodge where ice and firewood are available for your use.
Each chalet has a cot for 1 child.
Cancellation Policy
| More than 1 month before check-in | 50%deposit refunded |
| More than 2 weeks before check-in | 25%deposit refunded |
| Less than 2 weeks before check-in | 0%deposit refunded |
Description
Chalet 3 can accommodate up to 4 guests and comprises 2 bedrooms, 1 bathroom, and an open-plan kitchenette and living area. The first bedroom is furnished with a king-size bed that can be converted to 2 single beds, and the second bedroom contains 2 single beds. The bedding and bath sheets are white Egyptian cotton. The bathroom is fitted with a shower, a toilet, and a wash basin. The kitchenette is equipped with a fridge, and tea- and coffee-making facilities. The lounge area contains seating. The chalet opens to a covered stoep with a built-in braai and outdoor furniture, overlooking the Vlekpoort River. Guests are offered complimentary Wi-Fi and secure parking next to the chalet. Guests will have shared use of the main communal lodge, which has an open-plan fully equipped kitchen, dining room, lounge, and bar.
Room/Unit Overview
Bedroom
1 x King Bed
Bedroom
2 x Single Bed / Three-Quarter Bed
Bathroom
Shower, Toilet
Rates
More room/unit pictures
















What you'll find here
Popular
Entertainment
Heating & Cooling
Kitchen & Dining
Outdoor
Parking & Access
Price Includes
Rates displayed are on a self-catering basis.
House Rules
Please note that there is a gravel road leading to the accommodation. Guests are required to enquire from the establishment about the condition of the gravel road before booking. A high clearance vehicle or 4x2 is recommended in order to reach the lodge.
Well-behaved, well-trained pets are welcome at no additional cost. Guests need to make sure that they don’t chase the wildlife on the farm. Pets are not allowed to sleep on the beds, guests need to bring their own bedding, food, and water bowls for their pets.
All guests are welcome to make use of the main lodge where ice and firewood are available for your use.
Each chalet has a cot for 1 child.
Cancellation Policy
| More than 1 month before check-in | 50%deposit refunded |
| More than 2 weeks before check-in | 25%deposit refunded |
| Less than 2 weeks before check-in | 0%deposit refunded |
Description
Chalet 4 can accommodate up to 4 guests and comprises 2 bedrooms, 1 bathroom, and an open-plan kitchenette and living area. The first bedroom is furnished with a king-size bed that can be converted to 2 single beds, and the second bedroom contains 2 single beds. The bedding and bath sheets are white Egyptian cotton. The bathroom is fitted with a shower, a toilet, and a wash basin. The kitchenette is equipped with a fridge, and tea- and coffee-making facilities. The lounge area contains seating. The chalet opens to a covered stoep with a built-in braai and outdoor furniture, overlooking the Vlekpoort River. Guests are offered complimentary Wi-Fi and secure parking next to the chalet. Guests will have shared use of the main communal lodge, which has an open-plan fully equipped kitchen, dining room, lounge, and bar.
Room/Unit Overview
Bedroom
1 x King Bed
Bedroom
2 x Single Bed / Three-Quarter Bed
Bathroom
Shower, Toilet
Rates
More room/unit pictures




















What you'll find here
Popular
Entertainment
Heating & Cooling
Kitchen & Dining
Outdoor
Parking & Access
Price Includes
Rates displayed are on a self-catering basis.
House Rules
Please note that there is a gravel road leading to the accommodation. Guests are required to enquire from the establishment about the condition of the gravel road before booking. A high clearance vehicle or 4x2 is recommended in order to reach the lodge.
Well-behaved, well-trained pets are welcome at no additional cost. Guests need to make sure that they don’t chase the wildlife on the farm. Pets are not allowed to sleep on the beds, guests need to bring their own bedding, food, and water bowls for their pets.
All guests are welcome to make use of the main lodge where ice and firewood are available for your use.
Each chalet has a cot for 1 child.
Cancellation Policy
| More than 1 month before check-in | 50%deposit refunded |
| More than 2 weeks before check-in | 25%deposit refunded |
| Less than 2 weeks before check-in | 0%deposit refunded |
- Capacity: 16 people
- All ages welcome
-
Check-in: 14:00 to 19:00
Check-out: 10:00 - Address: Klipplaatsdrift Farm, Hofmeyr, 5930, Eastern Cape
