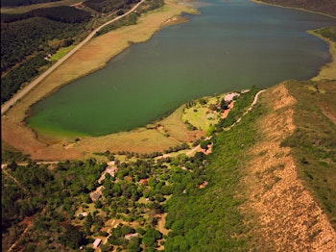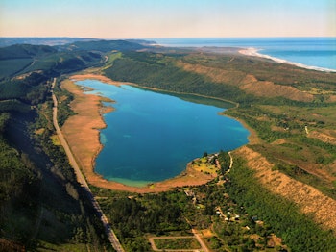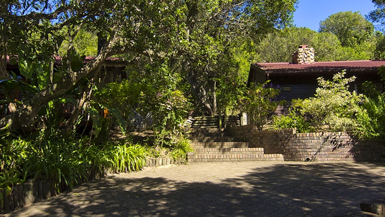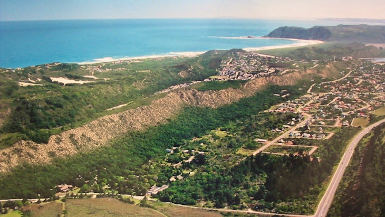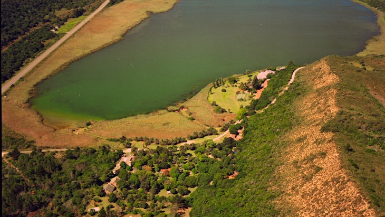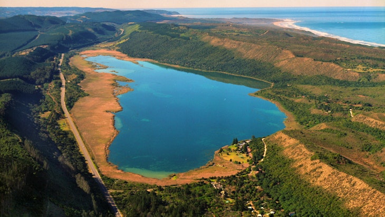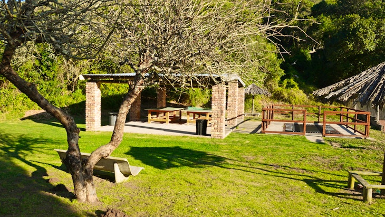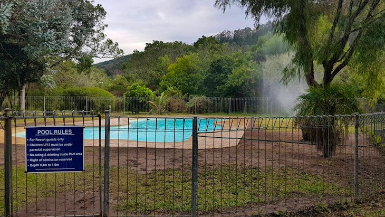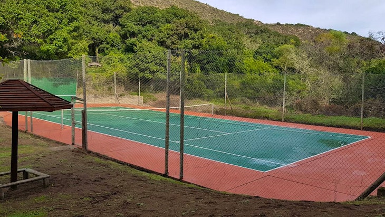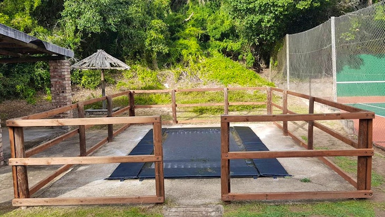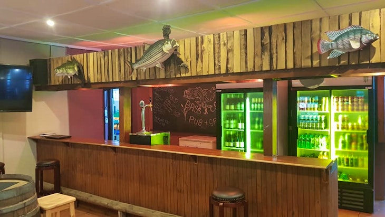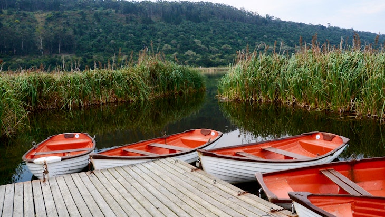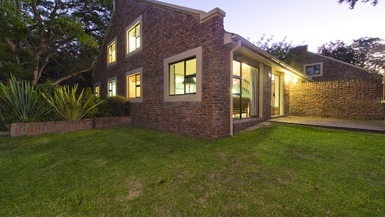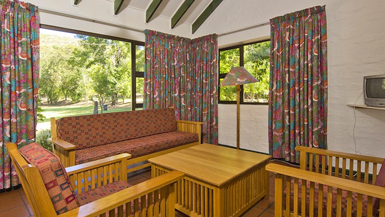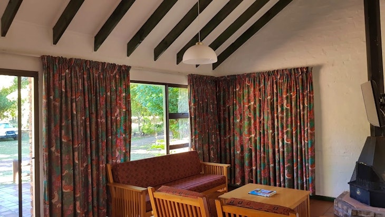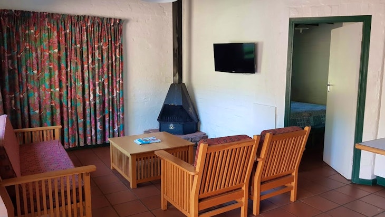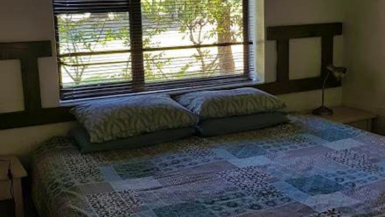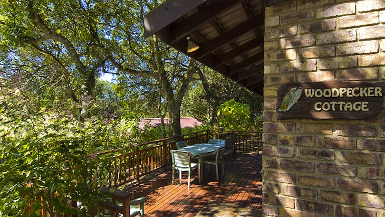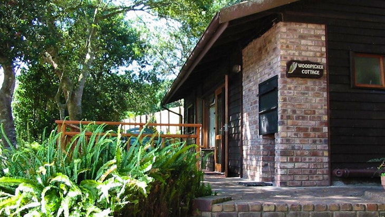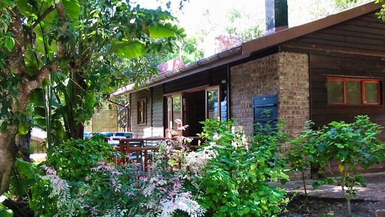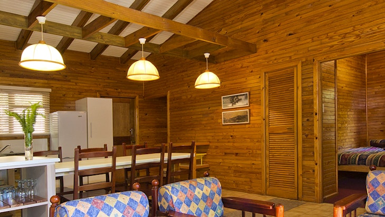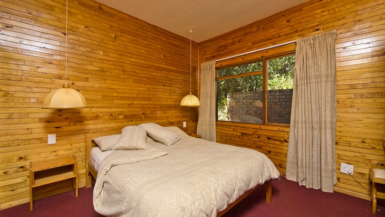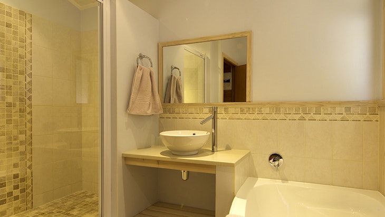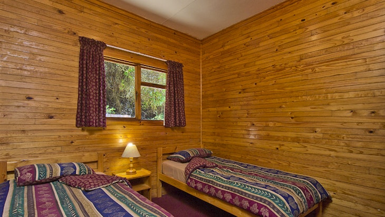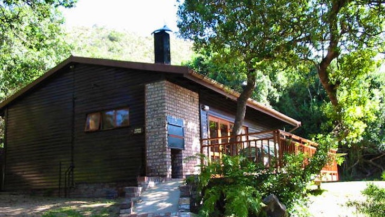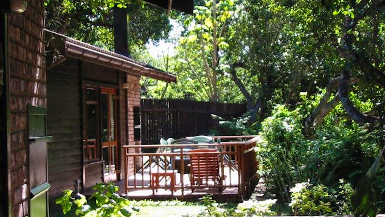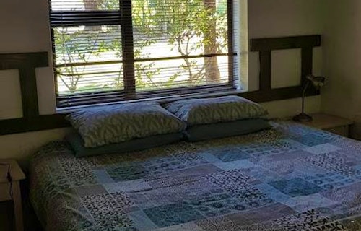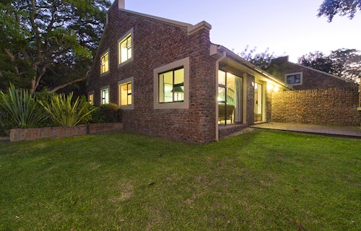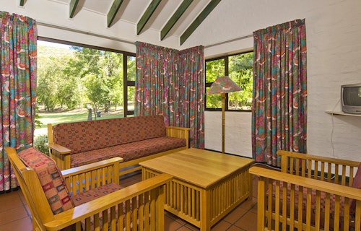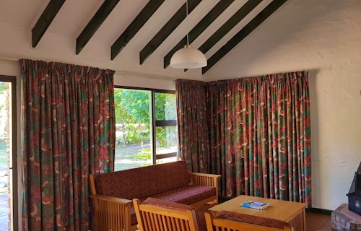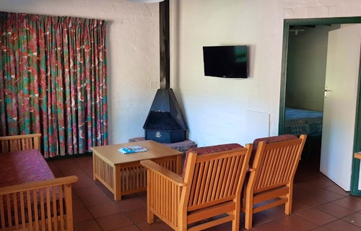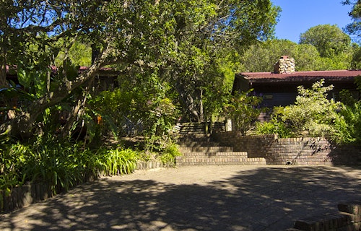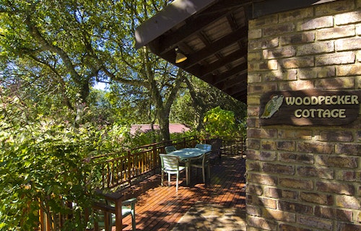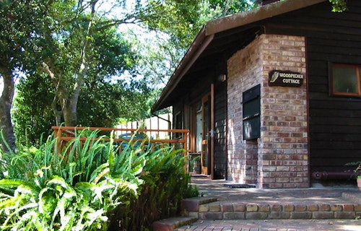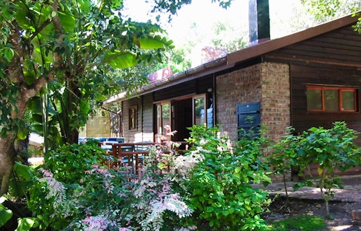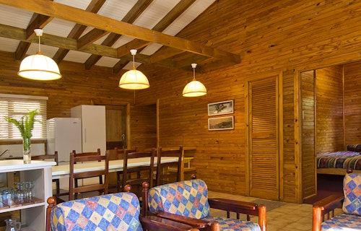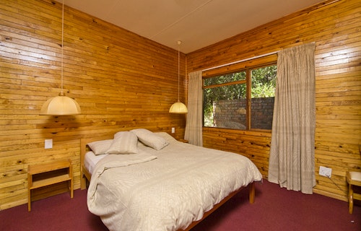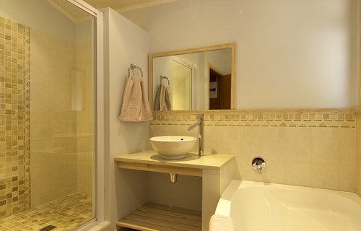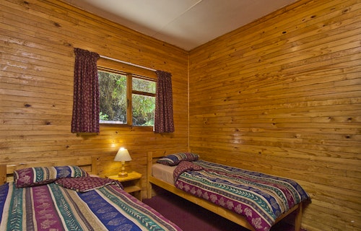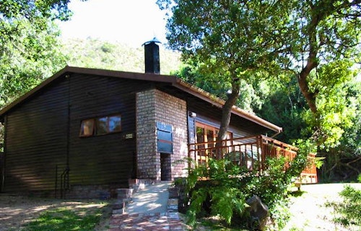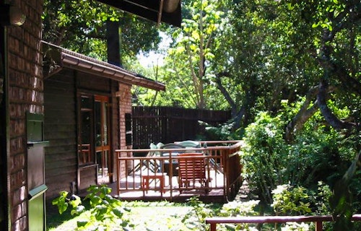Lake Pleasant Resort
Description
The Garden Lodges are constructed in brick, in a lovely green setting, surrounded by established trees and visited by a myriad of birds. Each Garden Lodge can accommodate up to 4 guests, and comprises 2 bedrooms, 1 and a half bathrooms, and an open-plan kitchen, dining and living area. Each bedroom contains a king-size bed that can be converted to 2 single beds. The kitchen is fully equipped for self-catering and includes a fridge-freezer, stove and oven, kettle, toaster, microwave, cutlery and crockery, and glassware. The living areas include a remote-controlled TV with 8 channels, and a jetmaster fireplace, as well as a 3-seater oak settee that can accommodate a fifth guest on request. Sliding doors lead onto a brick patio and braai area. There is a securely fenced swimming pool nearby.
Room/Unit Overview
Bedroom
En-suite
1 x King Bed
Shower, Toilet
Bedroom
En-suite
2 x Single Bed / Three-Quarter Bed
Bath, Toilet
Rates
More room/unit pictures





What you'll find here
Popular
Entertainment
Heating & Cooling
Kitchen & Dining
Outdoor
Parking & Access
Price Includes
Rates displayed are on a self-catering basis.
House Rules
Maximum 6 persons incl. babies to 1 unit at any time.
Guests need to bring their own swimming towels, shampoos and soaps.
All accommodation is non-smoking.
Chalets/Lodges may be occupied from 14:00 on the day of arrival. Arrival time not later than 18:00 unless previously arranged.
Cancellation Policy
| More than 1 month before check-in | 50%deposit refunded |
| More than 2 weeks before check-in | 25%deposit refunded |
| Less than 2 weeks before check-in | 0%deposit refunded |
Description
The Timber Cottage chalets are situated in a beautiful position against the hill nestling among indigenous milkwood trees, overlooking the Resort and Lake. Each Timber Cottage can accommodate up to 6 guests, and comprises 3 bedrooms, 2 bathrooms, and an open-plan kitchen and living area. The first bedroom contains a double bed, the second bedroom contains 2 single beds. The third bedroom contains either 2 single beds or adaptable bunk-style beds. The main bedroom has a bathroom en suite; the second bathroom offers a shower, bath, toilet and hand basin. The kitchen is fully equipped for self-catering and includes a fridge-freezer, stove and oven, kettle, toaster, microwave, cutlery and crockery, and glassware. The living areas include a TV with hotel bouquet DStv, and an open fireplace. Outside each cottage is a large wooden deck with a built-in braai. A private swimming pool is available for the 5 Timber Cottages resident’s exclusive use.
Room/Unit Overview
Bedroom
En-suite
1 x Queen Bed
Shower, Toilet
Bedroom
2 x Single Bed / Three-Quarter Bed
Bedroom
2 x Single Bed / Three-Quarter Bed
Bathroom
Shower, Bath, Toilet
Rates
More room/unit pictures










What you'll find here
Popular
Entertainment
Heating & Cooling
Kitchen & Dining
Outdoor
Parking & Access
Price Includes
Rates displayed are on a self-catering basis.
House Rules
Maximum 6 persons incl. babies to 1 unit at any time.
Guests need to bring their own swimming towels, shampoos and soaps.
All accommodation is non-smoking.
Chalets/Lodges may be occupied from 14:00 on the day of arrival. Arrival time not later than 18:00 unless previously arranged.
Cancellation Policy
| More than 1 month before check-in | 50%deposit refunded |
| More than 2 weeks before check-in | 25%deposit refunded |
| Less than 2 weeks before check-in | 0%deposit refunded |
- Capacity: 62 people
- All ages welcome
-
Check-in: 14:00 to 18:00
Check-out: 10:00 - Address: Groenvlei Road, Sedgefield, 6573, Western Cape
