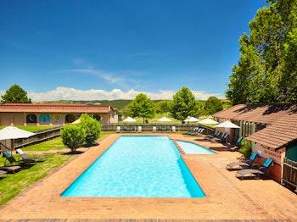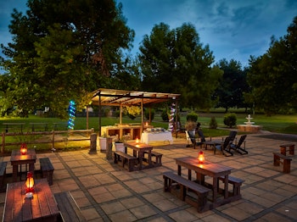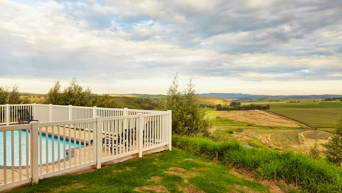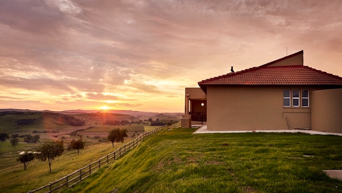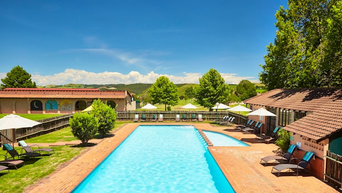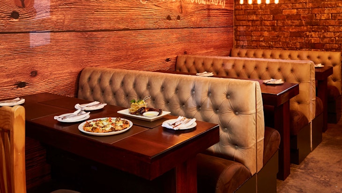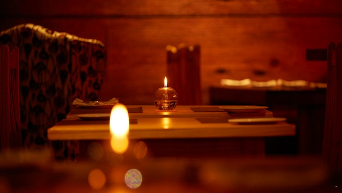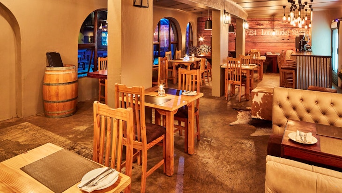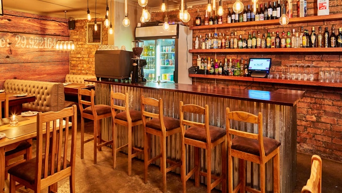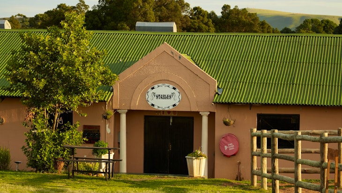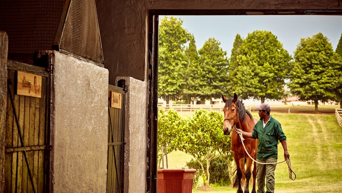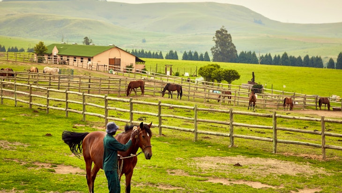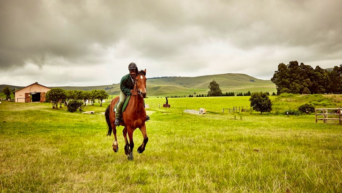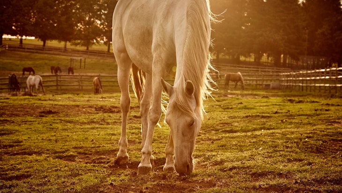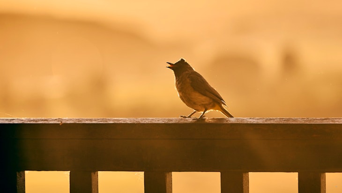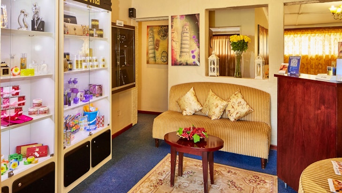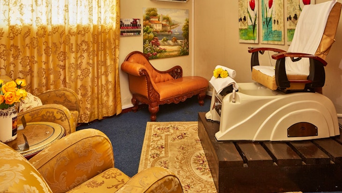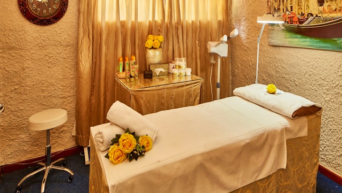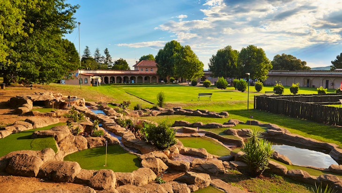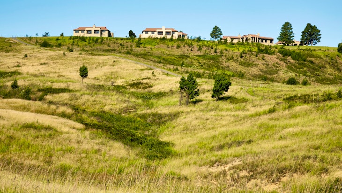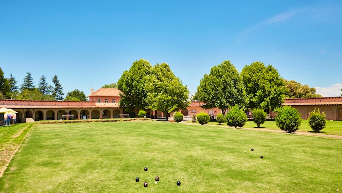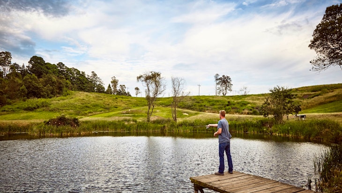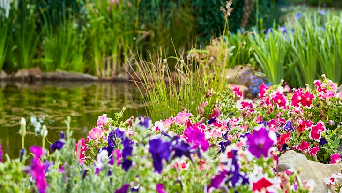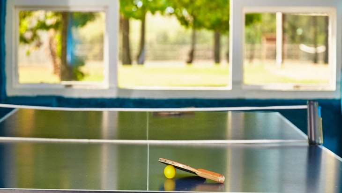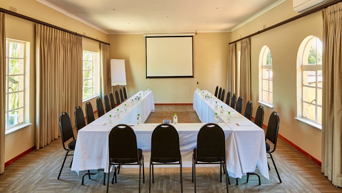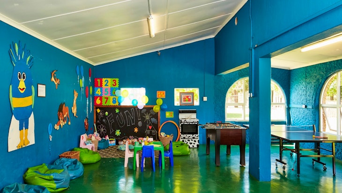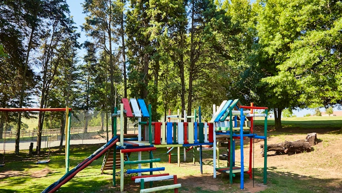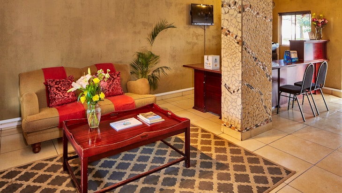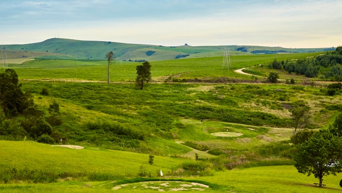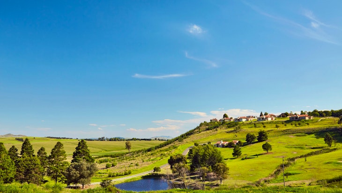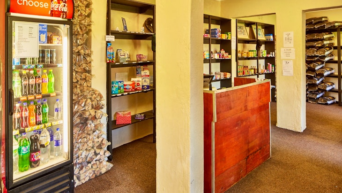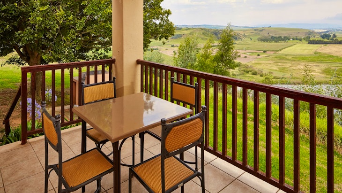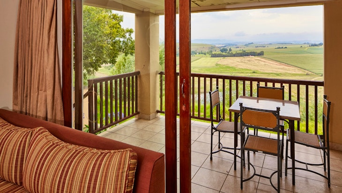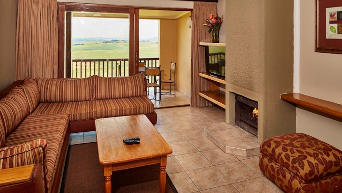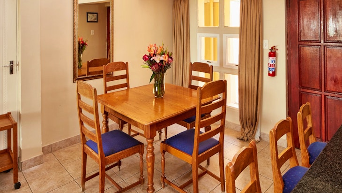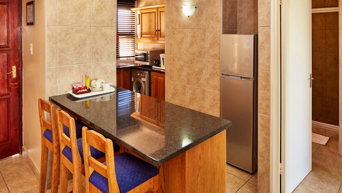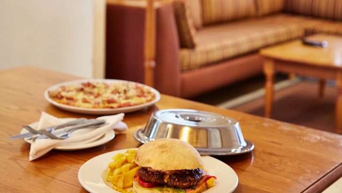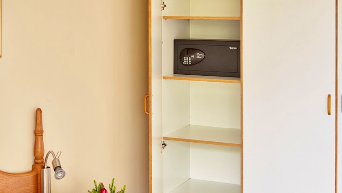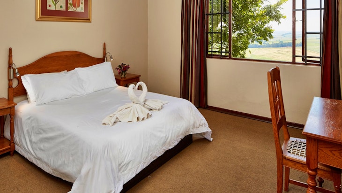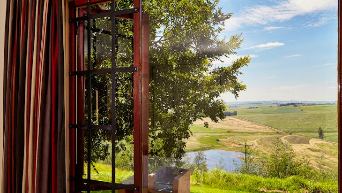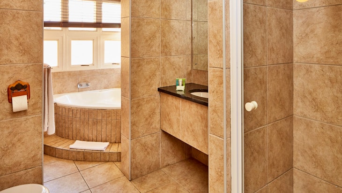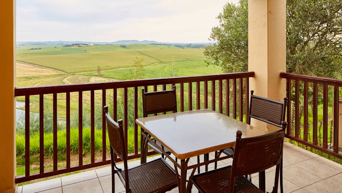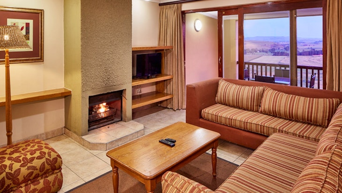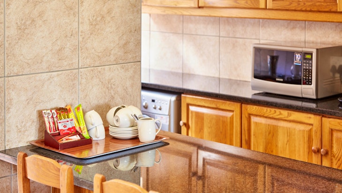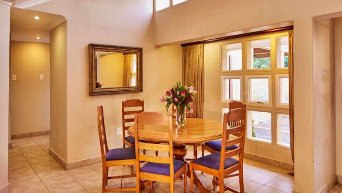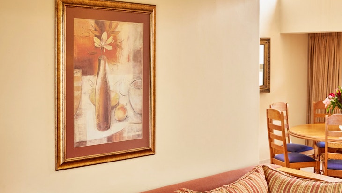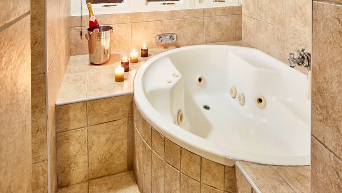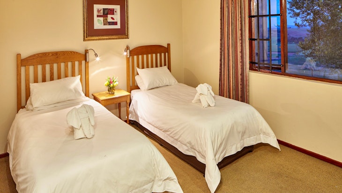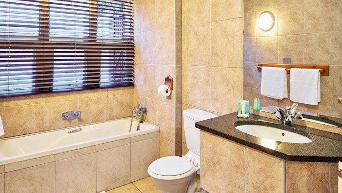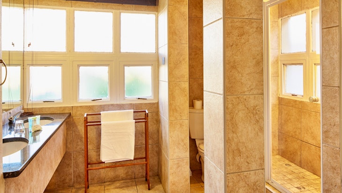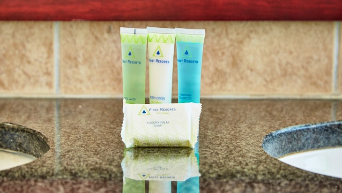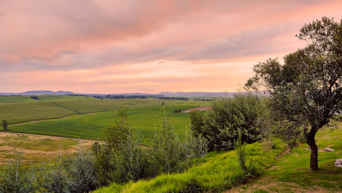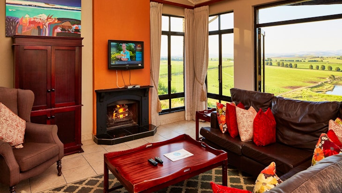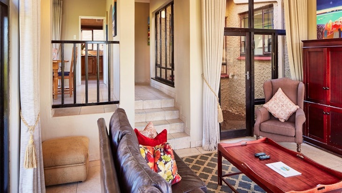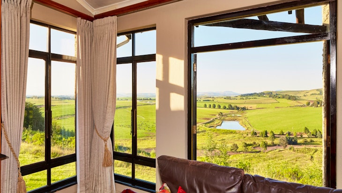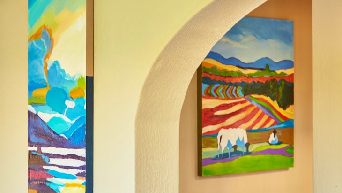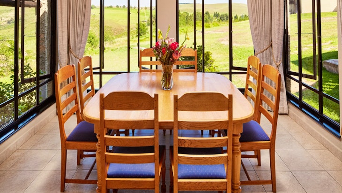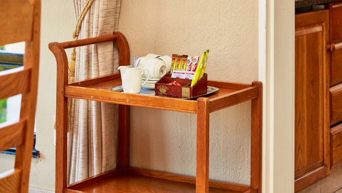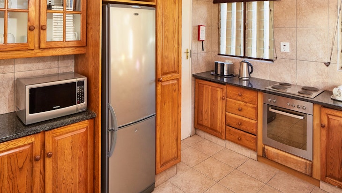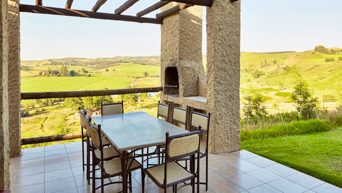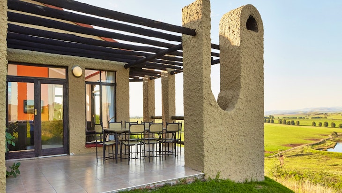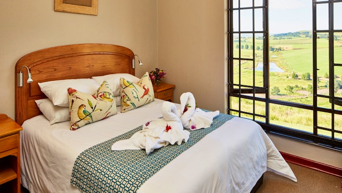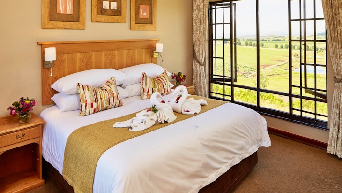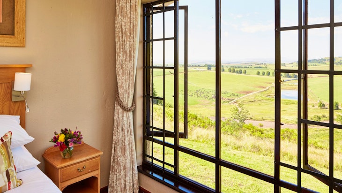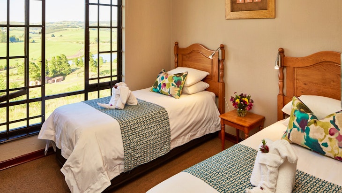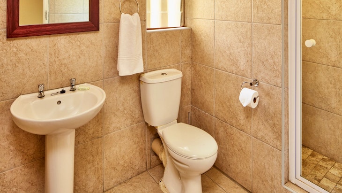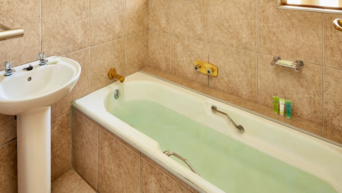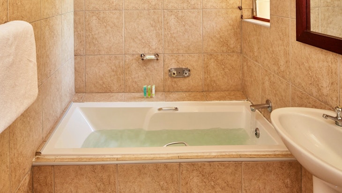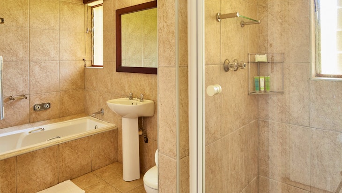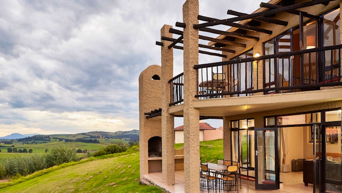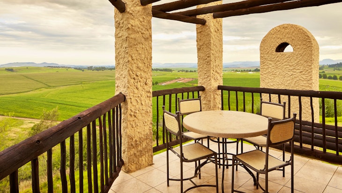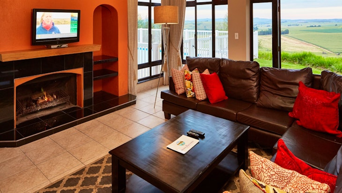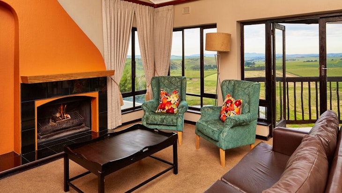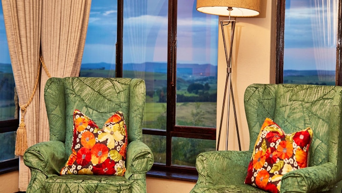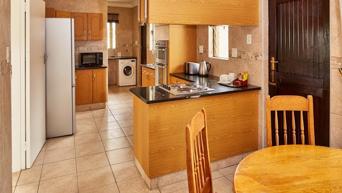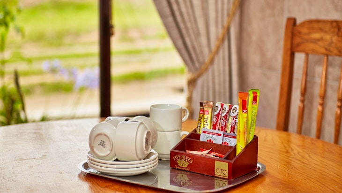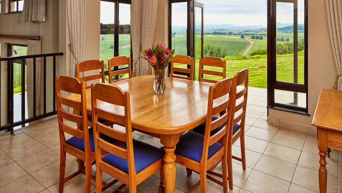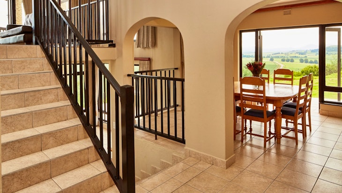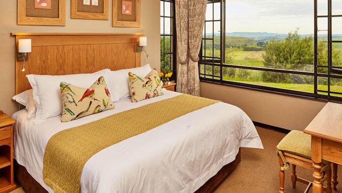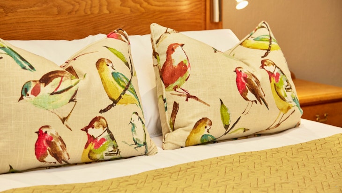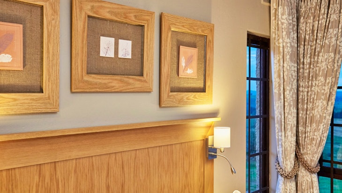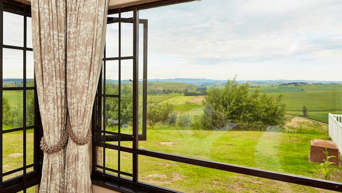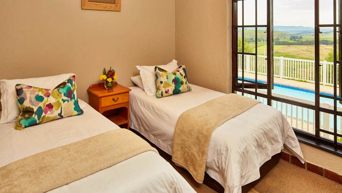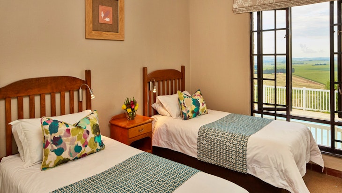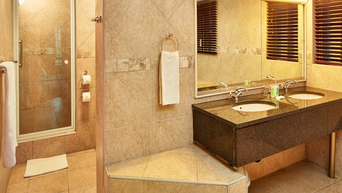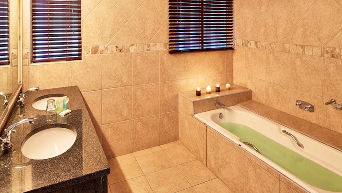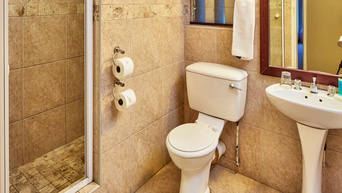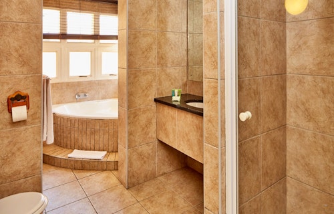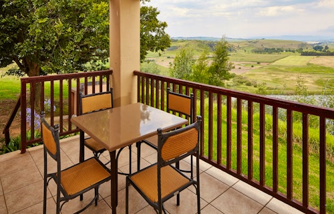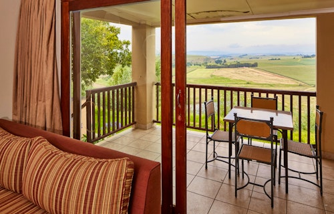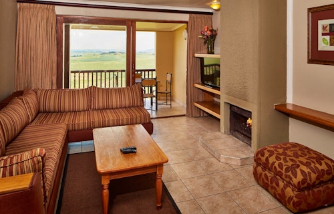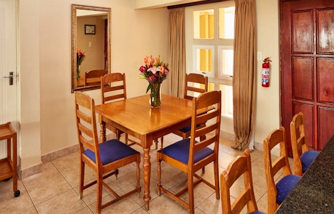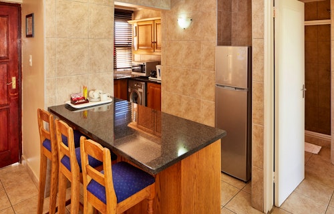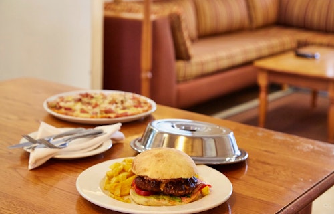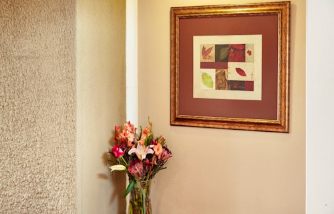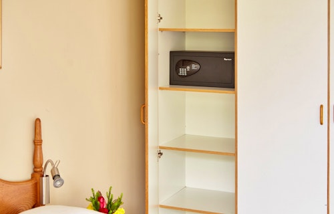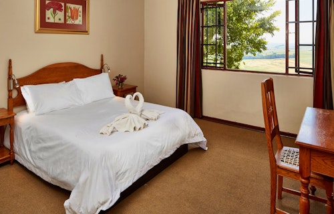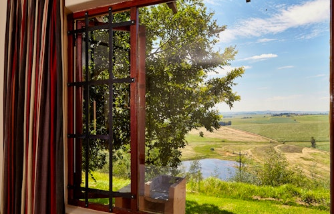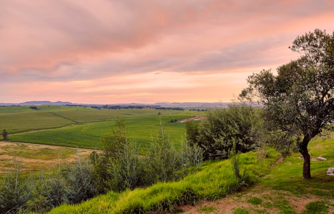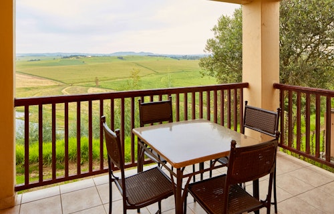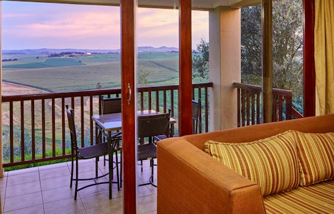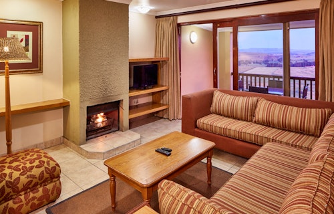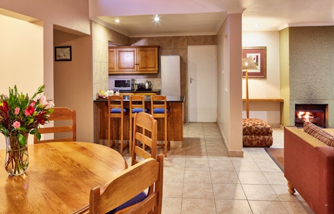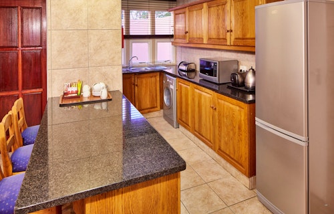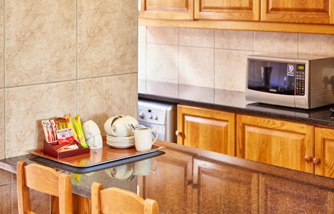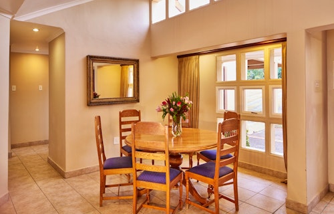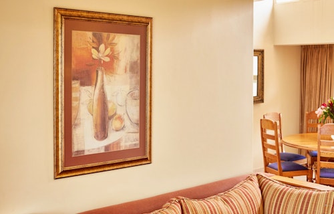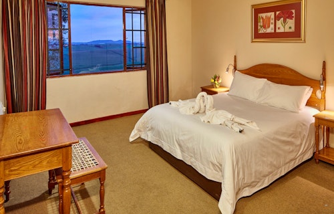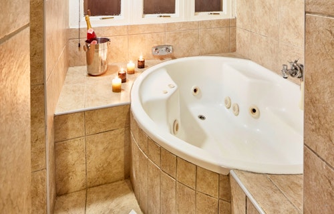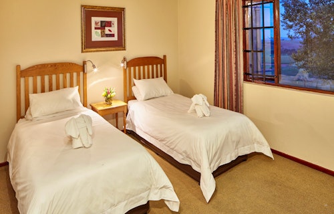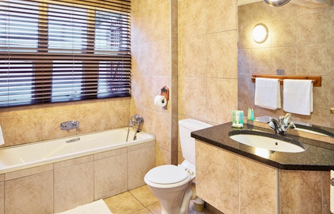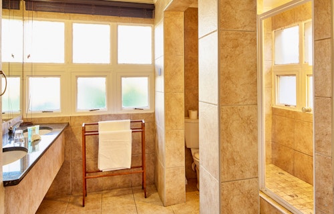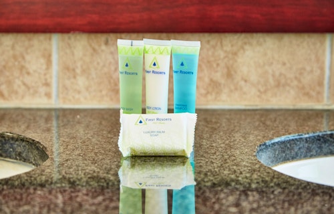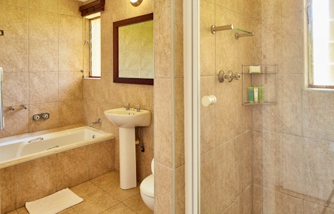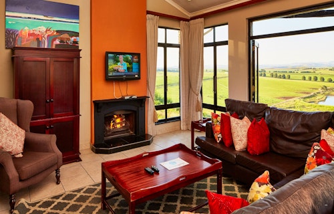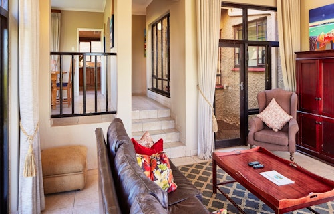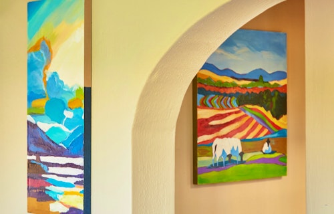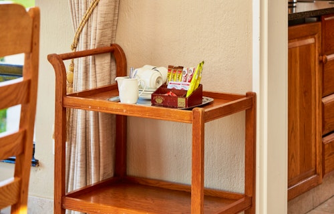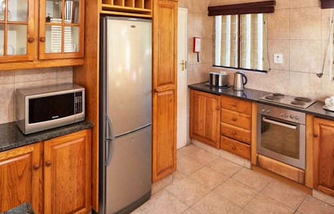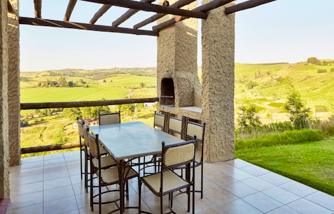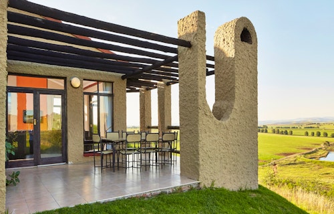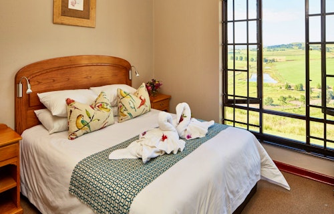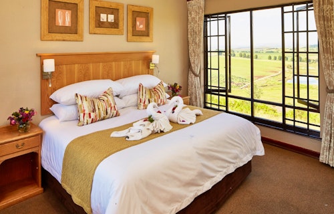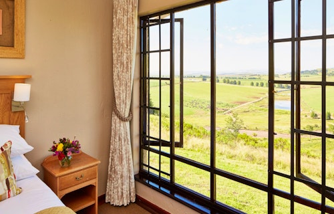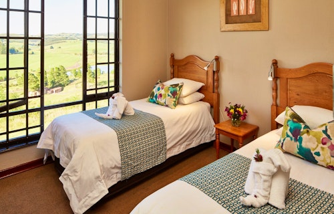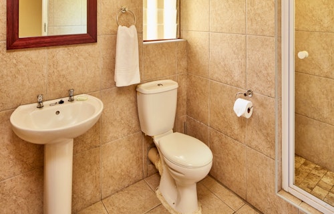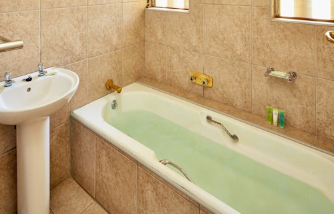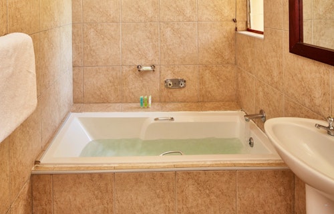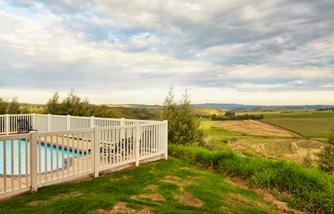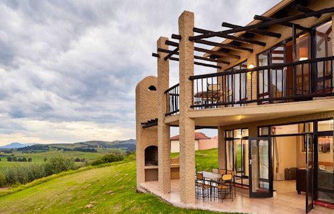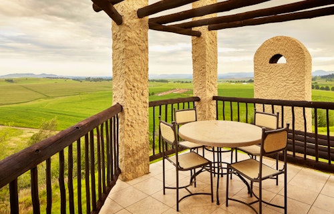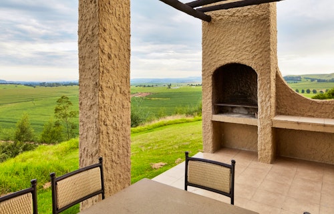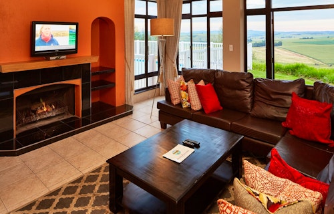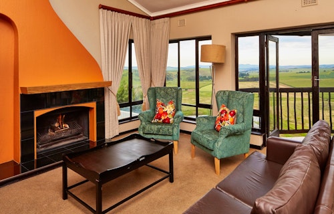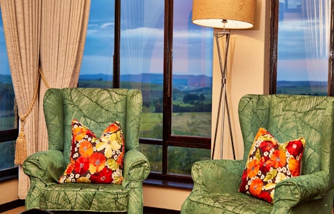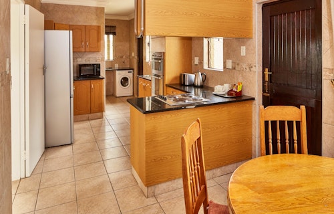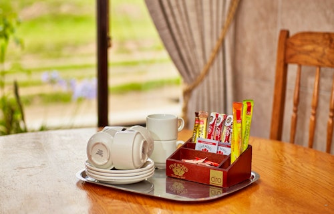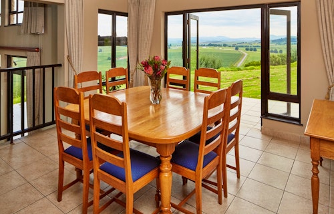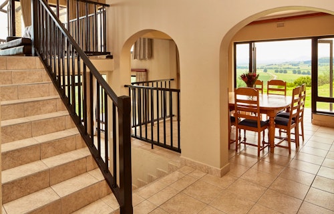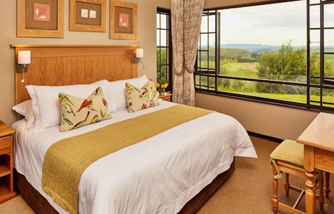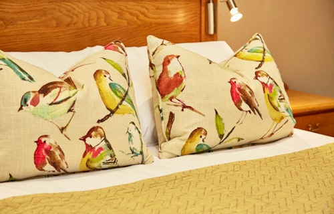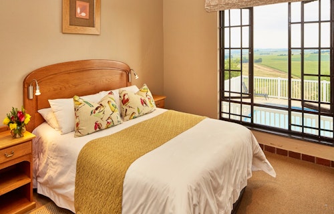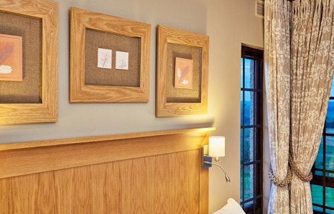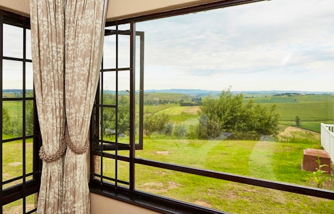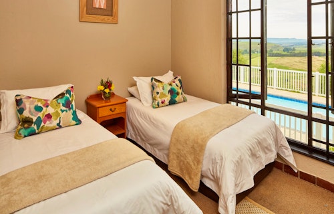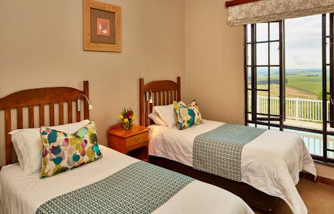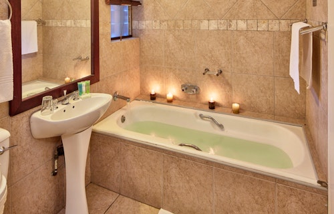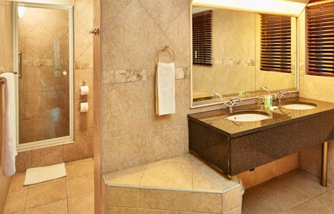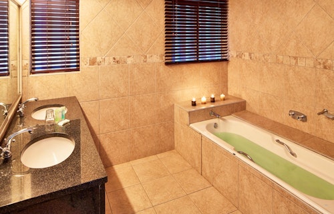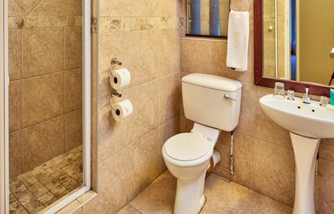Midlands Saddle and Trout Resort
Description
The chalet comprises 1 bedroom with a queen-size bed and a bathroom with a spa bath, shower, basin and toilet. The open-plan living area includes a dining room and lounge with a TV and a fireplace. This leads onto a balcony with braai facilities and sweeping views of the surrounding farmlands. The kitchen is equipped for self-catering with a fridge-freezer, oven and stove, microwave, kettle and toaster, as well as a washing machine.
Room/Unit Overview
Bedroom
1 x Queen Bed
Bathroom
Shower, Spa Bath, Toilet
Rates
More room/unit pictures












What you'll find here
Popular
Bathroom
Bedroom & Laundry
Entertainment
Heating & Cooling
Kitchen & Dining
Outdoor
Parking & Access
Services & Conveniences
Price Includes
Rates displayed are on a self-catering basis.
House Rules
No more than the number of people stated in the guest certificate may occupy the unit. The guest named in the guest certificate will be held responsible for complying with all terms and conditions of the reservation and the resort rules.
It is the guest's duty to ensure that any special requirements such as, wheelchair-friendly units, are made or requested directly with the resort.
Guest certificates and identity books must be presented on check-in before occupation will be allowed.
All guests are to comply with and observe, all rules applicable to the resort.
Upon arrival, guests will be required to hand in a completed and signed resort indemnity which will be sent to them with the guest certificate.
Cancellation Policy - Moderate
| More than 1 month before check-in | 100%deposit refunded |
| More than 1 week before check-in | 50%deposit refunded |
| Less than 1 week before check-in | 0%deposit refunded |
Description
The chalet comprises 2 bedrooms and 2 bathrooms. The main bedroom contains a queen-size bed and an en-suite bathroom with a spa bath, shower, basin and toilet. The second bedroom has 2 single beds and the second bathroom is fitted with a bath, shower, basin and toilet. The open-plan living area includes a dining room and lounge with a TV and a fireplace. This leads onto a balcony with braai facilities and sweeping views of the surrounding farmlands. The kitchen is equipped for self-catering with a fridge-freezer, oven and stove, microwave, kettle and toaster, as well as a washing machine.
Room/Unit Overview
Bedroom
En-suite
1 x Queen Bed
Shower, Spa Bath, Toilet
Bedroom
2 x Single Bed / Three-Quarter Bed
Bathroom
Shower, Bath, Toilet
Rates
More room/unit pictures















What you'll find here
Popular
Bathroom
Bedroom & Laundry
Entertainment
Heating & Cooling
Kitchen & Dining
Outdoor
Parking & Access
Services & Conveniences
Price Includes
Rates displayed are on a self-catering basis.
House Rules
No more than the number of people stated in the guest certificate may occupy the unit. The guest named in the guest certificate will be held responsible for complying with all terms and conditions of the reservation and the resort rules.
It is the guest's duty to ensure that any special requirements such as, wheelchair-friendly units, are made or requested directly with the resort.
Guest certificates and identity books must be presented on check-in before occupation will be allowed.
All guests are to comply with and observe, all rules applicable to the resort.
Upon arrival, guests will be required to hand in a completed and signed resort indemnity which will be sent to them with the guest certificate.
Cancellation Policy - Moderate
| More than 1 month before check-in | 100%deposit refunded |
| More than 1 week before check-in | 50%deposit refunded |
| Less than 1 week before check-in | 0%deposit refunded |
Description
The chalet comprises 3 bedrooms and 2 bathrooms. The main bedroom contains a king-size bed and the second and third bedrooms each contain 2 single beds. Both bathrooms are fitted with a bath, shower, toilet and basin. The open-plan living area includes a dining room and lounge with a TV and a fireplace. This leads onto a balcony with braai facilities and sweeping views of the surrounding farmlands. The kitchen is equipped for self-catering with a fridge-freezer, oven and stove, microwave, kettle and toaster, as well as a washing machine.
Room/Unit Overview
Bedroom
1 x King Bed
Bedroom
2 x Single Bed / Three-Quarter Bed
Bedroom
2 x Single Bed / Three-Quarter Bed
Bathroom
Shower, Bath, Toilet
Bathroom
Shower, Bath, Toilet
Rates
More room/unit pictures


















What you'll find here
Popular
Bathroom
Bedroom & Laundry
Entertainment
Heating & Cooling
Kitchen & Dining
Outdoor
Parking & Access
Services & Conveniences
Price Includes
Rates displayed are on a self-catering basis.
House Rules
No more than the number of people stated in the guest certificate may occupy the unit. The guest named in the guest certificate will be held responsible for complying with all terms and conditions of the reservation and the resort rules.
It is the guest's duty to ensure that any special requirements such as, wheelchair-friendly units, are made or requested directly with the resort.
Guest certificates and identity books must be presented on check-in before occupation will be allowed.
All guests are to comply with and observe, all rules applicable to the resort.
Upon arrival, guests will be required to hand in a completed and signed resort indemnity which will be sent to them with the guest certificate.
Cancellation Policy - Moderate
| More than 1 month before check-in | 100%deposit refunded |
| More than 1 week before check-in | 50%deposit refunded |
| Less than 1 week before check-in | 0%deposit refunded |
Description
The chalet comprises 4 bedrooms, 2 bathrooms and a guest toilet. The main bedroom contains a king-size bed and an en-suite bathroom with a bath, shower, basin and toilet. The second bedroom contains a queen-size bed while the third and fourth bedrooms each have 2 single beds. The second bathroom is fitted with a bath, shower, toilet and basin. The formal dining room leads onto a large private patio with built-in braai facilities and sweeping views of the surrounding farmlands. The lounge is on the first floor and is equipped with a TV and a fireplace. The lounge leads onto a balcony that overlooks rolling hills. The kitchen is equipped for self-catering with a fridge-freezer, oven and stove, microwave, kettle and toaster, as well as a washing machine. The kitchen also boasts a breakfast nook. This chalet has a private pool and undercover parking.
Room/Unit Overview
Bedroom
En-suite
1 x King Bed
Shower, Bath, Toilet
Bedroom
1 x Queen Bed
Bedroom
2 x Single Bed / Three-Quarter Bed
Bedroom
2 x Single Bed / Three-Quarter Bed
Bathroom
Shower, Bath, Toilet
Bathroom
Toilet
Rates
More room/unit pictures






















What you'll find here
Popular
Bathroom
Bedroom & Laundry
Entertainment
Heating & Cooling
Kitchen & Dining
Outdoor
Parking & Access
Services & Conveniences
Price Includes
Rates displayed are on a self-catering basis.
House Rules
No more than the number of people stated in the guest certificate may occupy the unit. The guest named in the guest certificate will be held responsible for complying with all terms and conditions of the reservation and the resort rules.
It is the guest's duty to ensure that any special requirements such as, wheelchair-friendly units, are made or requested directly with the resort.
Guest certificates and identity books must be presented on check-in before occupation will be allowed.
All guests are to comply with and observe, all rules applicable to the resort.
Upon arrival, guests will be required to hand in a completed and signed resort indemnity which will be sent to them with the guest certificate.
Cancellation Policy - Moderate
| More than 1 month before check-in | 100%deposit refunded |
| More than 1 week before check-in | 50%deposit refunded |
| Less than 1 week before check-in | 0%deposit refunded |
- Capacity: 32 people
- All ages welcome
-
Check-in: 15:00 to 21:00
Check-out: 10:00 - Address: 152 Hidcote Road, Sub 7 of Farm Oatesdale, Hidcote Area Mooi River, 3300, KwaZulu-Natal
