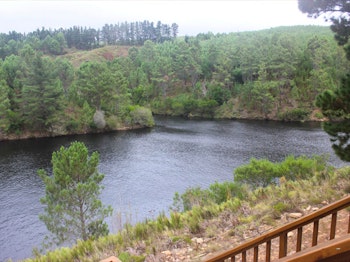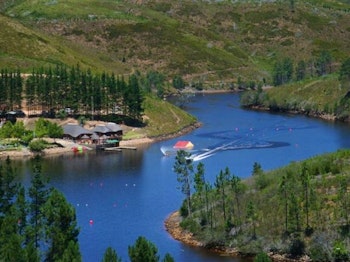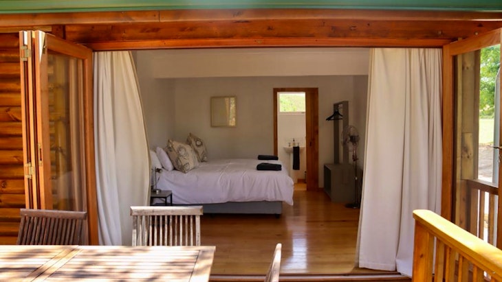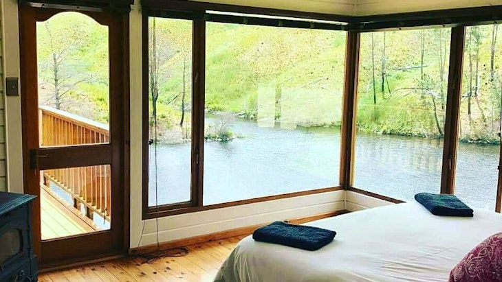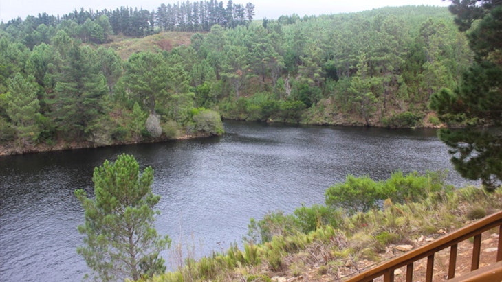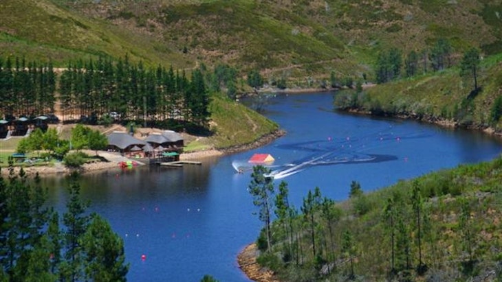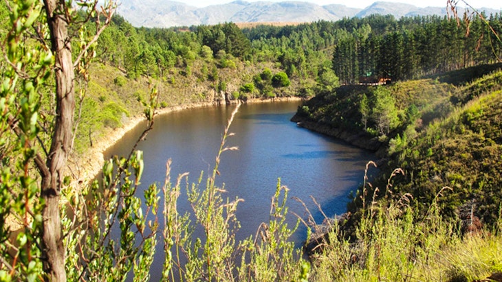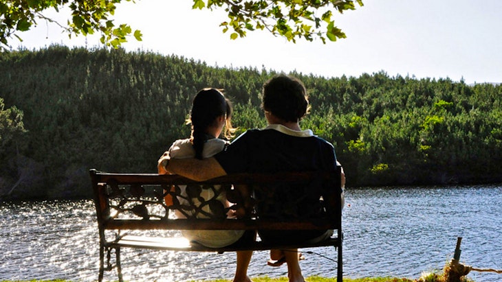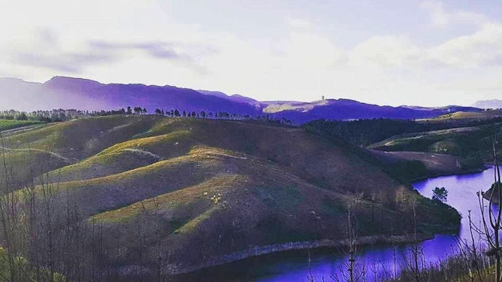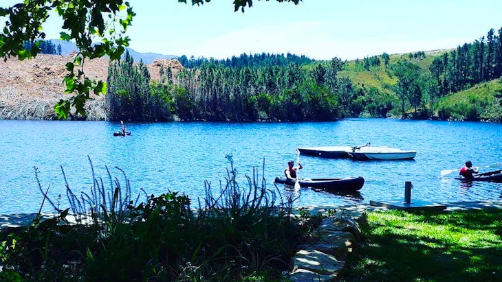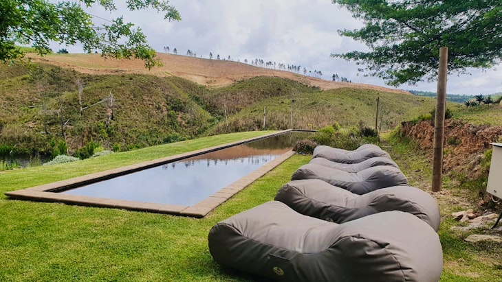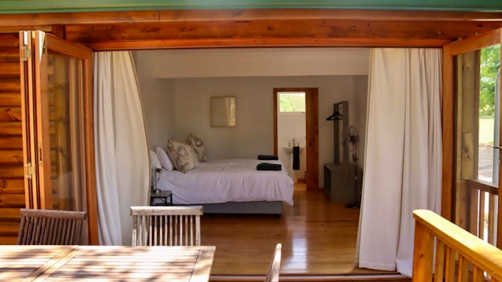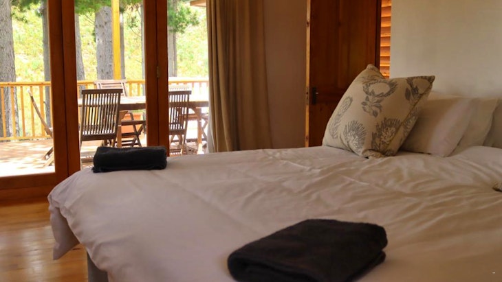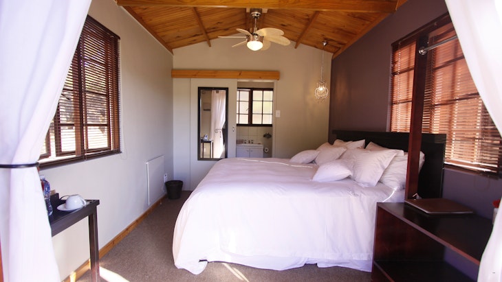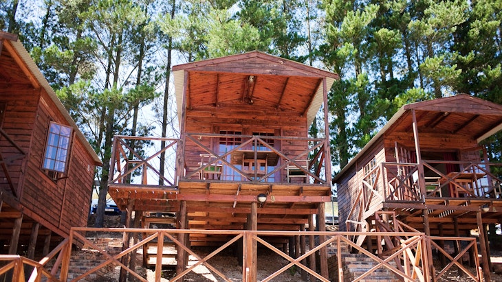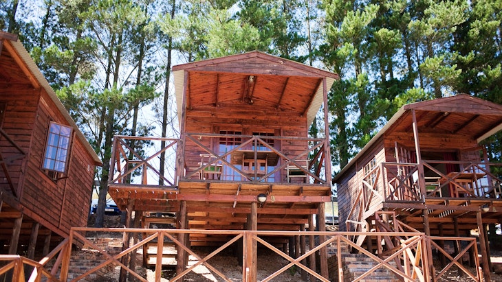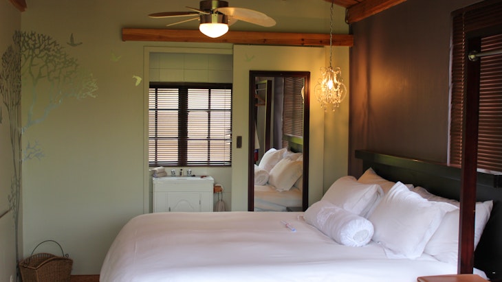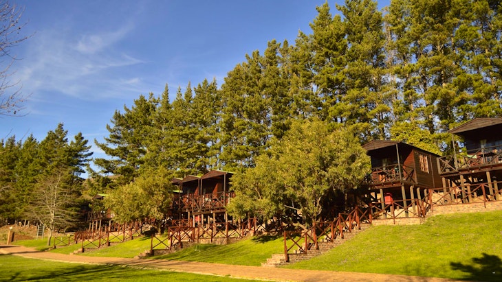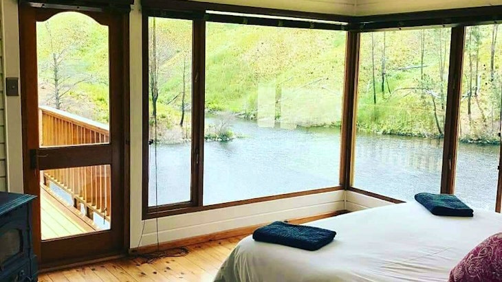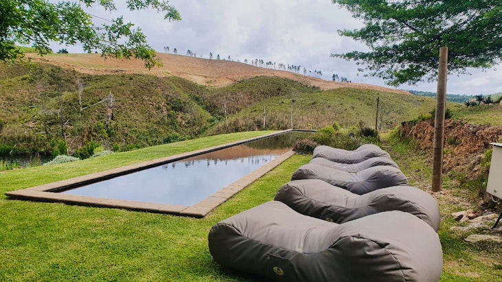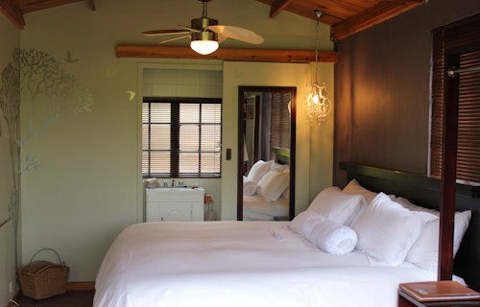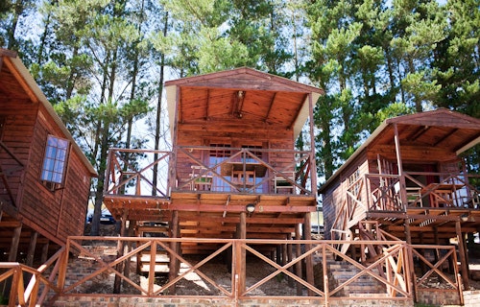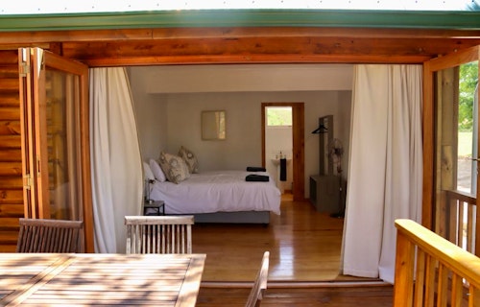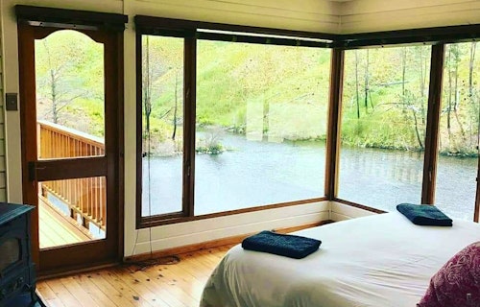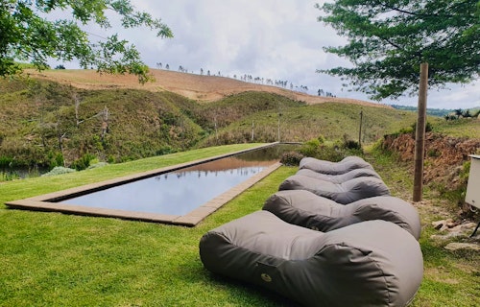Elgin River Lodge
Description
This standalone chalet can accommodate up to 2 guests, and contains a king-size bed that can be converted to 2 single beds, made up with good quality linen, and a shower en suite. Tea- and coffee-making facilities are provided. The chalet has a small deck with chairs and a table for soaking up the river, mountain and garden views.
Room/Unit Overview
Bedroom
En-suite
1 x King Bed
Shower, Toilet
Rates
More room/unit pictures


What you'll find here
Popular
Bathroom
Entertainment
Heating & Cooling
Kitchen & Dining
Outdoor
Parking & Access
Services & Conveniences
Price Includes
Rates displayed are on a bed and breakfast basis. Units is not self-catering.
Cancellation Policy
| More than 1 month before check-in | 50%deposit refunded |
| More than 2 weeks before check-in | 25%deposit refunded |
| Less than 2 weeks before check-in | 0%deposit refunded |
Description
This standalone chalet can accommodate up to 2 adults and 2 children, and contains a king-size bed and 2 single beds made up with good quality linen, and a shower en suite. Tea- and coffee-making facilities are provided. The chalet has a small deck with chairs and a table for soaking up the river, mountain and garden views.
Room/Unit Overview
Bedroom
En-suite
1 x Double Bed
1 x King Bed
Shower, Toilet
Rates
More room/unit pictures

What you'll find here
Popular
Bathroom
Entertainment
Heating & Cooling
Kitchen & Dining
Outdoor
Parking & Access
Services & Conveniences
Price Includes
Rates displayed are on a bed and breakfast basis. Unit is not self-catering
Cancellation Policy
| More than 1 month before check-in | 50%deposit refunded |
| More than 2 weeks before check-in | 25%deposit refunded |
| Less than 2 weeks before check-in | 0%deposit refunded |
Description
The Villa is a self-catering option and is situated about 1 km away from the main lodge, surrounded by nature, this beautiful spot has its own private natural lap pool and jetty, providing access to the river. This unit comprises 4 bedrooms downstairs each fitted with a king-size bed. The loft upstairs is open plan, which is perfect for the kids, and consists of 2 double beds and 2 single beds. There are 2 en-suite bathrooms fitted with a basin, a toilet and a shower and the second has a bath. The other 2 bathrooms are fitted with a shower, toilet and basin. There is a fully equipped kitchen, lounge and dining area, as well as a beautiful outdoor deck with unbeatable views. There is a fireplace in both the main bedroom and lounge, 2 fire pits outside and a little hot tub. Please note that while the roads have been redone, we recommend no cars with low profiles take on the Villa adventure. 4 x 4 is a must, especially in wet weather.
Room/Unit Overview
Bedroom
1 x King Bed
Bedroom
1 x King Bed
Bedroom
1 x King Bed
Common area
2 x Child-Only Bed for 1
2 x Child-Only Bed for 2
Common area
1 x King Bed
Bathroom
Shower, Toilet
Bathroom
Shower, Toilet
Rates
More room/unit pictures



What you'll find here
Popular
Bathroom
Entertainment
Heating & Cooling
Kitchen & Dining
Outdoor
Parking & Access
Services & Conveniences
Price Includes
Rates displayed are on a self-catering basis.
Cancellation Policy
| More than 1 month before check-in | 50%deposit refunded |
| More than 2 weeks before check-in | 25%deposit refunded |
| Less than 2 weeks before check-in | 0%deposit refunded |
- Capacity: 20 people
- All ages welcome
-
Check-in: 14:00 to 18:00
Check-out: 10:00 - Address: Arieskraal Portion 14, Elgin, Grabouw, 7160, Western Cape
