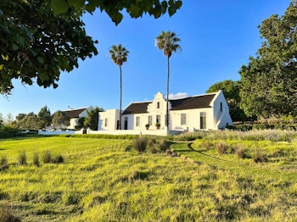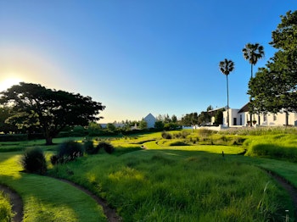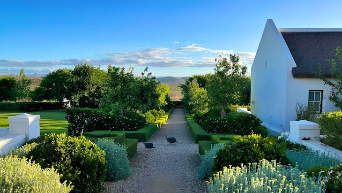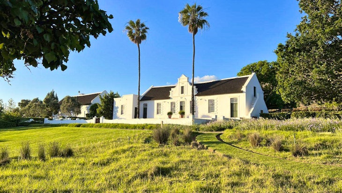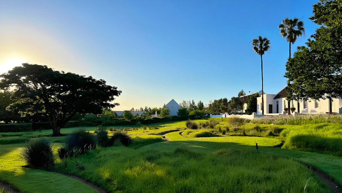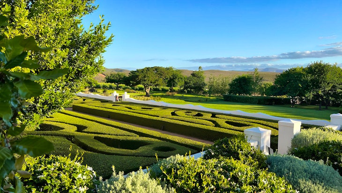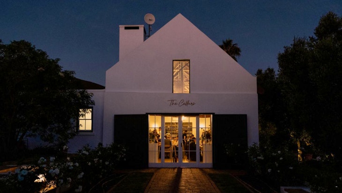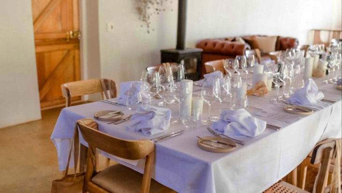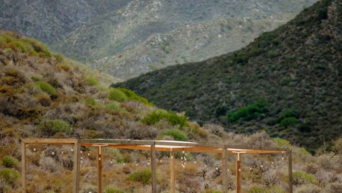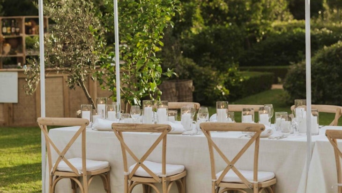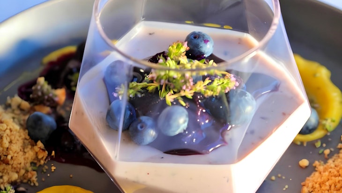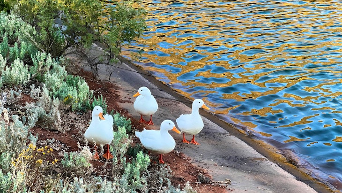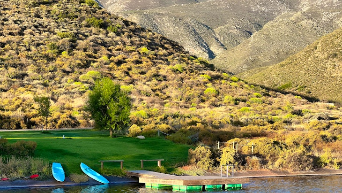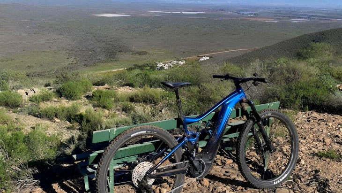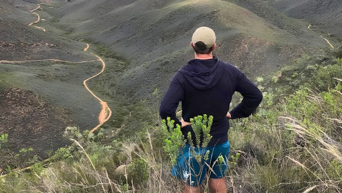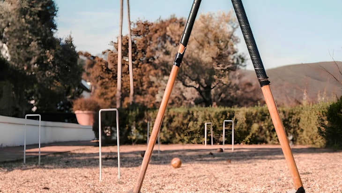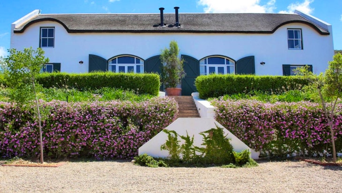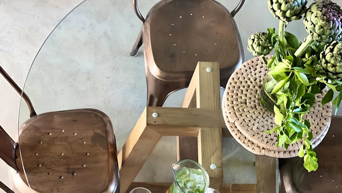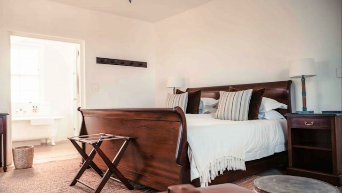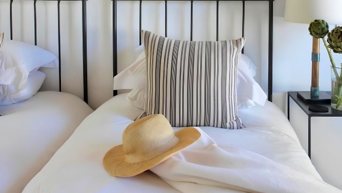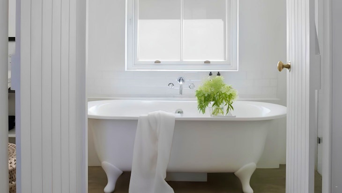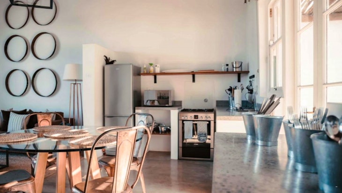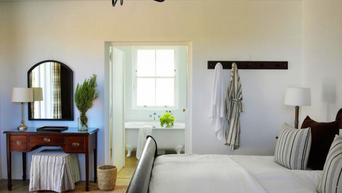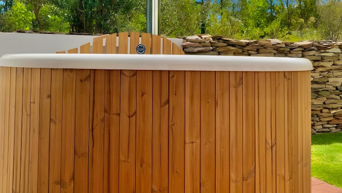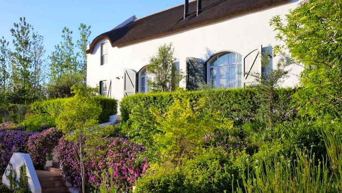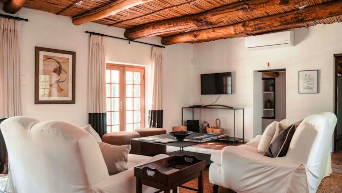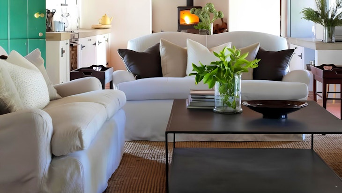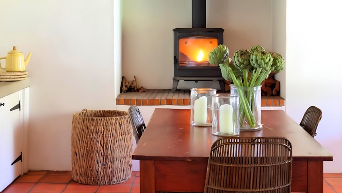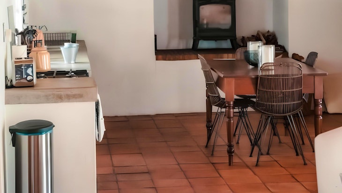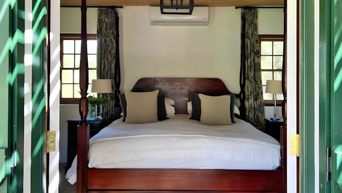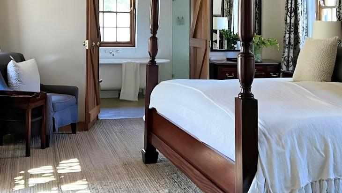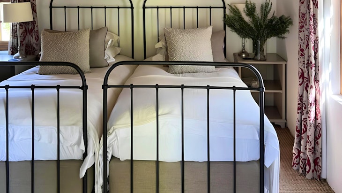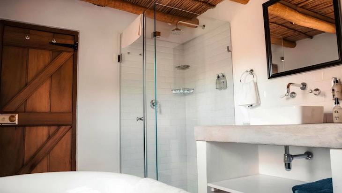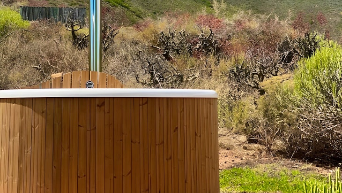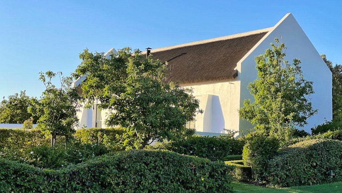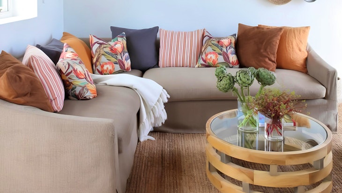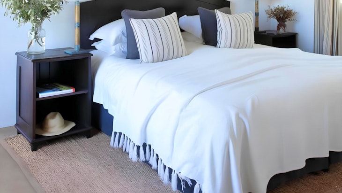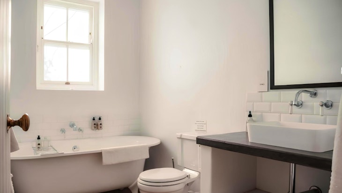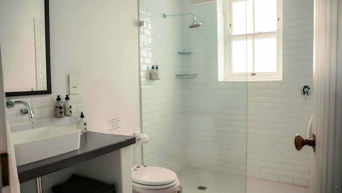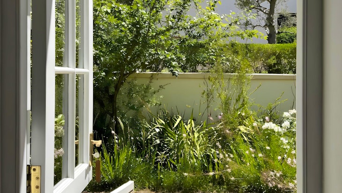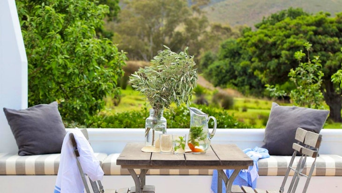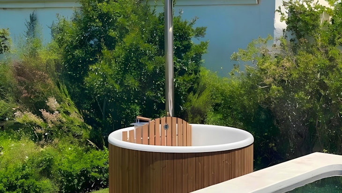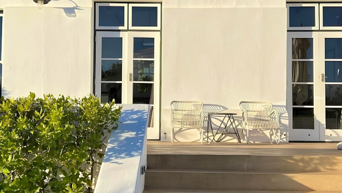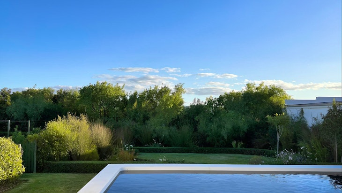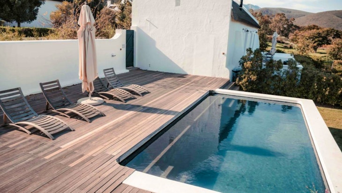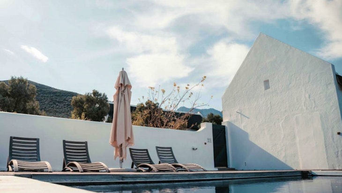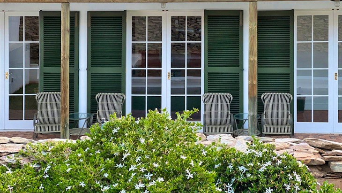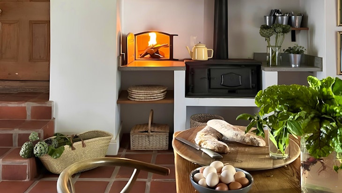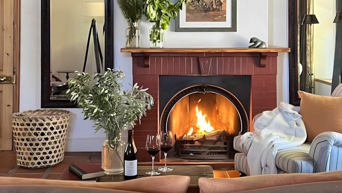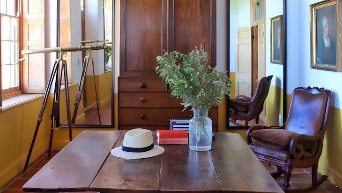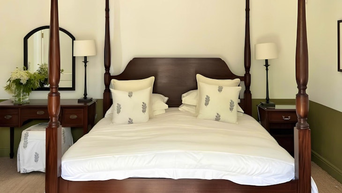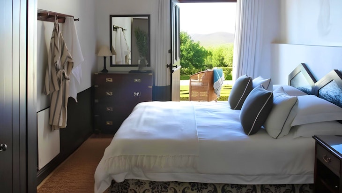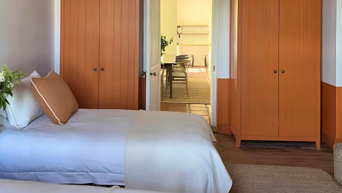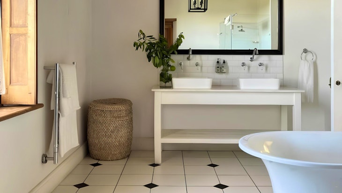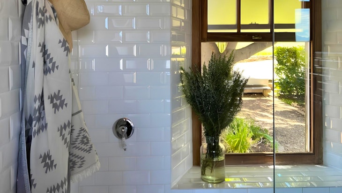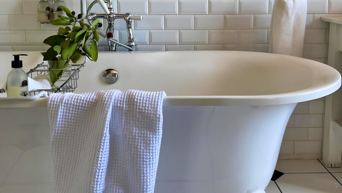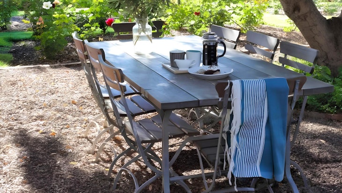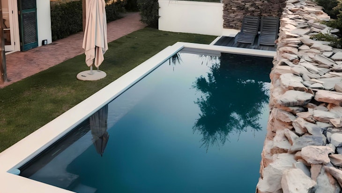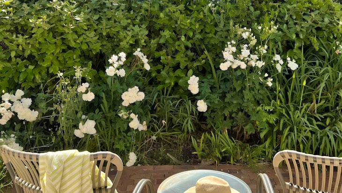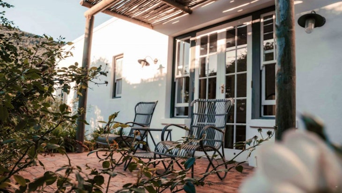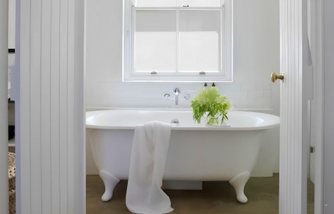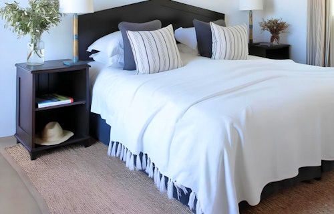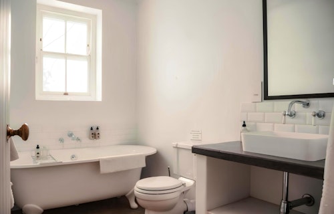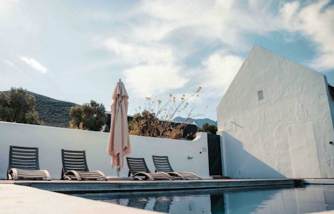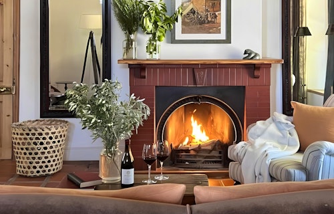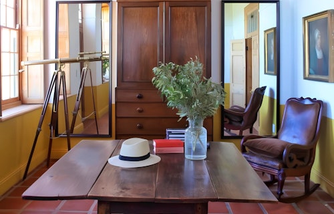Penhill Farm Boutique Hotel
Description
East Grange is a double-storey unit that is semi-detached to West Grange, and can accommodate up to 4 guests in 2 bedrooms with en-suite bathrooms. Downstairs, the first bedroom is furnished with a king-size bed and has access to an en-suite bathroom that is fitted with a bath, shower, washbasin and toilet. The second bedroom is located on the first floor and is furnished with 2 single beds and the en-suite bathroom is fitted with a shower, washbasin and toilet. Quality linen and bath and swimming towels are provided. The kitchen is equipped with a fridge-freezer, stove, oven, cutlery and crockery, tea- and coffee-making facilities, and a dining table. The living room is furnished with comfortable seating, a TV, a fireplace, and air-conditioning. Access to free Wi-Fi is available. Guests have access to a wood fired hot tub, a splash pool, braai and picnic areas, various hiking and mountain biking routes, an on-site restaurant and secure off-street parking.
Room/Unit Overview
Bedroom
En-suite
1 x King Bed
Shower, Bath, Toilet
Bedroom
En-suite
2 x Single Bed / Three-Quarter Bed
Shower, Toilet
Rates
More room/unit pictures







What you'll find here
Popular
Bathroom
Entertainment
Heating & Cooling
Kitchen & Dining
Outdoor
Parking & Access
Price Includes
Rates displayed are on a self-catering basis.
House Rules
Smoking indoors is prohibited.
No pets are permitted.
Cancellation Policy - Flexible
| More than 24 hours before check-in | 100%deposit refunded |
| Less than 24 hours before check-in | 0%deposit refunded |
Description
West Grange is a double-storey unit that is semi-detached to East Grange, and can accommodate up to 4 guests in 2 bedrooms with en-suite bathrooms. Downstairs, the first bedroom is furnished with a king-size bed and has access to an en-suite bathroom that is fitted with a bath, shower, washbasin and toilet. The second bedroom is located on the first floor and is furnished with 2 single beds and the en-suite bathroom is fitted with a shower, washbasin and toilet. Quality linen and bath and swimming towels are provided. The kitchen is equipped with a fridge-freezer, stove, oven, cutlery and crockery, tea- and coffee-making facilities, and a dining table. The living room is furnished with comfortable seating, a TV, a fireplace, and air-conditioning. Access to free Wi-Fi is available. Guests have access to a wood fired hot tub, a splash pool, braai and picnic areas, various hiking and mountain biking routes, an on-site restaurant and secure off-street parking.
Room/Unit Overview
Bedroom
En-suite
1 x King Bed
Shower, Bath, Toilet
Bedroom
En-suite
2 x Single Bed / Three-Quarter Bed
Shower, Toilet
Rates
More room/unit pictures






What you'll find here
Popular
Bathroom
Entertainment
Heating & Cooling
Kitchen & Dining
Outdoor
Parking & Access
Price Includes
Rates displayed are on a self-catering basis.
House Rules
Smoking indoors is prohibited.
No pets are permitted.
Cancellation Policy - Flexible
| More than 24 hours before check-in | 100%deposit refunded |
| Less than 24 hours before check-in | 0%deposit refunded |
Description
The Pepper Tree Cottage can accommodate up to 4 guests in 2 bedrooms with en-suite bathrooms. The first bedroom is furnished with a king-size bed and has access to an en-suite bathroom that is fitted with a bath, shower, washbasin and toilet. The second bedroom is furnished with 2 single beds and the en-suite bathroom is fitted with a shower, washbasin and toilet. Quality linen and bath and swimming towels are provided. The kitchen is equipped with a fridge-freezer, stove, oven, cutlery and crockery, tea- and coffee-making facilities, a dining table and a fireplace. The living room is furnished with comfortable seating, a TV, and air-conditioning. Access to free Wi-Fi is available. Guests have access to a wood fired hot tub, braai and picnic areas, various hiking and mountain biking routes, an on-site restaurant and secure off-street parking.
Room/Unit Overview
Bedroom
En-suite
1 x King Bed
Shower, Bath, Toilet
Bedroom
En-suite
2 x Single Bed / Three-Quarter Bed
Shower, Toilet
Rates
More room/unit pictures









What you'll find here
Popular
Bathroom
Entertainment
Heating & Cooling
Kitchen & Dining
Outdoor
Parking & Access
Price Includes
Rates displayed are on a self-catering basis.
House Rules
Smoking indoors is prohibited.
No pets are permitted.
Cancellation Policy - Flexible
| More than 24 hours before check-in | 100%deposit refunded |
| Less than 24 hours before check-in | 0%deposit refunded |
Description
The Fruit Barn can accommodate up to 4 guests in 2 bedrooms with en-suite bathrooms. The first bedroom is furnished with a king-size bed and has access to an en-suite bathroom that is fitted with a bath, shower, washbasin and toilet. The second bedroom is furnished with 2 single beds and the en-suite bathroom is fitted with a shower, washbasin and toilet. Quality linen and bath and swimming towels are provided. The kitchen is equipped with a fridge-freezer, stove, oven, cutlery and crockery, tea- and coffee-making facilities, a dining table and a fireplace. The living room is furnished with comfortable seating, a TV, and air-conditioning. Access to free Wi-Fi is available. The unit opens up onto a patio that is furnished with outdoor furniture and has views over the garden. Guests have access to a wood fired hot tub, a splash pool, braai and picnic areas, various hiking and mountain biking routes, an on-site restaurant and secure off-street parking.
Room/Unit Overview
Bedroom
En-suite
1 x King Bed
Shower, Bath, Toilet
Bedroom
En-suite
2 x Single Bed / Three-Quarter Bed
Shower, Toilet
Rates
More room/unit pictures













What you'll find here
Popular
Bathroom
Entertainment
Heating & Cooling
Kitchen & Dining
Outdoor
Parking & Access
Price Includes
Rates displayed are on a self-catering basis.
House Rules
Smoking indoors is prohibited.
No pets are permitted.
Cancellation Policy - Flexible
| More than 24 hours before check-in | 100%deposit refunded |
| Less than 24 hours before check-in | 0%deposit refunded |
Description
The Manor House can accommodate up to 8 guests in 4 bedrooms and 3 bathrooms. The first two bedrooms are both furnished with a king-size bed and have access to en-suite bathrooms that are fitted with a shower, washbasin and toilet. The other two bedrooms are furnished with 2 single beds in each room and they share a bathroom that is fitted with a bath, shower, washbasin and toilet. Quality linen and bath and swimming towels are provided. The traditional farmhouse kitchen is equipped with an aga, fridge-freezer, stove, oven, cutlery and crockery, tea- and coffee-making facilities, and a dining table. The living room is furnished with comfortable seating, a fireplace, a TV, and air conditioning. Access to free Wi-Fi is available. The unit opens up onto a covered patio that is furnished with outdoor furniture and has views over the garden. Guests have access to a swimming pool, braai and picnic areas, various hiking and mountain biking routes, an on-site restaurant and secure off-street parking.
Room/Unit Overview
Bedroom
En-suite
1 x King Bed
Shower, Toilet
Bedroom
En-suite
1 x King Bed
Shower, Toilet
Bedroom
2 x Single Bed / Three-Quarter Bed
Bedroom
2 x Single Bed / Three-Quarter Bed
Bathroom
Shower, Bath, Toilet
Rates
More room/unit pictures














What you'll find here
Popular
Bathroom
Entertainment
Heating & Cooling
Kitchen & Dining
Outdoor
Parking & Access
Price Includes
Rates displayed are on a self-catering basis.
House Rules
Smoking indoors is prohibited.
No pets are permitted.
Cancellation Policy - Flexible
| More than 24 hours before check-in | 100%deposit refunded |
| Less than 24 hours before check-in | 0%deposit refunded |
- Free cancellation up to 24 hours before your stay!
- Capacity: 24 people
- All ages welcome
-
Check-in: 14:00 to 19:00
Check-out: 10:00 - Address: Agtervink Road, Penhill Farm, Nuy Valley, 6850, Western Cape
