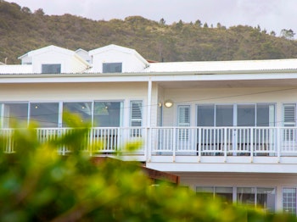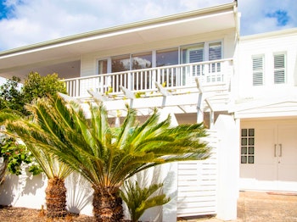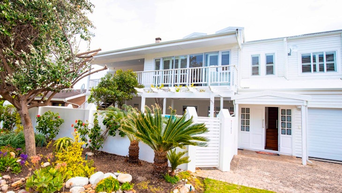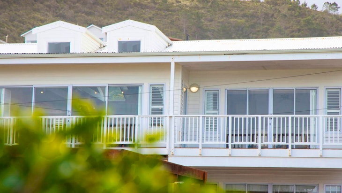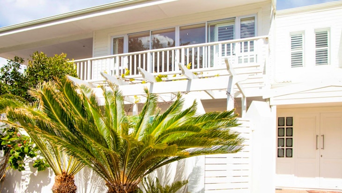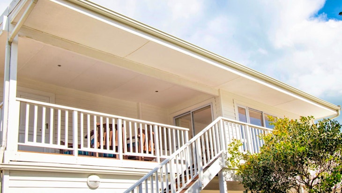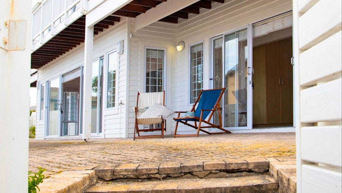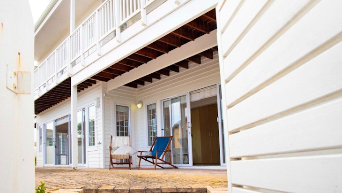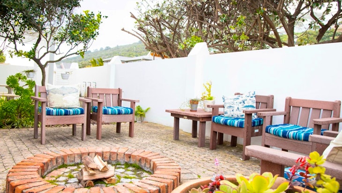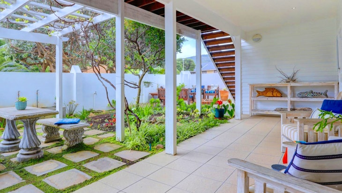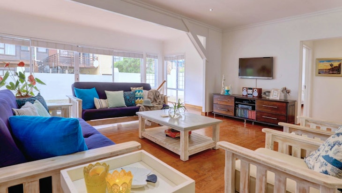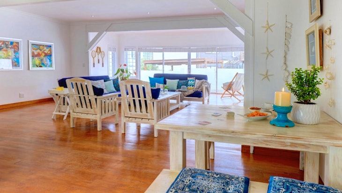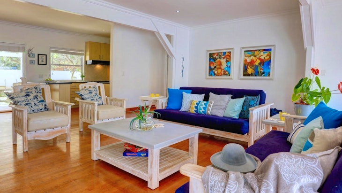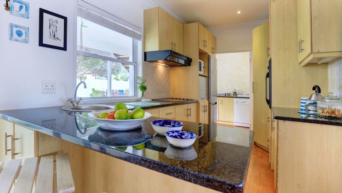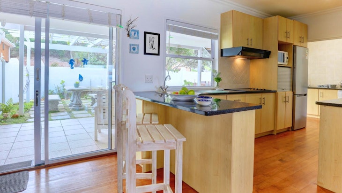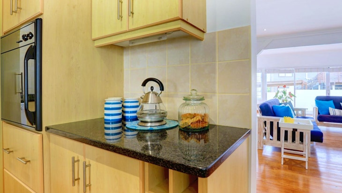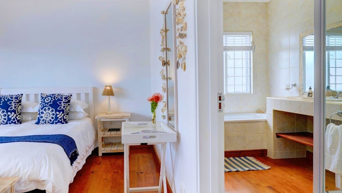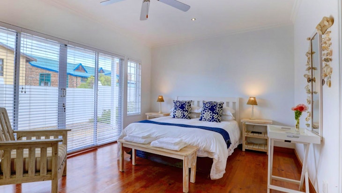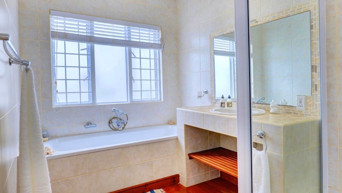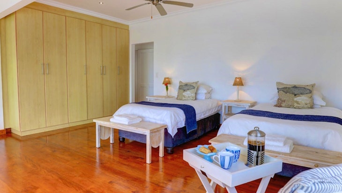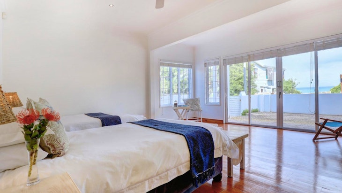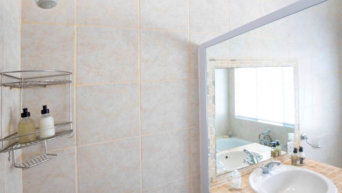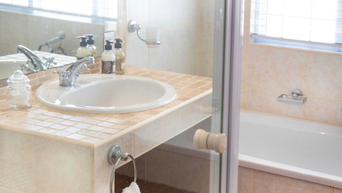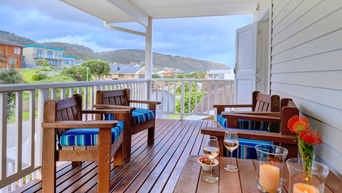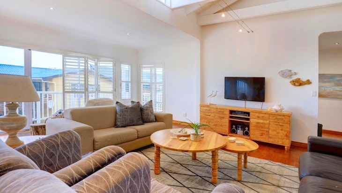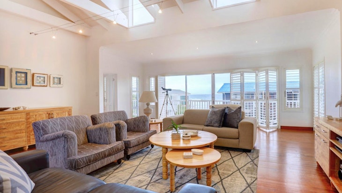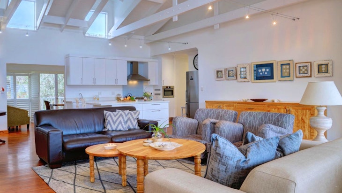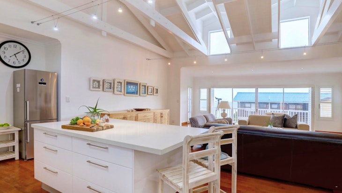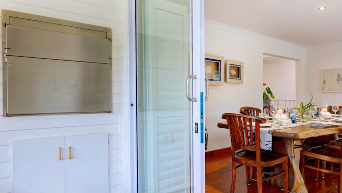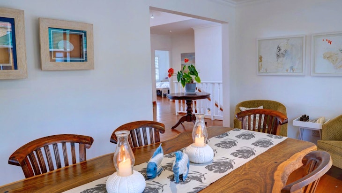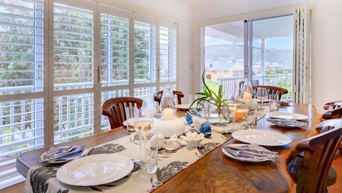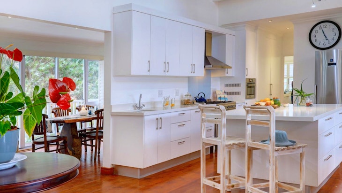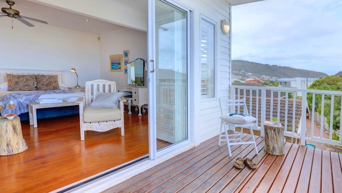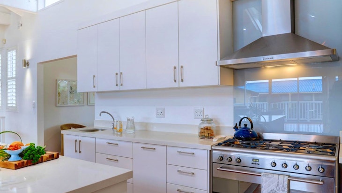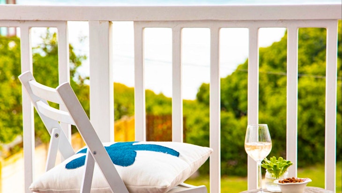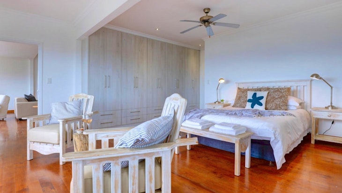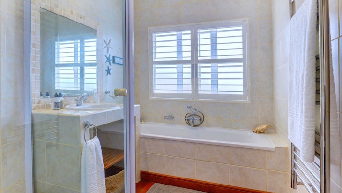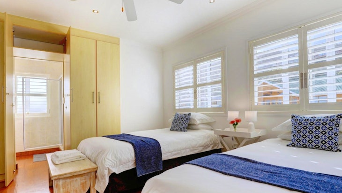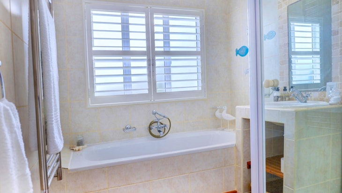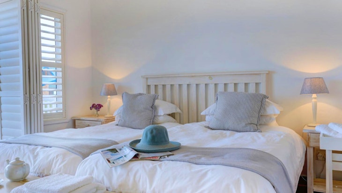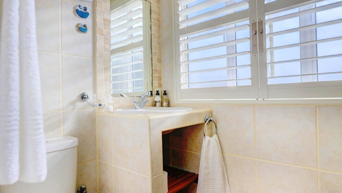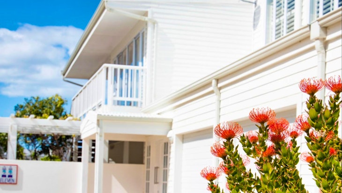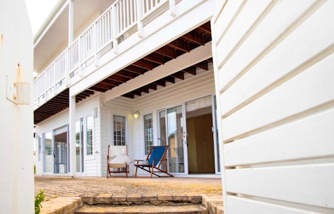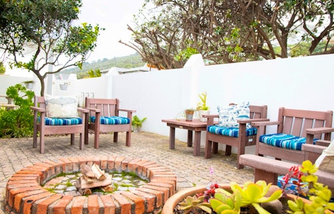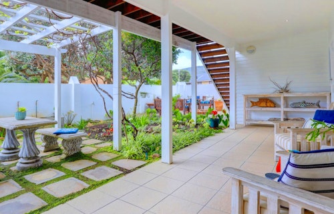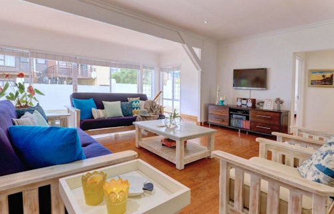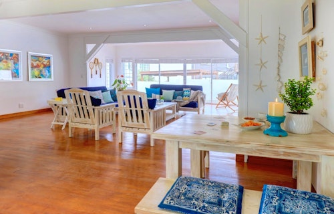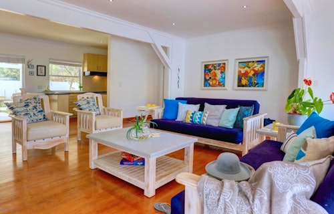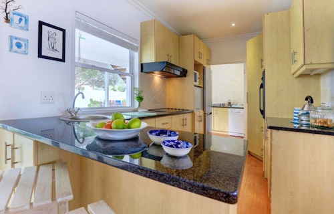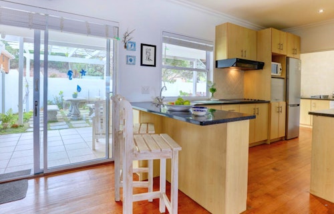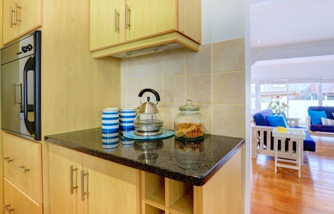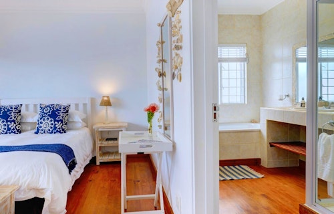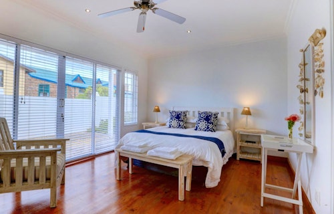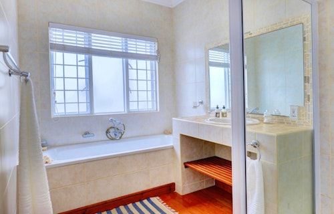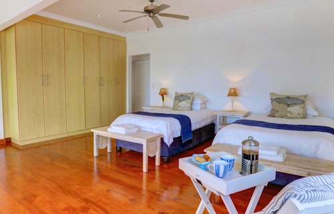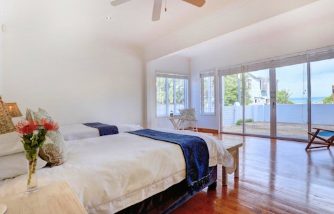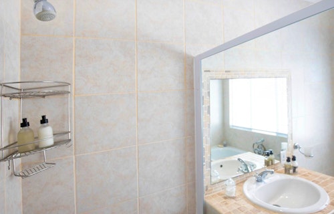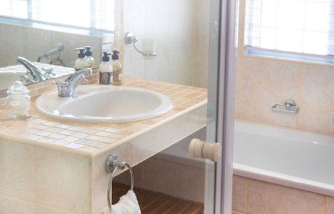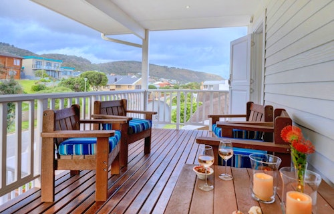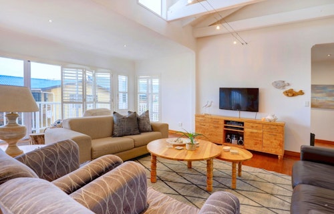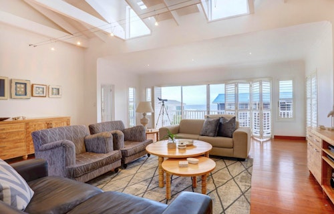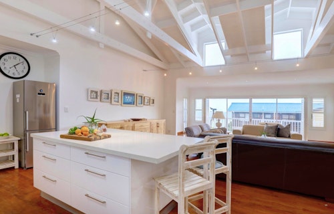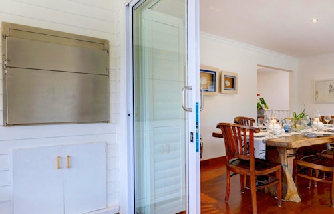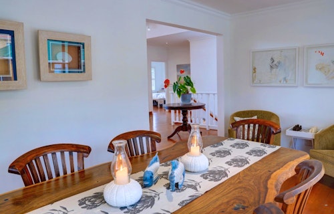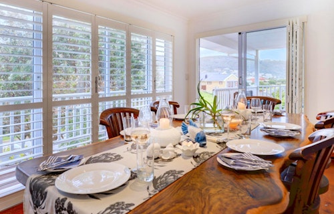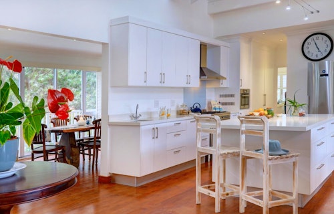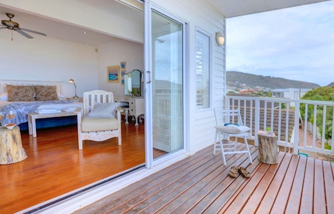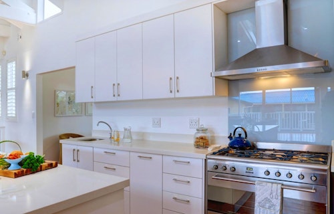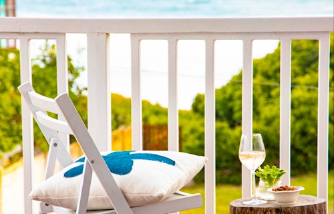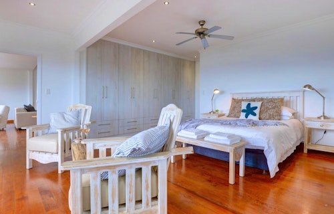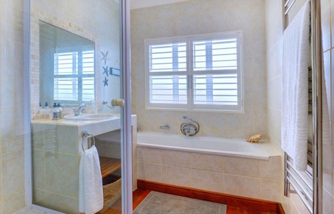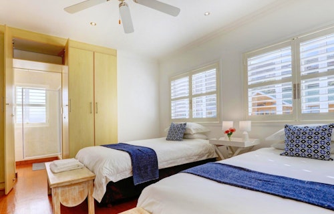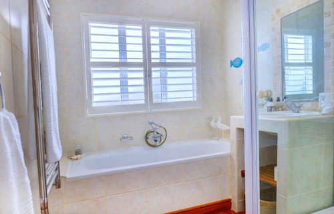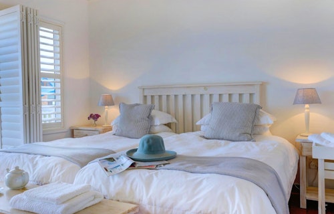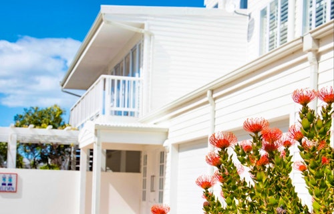Sanjika Escapes Beach House
Description
Beach House 11B is the downstairs section of the house and can accommodate up to 4 guests and comprises 2 bedrooms, 2 bathrooms, and an open-plan kitchen, dining and living area. The first bedroom contains a double bed, and an en-suite bathroom with a bath and a shower, a toilet and a washbasin. The second bedroom contains 2 single beds and an en-suite bathroom with a bath and a shower, a toilet and a washbasin. Both bedrooms have ceiling fans. The kitchen is fully equipped for self-catering with a stove and oven, fridge-freezer, microwave, kettle, toaster, dishwasher, and a washing machine. The dining area contains a 4-seater dining table and chairs. The lounge features comfortable seating and a TV with a selection of DStv channels. The living area opens to a covered patio with outdoor seating. There is also a private garden area with a fire pit and seating.
Room/Unit Overview
Bedroom
En-suite
1 x Queen Bed
Shower, Bath, Toilet
Bedroom
En-suite
2 x Single Bed / Three-Quarter Bed
Shower, Bath, Toilet
Rates
More room/unit pictures
















What you'll find here
Popular
Bathroom
Bedroom & Laundry
Entertainment
Heating & Cooling
Kitchen & Dining
Outdoor
Parking & Access
Price Includes
Rates displayed are on a self-catering basis.
House Rules
- The two sections, 11A and 11B, can be rented out together for larger groups of up to 10 guests.
- No smoking permitted.
- No pets permitted.
- 11A is an upstairs section accessed via stairs and is not suitable for guests with disabilities.
Cancellation Policy
| More than 1 month before check-in | 50%deposit refunded |
| More than 2 weeks before check-in | 25%deposit refunded |
| Less than 2 weeks before check-in | 0%deposit refunded |
Description
Beach House 11A is the upstairs section of the house and can accommodate up to 6 guests and comprises 3 bedrooms, 3 bathrooms, and an open-plan kitchen, dining and living area. The first bedroom contains a double bed, a ceiling fan, its own seating area, and an en-suite bathroom with a bath and a shower, a toilet and a washbasin. This room has doors opening to the balcony. The second bedroom contains 2 single beds and an en-suite bathroom with a bath and a shower, a toilet and a washbasin. The third bedroom contains 2 single beds and a shower en suite with a toilet and washbasin. The kitchen is fully equipped for self-catering with a stove and oven, fridge-freezer, microwave, kettle, toaster, dishwasher, and a washing machine. The dining area contains a 6-seater dining table and chairs. The lounge features comfortable seating and a TV with a selection of DStv channels. The living area opens to a covered balcony with outdoor seating and lovely views.
Room/Unit Overview
Bedroom
En-suite
1 x Queen Bed
Shower, Bath, Toilet
Bedroom
En-suite
2 x Single Bed / Three-Quarter Bed
Shower, Bath, Toilet
Bedroom
En-suite
2 x Single Bed / Three-Quarter Bed
Shower, Toilet
Rates
More room/unit pictures



















What you'll find here
Popular
Bathroom
Bedroom & Laundry
Entertainment
Heating & Cooling
Kitchen & Dining
Outdoor
Parking & Access
Price Includes
Rates displayed are on a self-catering basis.
House Rules
- The two sections, 11A and 11B, can be rented out together for larger groups of up to 10 guests.
- No smoking permitted.
- No pets permitted.
- 11A is an upstairs section accessed via stairs and is not suitable for guests with disabilities.
Cancellation Policy
| More than 1 month before check-in | 50%deposit refunded |
| More than 2 weeks before check-in | 25%deposit refunded |
| Less than 2 weeks before check-in | 0%deposit refunded |
- Capacity: 10 people
- All ages welcome
-
Check-in: 14:00 to 16:00
Check-out: 10:00 - Address: 11 Gleniqua Drive, Glentana, Groot Brakrivier, 6525, Western Cape
