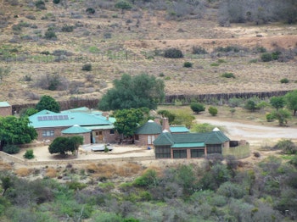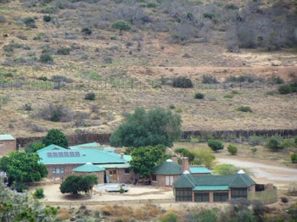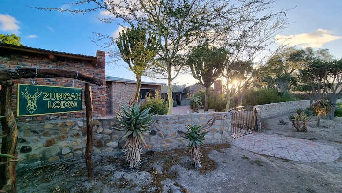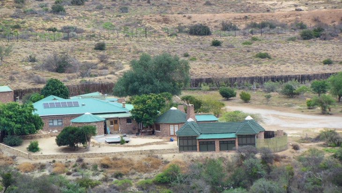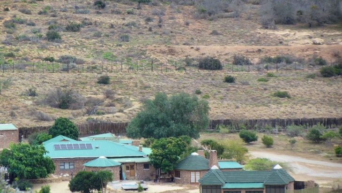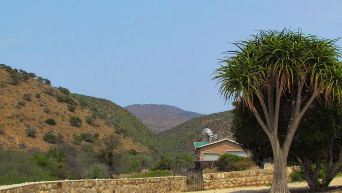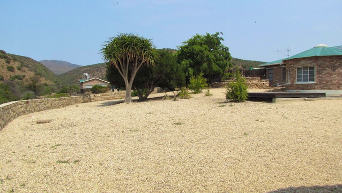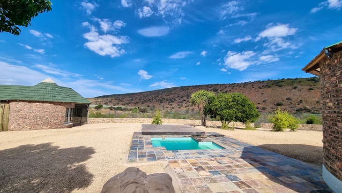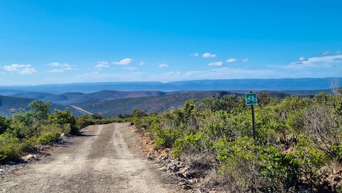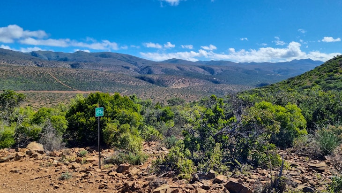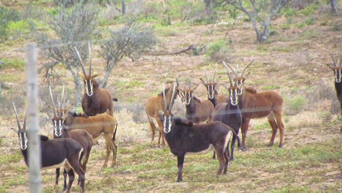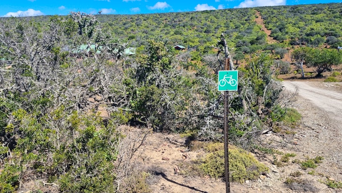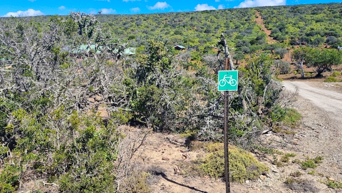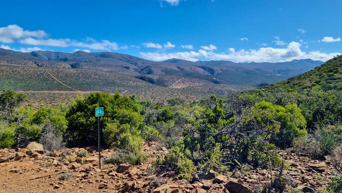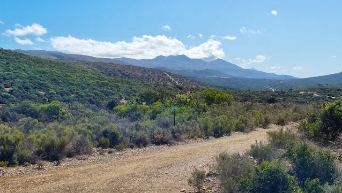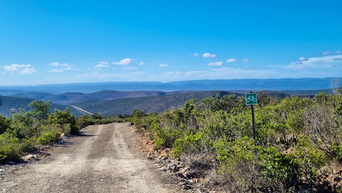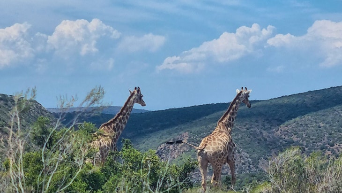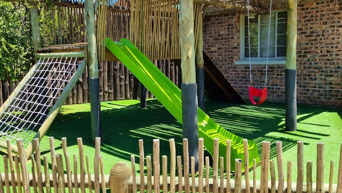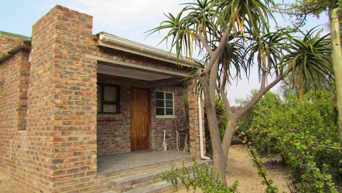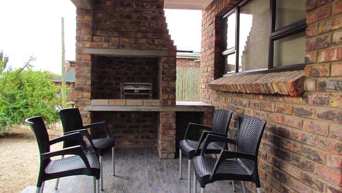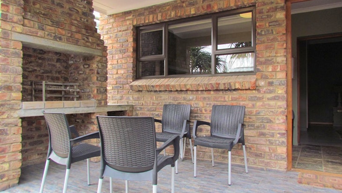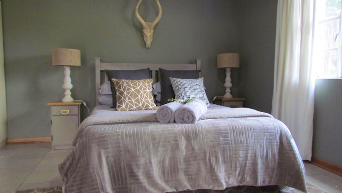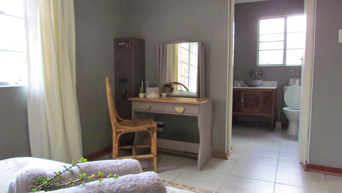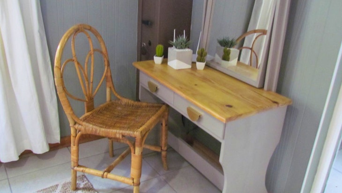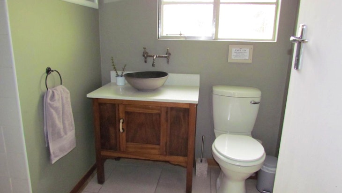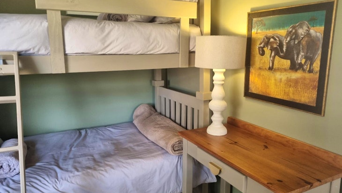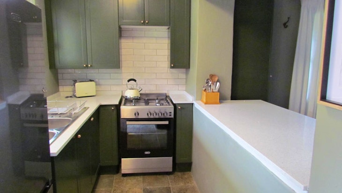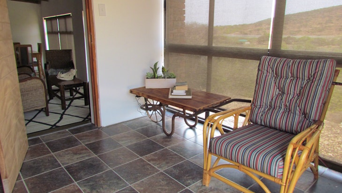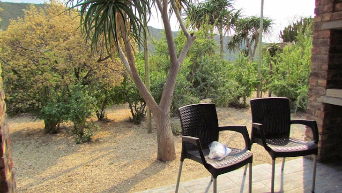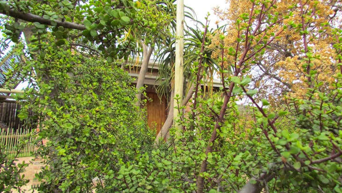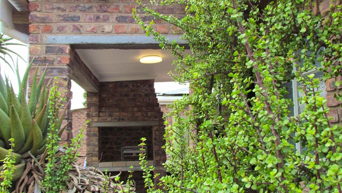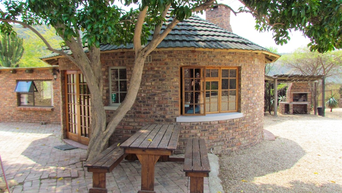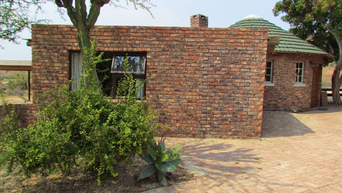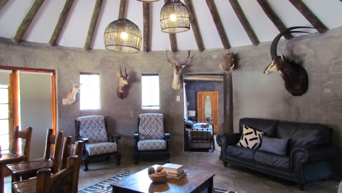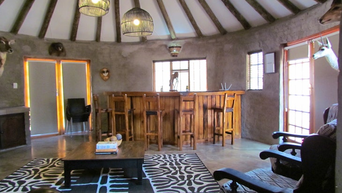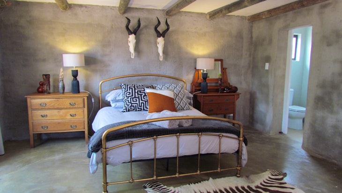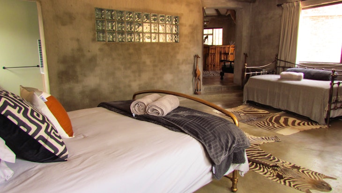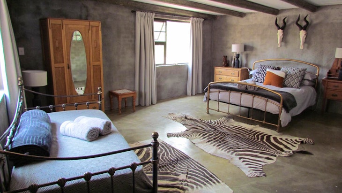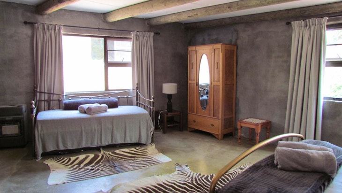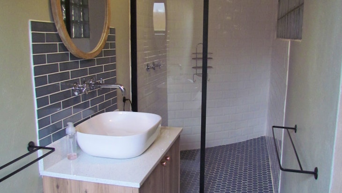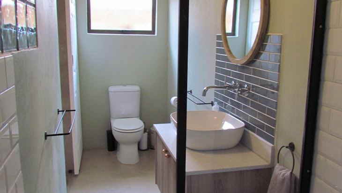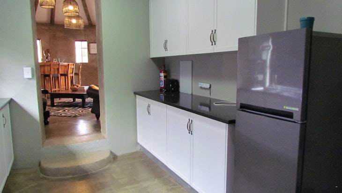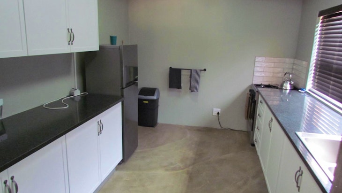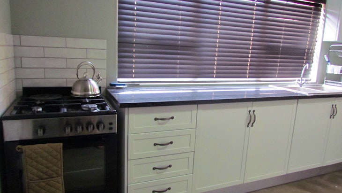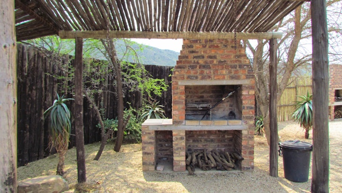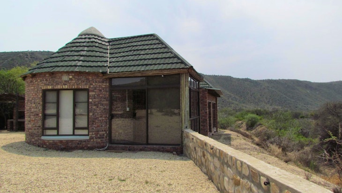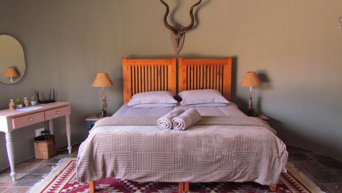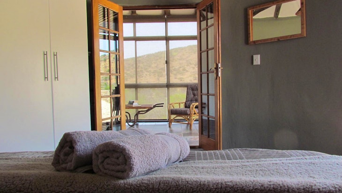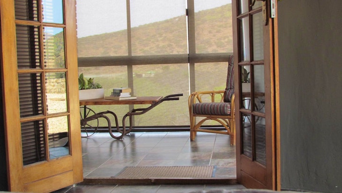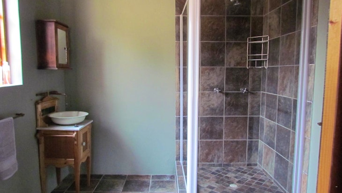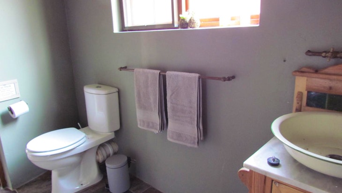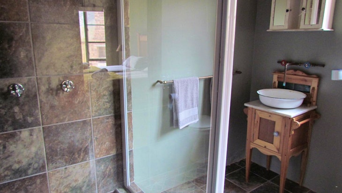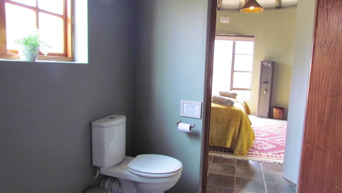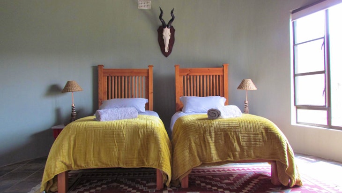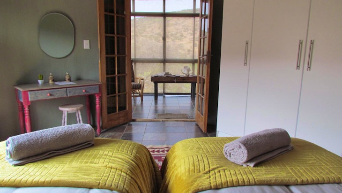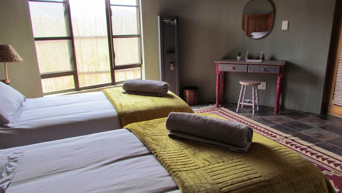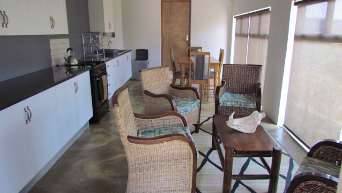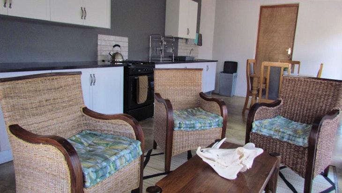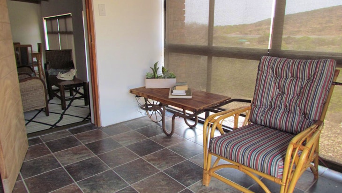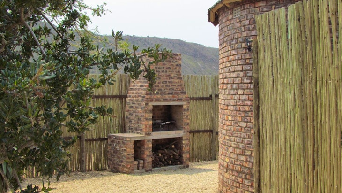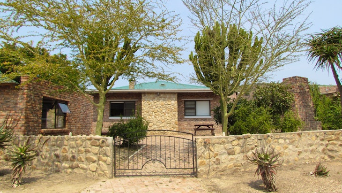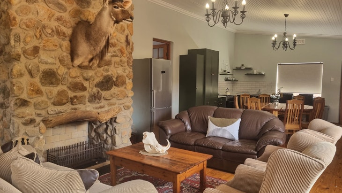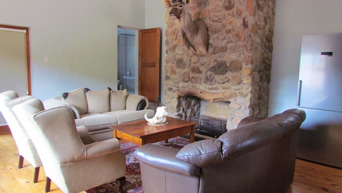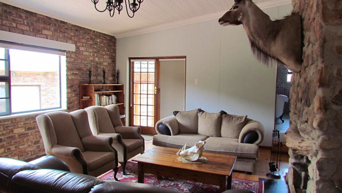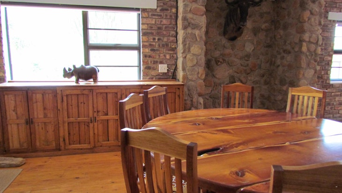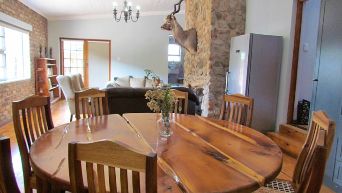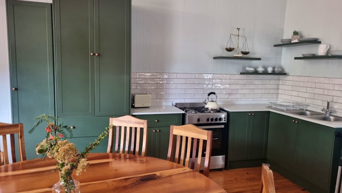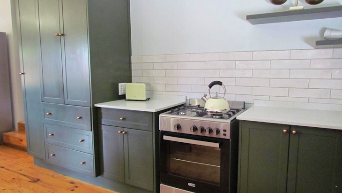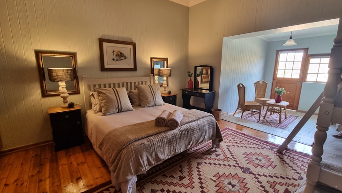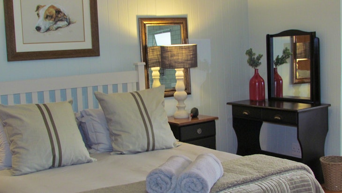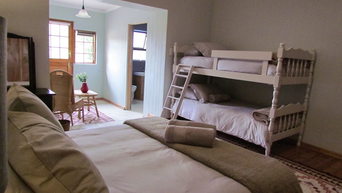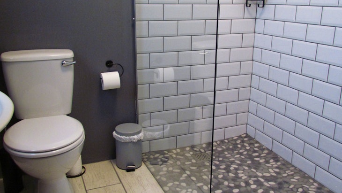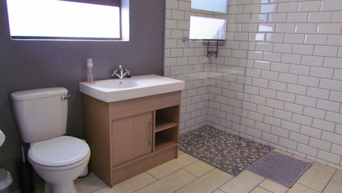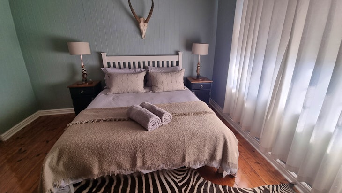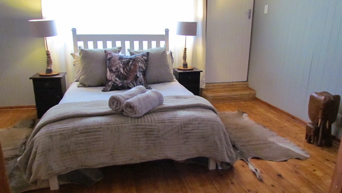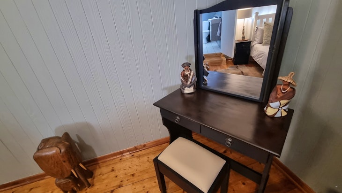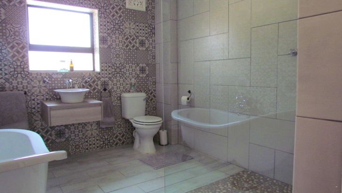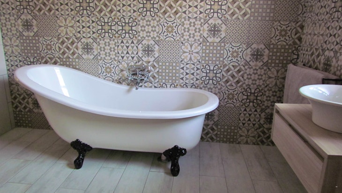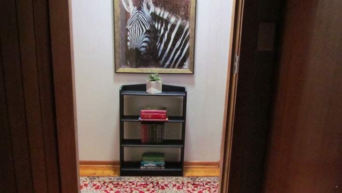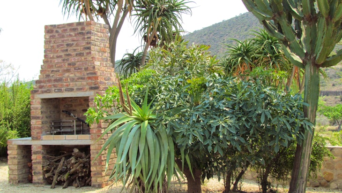Zungah Lodge
Description
This cosy cottage can accommodate up to 4 guests and comprises 2 bedrooms, 1 bathroom, a kitchen and a living area. The main bedroom is furnished with a queen-size bed and the second bedroom contains 2 single beds. The bathroom is fitted with a shower, toilet and washbasin. The open-plan kitchen is equipped with a fridge, gas stove, electric oven, cutlery and crockery, and tea- and coffee-making facilities. Guests have access to Wi-Fi and there is also a dining table and a sitting area which leads to the outdoor patio area which has braai facilities.
Room/Unit Overview
Bedroom
En-suite
1 x King Bed
Shower, Toilet
Bedroom
En-suite
2 x Single Bed / Three-Quarter Bed
Shower, Toilet
Rates
More room/unit pictures













What you'll find here
Popular
Kitchen & Dining
Outdoor
Parking & Access
Price Includes
Rates displayed are on a self-catering basis.
House Rules
-No Smoking in the units
-No pets are not allowed.
-No parties allowed
-No noise allowed between 22:00 pm - 07:00 am
-Driving your own vehicle on the property routes is not allowed.
-Guests accommodated per unit are limited to the number of guests that the booking was made for.
Cancellation Policy - Moderate
| More than 1 month before check-in | 100%deposit refunded |
| More than 1 week before check-in | 50%deposit refunded |
| Less than 1 week before check-in | 0%deposit refunded |
Description
This unit can comfortably accommodate 2 adults and 2 children only and comprises 1 bedroom that is furnished with a queen-size bed and 1 child-only sleeper couch. The en-suite bathroom is fitted with a shower, toilet and washbasin. The kitchen is equipped with a fridge-freezer, oven, gas stove, basic cutlery and crockery, as well as tea- and coffee-making facilities. The spacious living area has couches and free Wi-Fi is available for guests to use. This unit also has outdoor braai facilities for guests to enjoy.
Room/Unit Overview
Bedroom
En-suite
1 x Queen Bed
1 x Single Sleeper Couch
Shower, Toilet
Rates
More room/unit pictures














What you'll find here
Popular
Bathroom
Heating & Cooling
Kitchen & Dining
Outdoor
Parking & Access
Price Includes
Rates displayed are on a self-catering basis.
House Rules
-No Smoking in the units
-No pets are not allowed.
-No parties allowed
-No noise allowed between 22:00 pm - 07:00 am
-Driving your own vehicle on the property routes is not allowed.
-Guests accommodated per unit are limited to the number of guests that the booking was made for.
Cancellation Policy - Moderate
| More than 1 month before check-in | 100%deposit refunded |
| More than 1 week before check-in | 50%deposit refunded |
| Less than 1 week before check-in | 0%deposit refunded |
Description
This cosy 4-sleeper self-catering chalet comprises 2 bedrooms, 1 bathroom, kitchen and dining area. The main bedroom is furnished with a queen-size bed and features an en-suite bathroom fitted with a shower, toilet and washbasin. The kitchen is equipped with a fridge-freezer, gas stove, electric oven, toaster, basic cutlery and crockery, as well as tea- and coffee-making facilities. The lounge area opens to an enclosed patio which has braai facilities, and guests also have access to Wi-Fi.
Room/Unit Overview
Bedroom
En-suite
1 x Queen Bed
Shower, Toilet
Bedroom
1 x Bunk Bed
Rates
More room/unit pictures















What you'll find here
Popular
Bathroom
Kitchen & Dining
Outdoor
Parking & Access
Price Includes
Rates displayed are on a self-catering basis.
House Rules
-No Smoking in the units
-No pets are not allowed.
-No parties allowed
-No noise allowed between 22:00 pm - 07:00 am
-Driving your own vehicle on the property routes is not allowed.
-Guests accommodated per unit are limited to the number of guests that the booking was made for.
Cancellation Policy - Moderate
| More than 1 month before check-in | 100%deposit refunded |
| More than 1 week before check-in | 50%deposit refunded |
| Less than 1 week before check-in | 0%deposit refunded |
Description
This self-catering bungalow comprises 3 bedrooms, 2 of which are interleading. There are also 3 bathrooms, a kitchen and a living area. The main bedroom is furnished with a queen-size and a bunk bed and the en-suite bathroom is fitted with a shower, toilet and washbasin. The second bedroom contains a double bed and an en-suite bathroom fitted with a shower, toilet and washbasin. The third bedroom has a queen-size bed and the guest bathroom is fitted with a bath, shower and washbasin. The open-plan kitchen is equipped with a fridge-freezer, oven, gas stove, toaster, basic cutlery and crockery, as well as tea- and coffee-making facilities. There is also a dining table with seating for 6 guests. The living area is furnished with couches where guests can relax, and the private patio outside has outdoor furniture, allowing guests to enjoy the view and make use of the outdoor braai facilities.
Room/Unit Overview
Bedroom
En-suite
1 x Queen Bed
1 x Double Sleeper Couch
Shower, Toilet
Bedroom
En-suite
1 x Double Bed
Shower, Toilet
Bedroom
1 x Queen Bed
Bathroom
Shower, Bath, Toilet
Rates
More room/unit pictures





















What you'll find here
Popular
Bathroom
Entertainment
Heating & Cooling
Kitchen & Dining
Outdoor
Parking & Access
Price Includes
Rates displayed are on a self-catering basis.
House Rules
-No Smoking in the units
-No pets are not allowed.
-No parties allowed
-No noise allowed between 22:00 pm - 07:00 am
-Driving your own vehicle on the property routes is not allowed.
-Guests accommodated per unit are limited to the number of guests that the booking was made for.
Cancellation Policy - Moderate
| More than 1 month before check-in | 100%deposit refunded |
| More than 1 week before check-in | 50%deposit refunded |
| Less than 1 week before check-in | 0%deposit refunded |
- Capacity: 12 people
- All ages welcome
-
Check-in: 14:00 to 19:00
Check-out: 10:00 - Address: Cockscomb Road, Plot 245, Uitenhage, 6229, Eastern Cape
