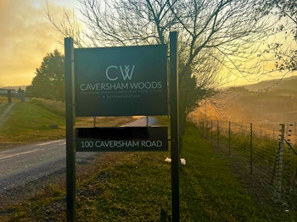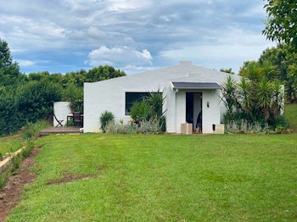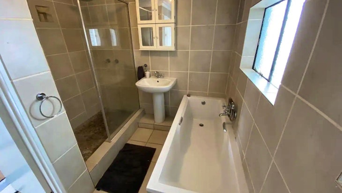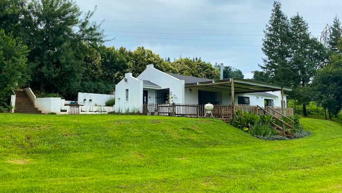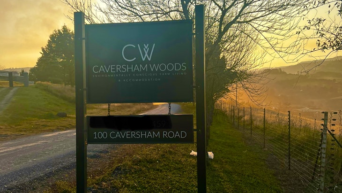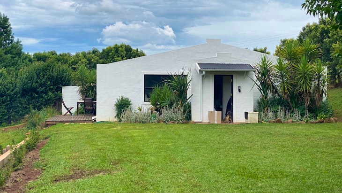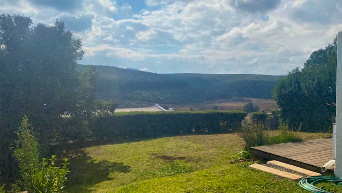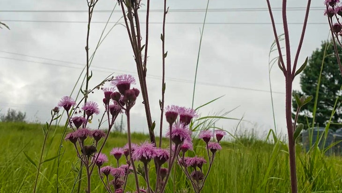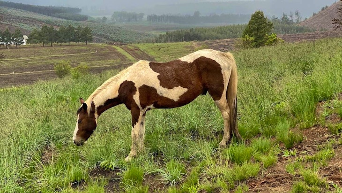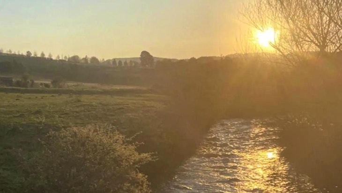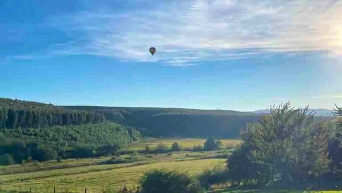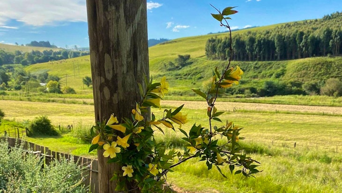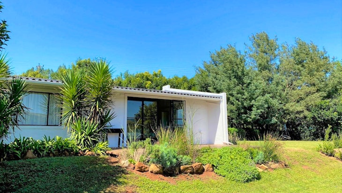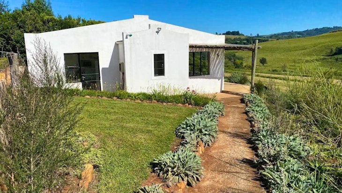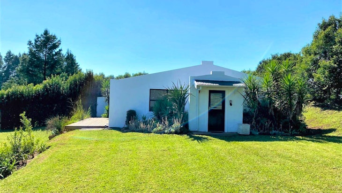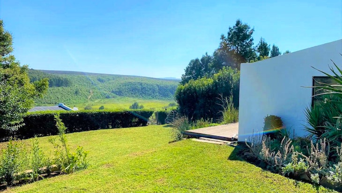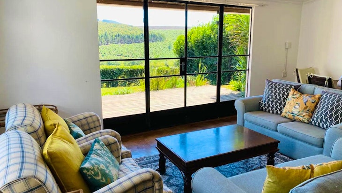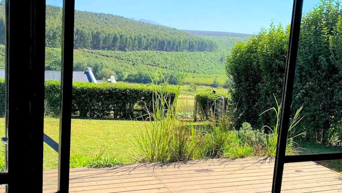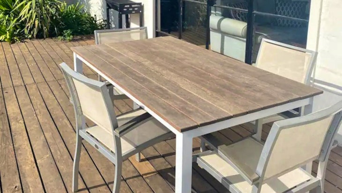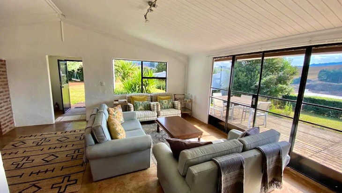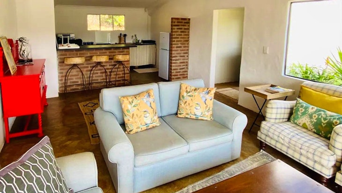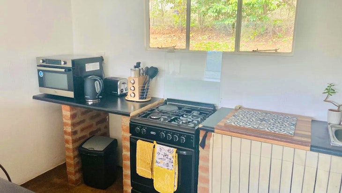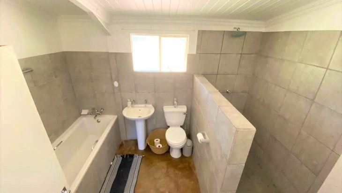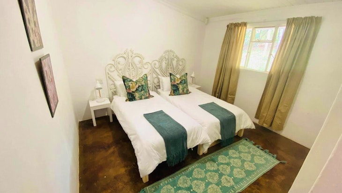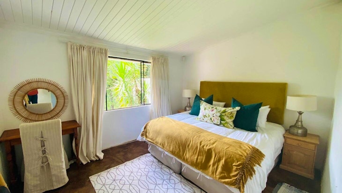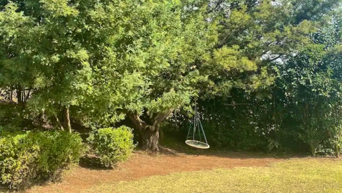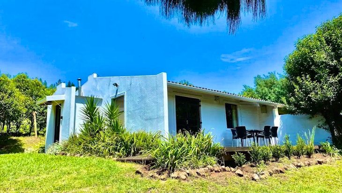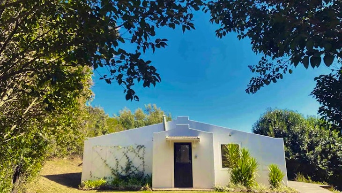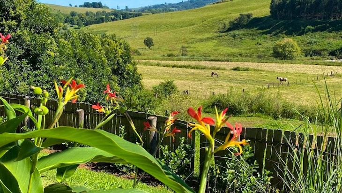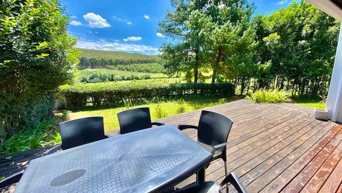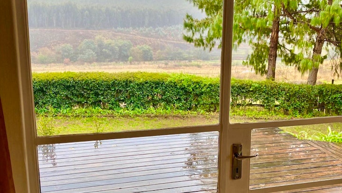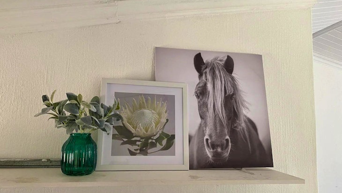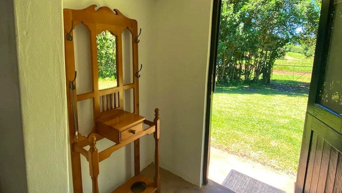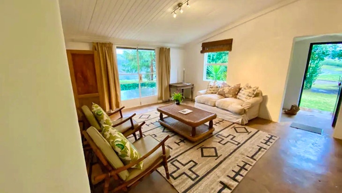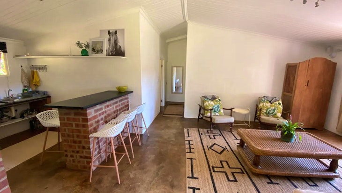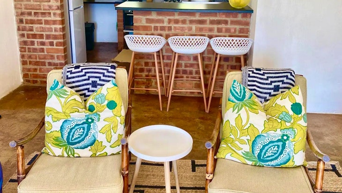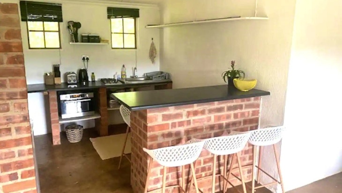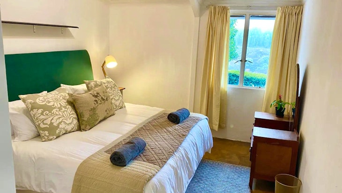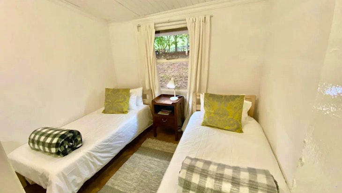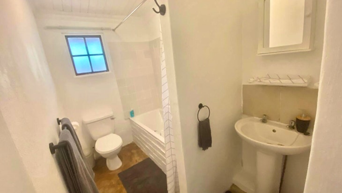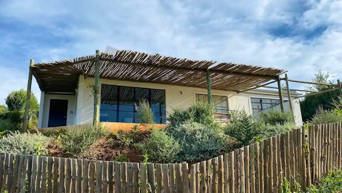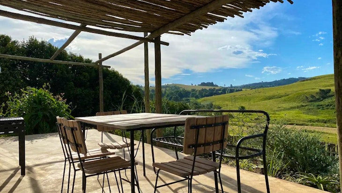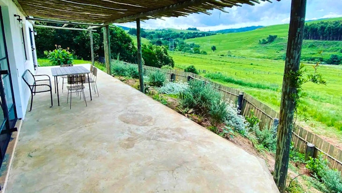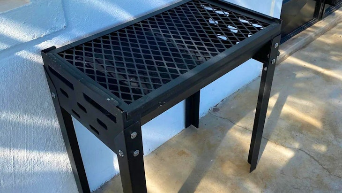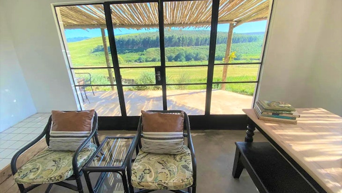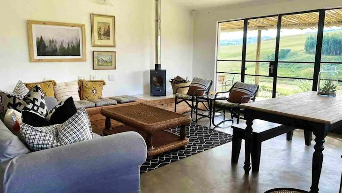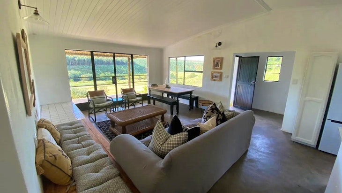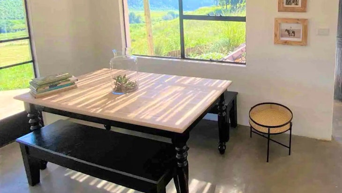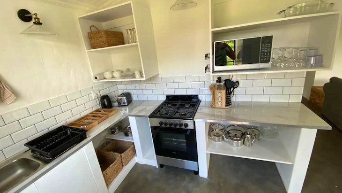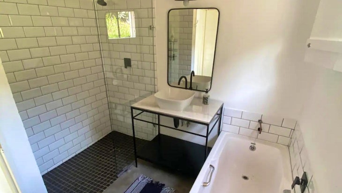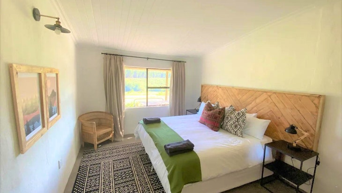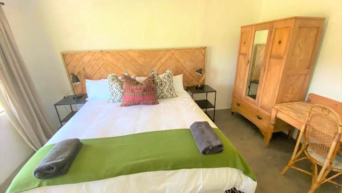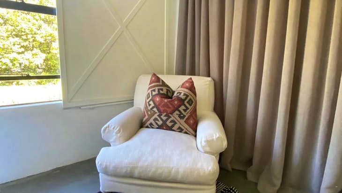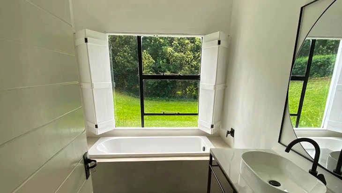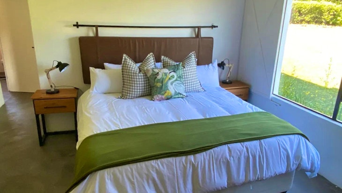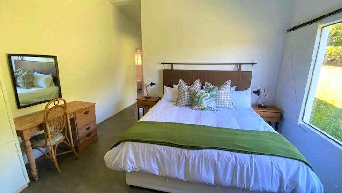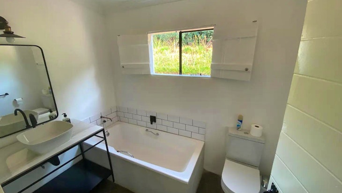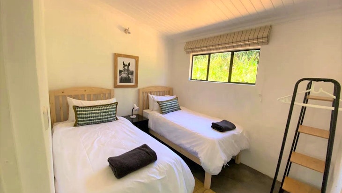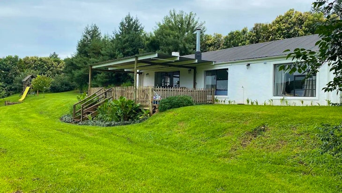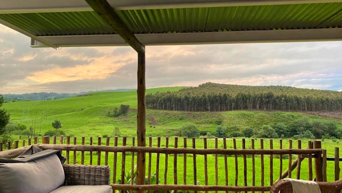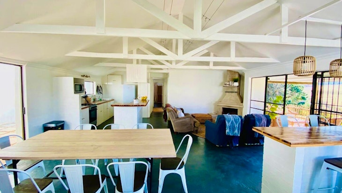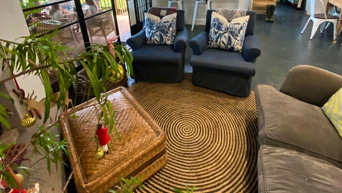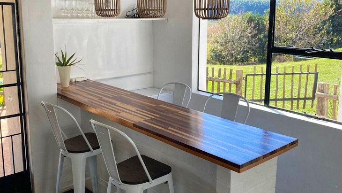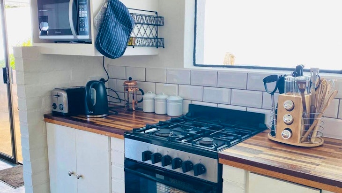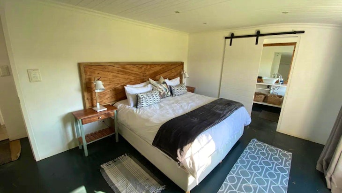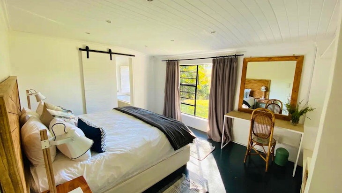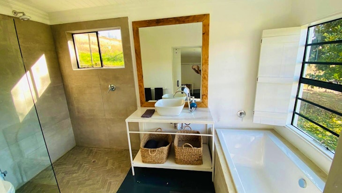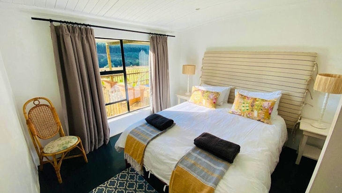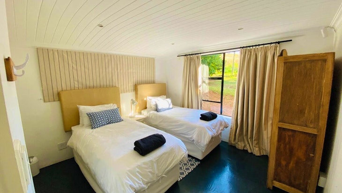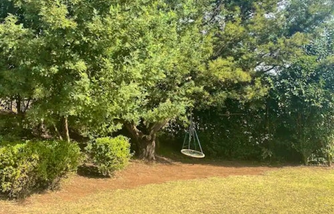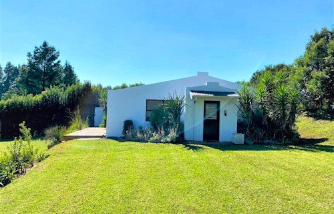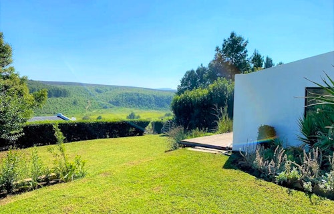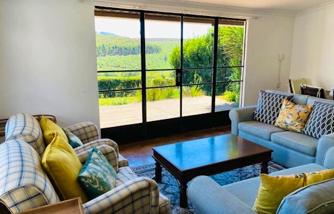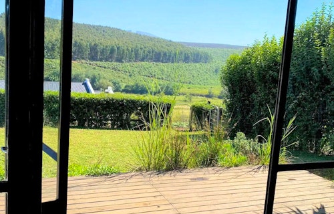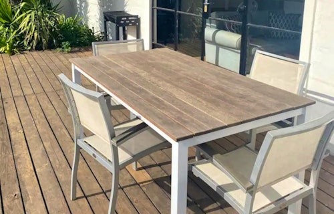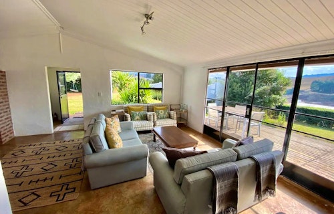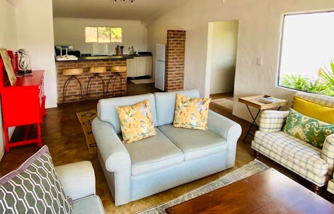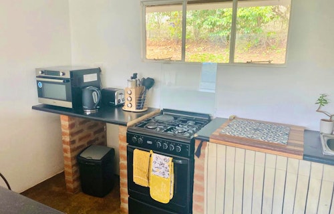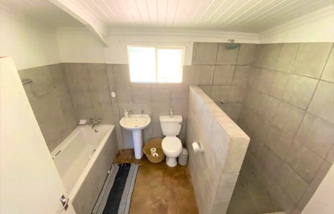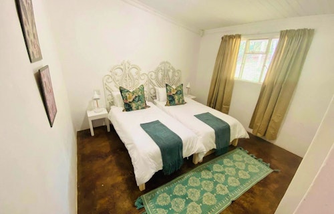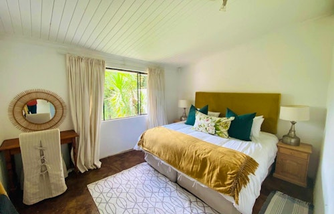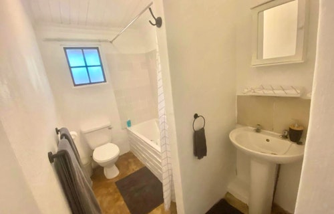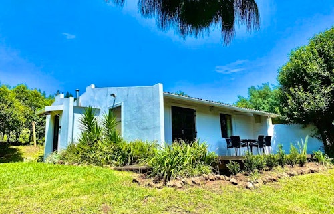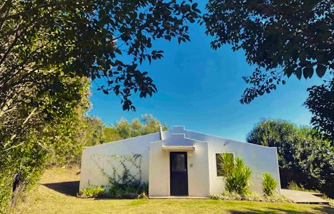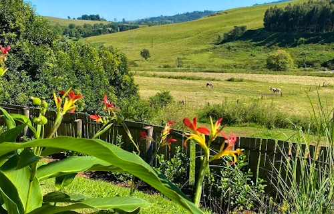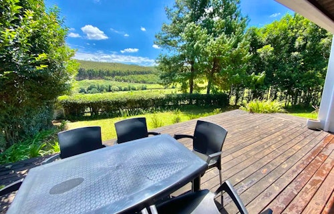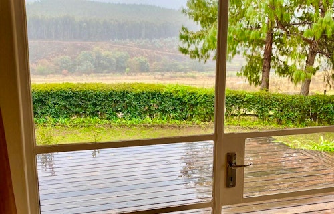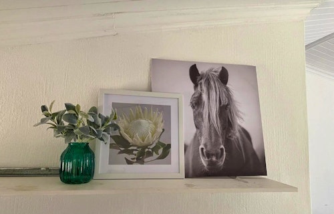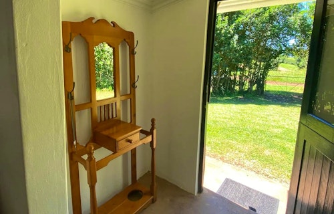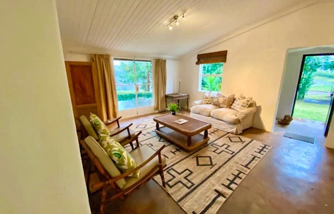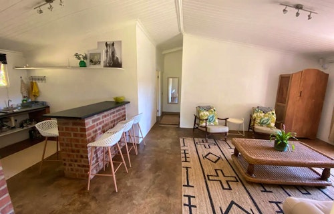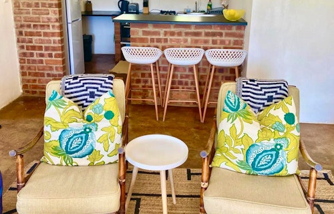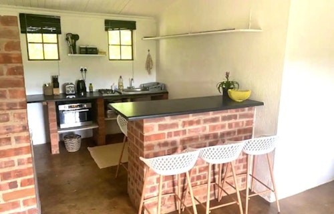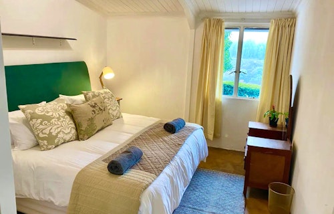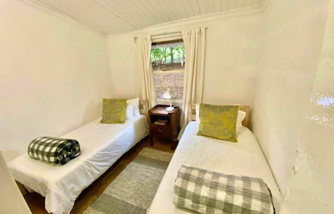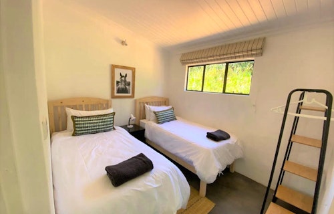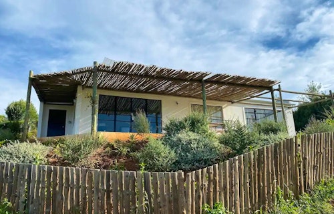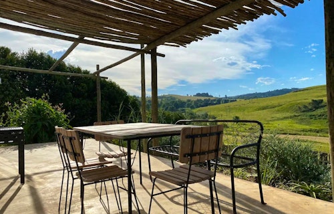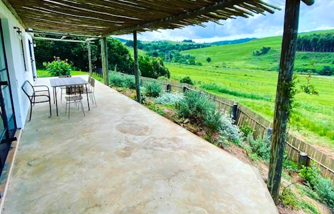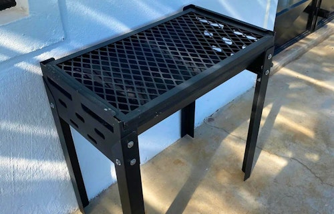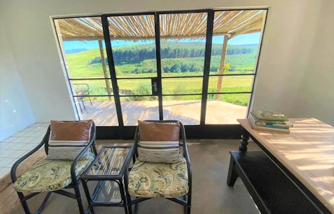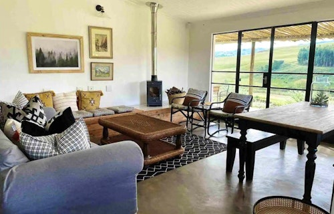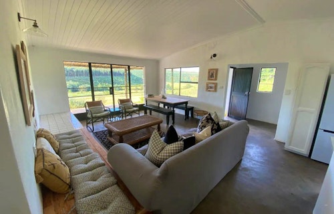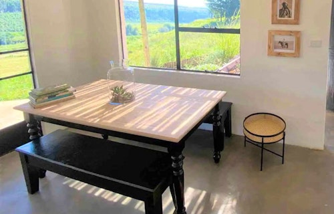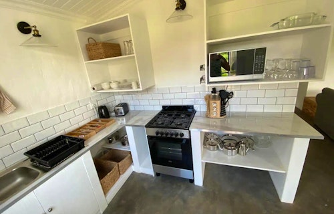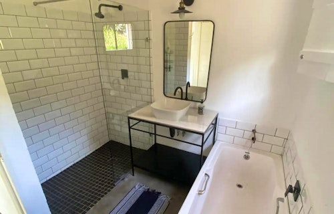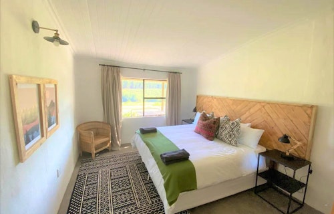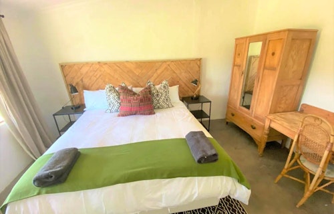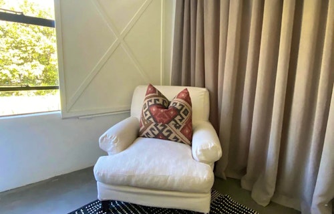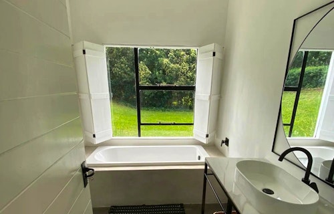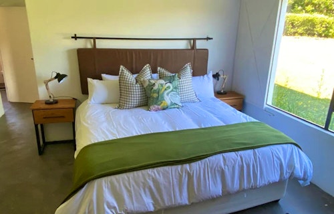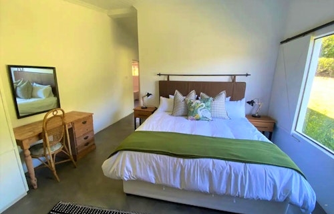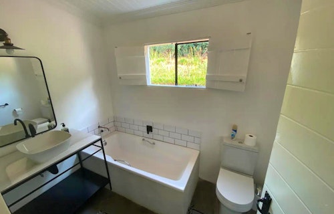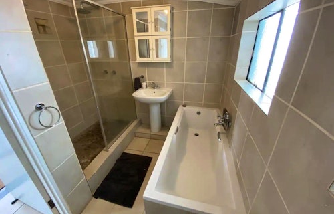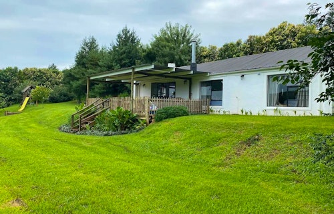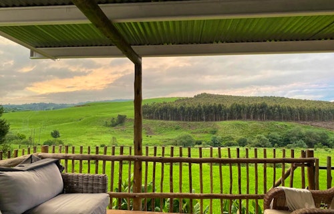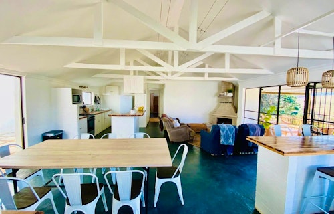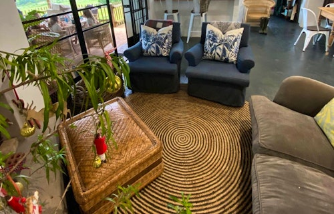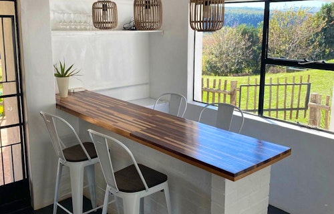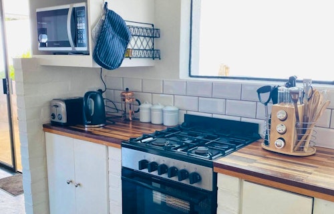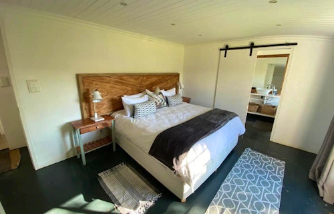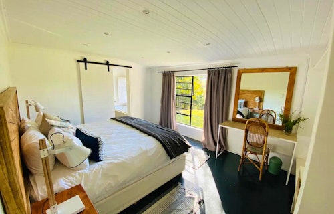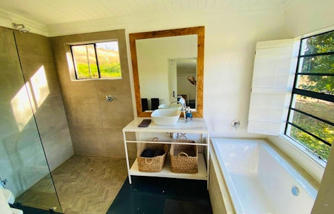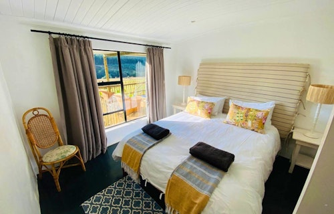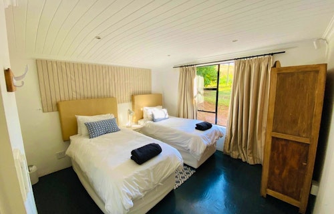Caversham Woods
Description
This cottage can accommodate 4 guests and comprises 2 bedrooms, 1 bathroom, a kitchen, and a living area. The main bedroom is furnished with a king-size bed and the second bedroom has 2 single beds. The bathroom is fitted with a bath, shower, toilet and washbasin The kitchen is equipped with a fridge, mini oven, gas stove, microwave, toaster, basic cutlery and crockery; as well as tea- and coffee-making facilities. The kitchen island doubles as a dining table. The living area has couches and extra seating. The glass doors lead to the covered patio which has outdoor furniture and braai facilities.
Room/Unit Overview
Bedroom
1 x King Bed
Bedroom
2 x Single Bed / Three-Quarter Bed
Bathroom
Shower, Bath, Toilet
Rates
More room/unit pictures












What you'll find here
Popular
Bathroom
Bedroom & Laundry
Entertainment
Heating & Cooling
Kitchen & Dining
Outdoor
Parking & Access
Price Includes
Rates displayed are on a self-catering basis.
Cancellation Policy
| More than 1 month before check-in | 50%deposit refunded |
| More than 2 weeks before check-in | 25%deposit refunded |
| Less than 2 weeks before check-in | 0%deposit refunded |
Description
This cosy cottage comprises 2 bedrooms, 1 bathroom, a kitchen, and a living area. The main bedroom is furnished with a king-size bed and the second bedroom has 2 single beds. The shared bathroom is fitted with a shower-over-bath, toilet and washbasin. The open-plan kitchen is equipped with a fridge, mini oven, gas stove, microwave, toaster, basic cutlery and crockery; as well as tea- and coffee-making facilities. The kitchen island also doubles as a dining table. The living area has couches and extra seating, and the glass doors lead to the patio which has outdoor furniture and braai facilities.
Room/Unit Overview
Bedroom
1 x King Bed
Bedroom
2 x Single Bed / Three-Quarter Bed
Bathroom
Shower fixed over bath, Bath, Toilet
Rates
More room/unit pictures














What you'll find here
Popular
Bathroom
Bedroom & Laundry
Entertainment
Heating & Cooling
Kitchen & Dining
Outdoor
Parking & Access
Price Includes
Rates displayed are on a self-catering basis.
Cancellation Policy
| More than 1 month before check-in | 50%deposit refunded |
| More than 2 weeks before check-in | 25%deposit refunded |
| Less than 2 weeks before check-in | 0%deposit refunded |
Description
This cottage can accommodate up to 6 guests and comprises 3 bedrooms, 2 bathrooms. kitchen, and a living area. Both the main and second bedrooms are furnished with a king-size bed and the third bedroom contains 2 single beds. The main bedroom features an en-suite bathroom fitted with a bath, shower, toilet and washbasin. The second and third bedrooms share a bathroom that is fitted with a bath and a shower. The open-plan kitchen is equipped with a fridge, oven, gas stove, microwave, toaster, basic cutlery and crockery; as well as tea- and coffee-making facilities. The living area has couches, extra seating, a freestadning fireplace, as well as a dining table. The glass doors lead to the patio which has outdoor furniture and braai facilities.
Room/Unit Overview
Bedroom
En-suite
1 x King Bed
Shower, Bath, Toilet
Bedroom
1 x King Bed
Bedroom
2 x Single Bed / Three-Quarter Bed
Bathroom
Shower, Bath, Toilet
Rates
More room/unit pictures


















What you'll find here
Popular
Bathroom
Bedroom & Laundry
Entertainment
Heating & Cooling
Kitchen & Dining
Outdoor
Parking & Access
Price Includes
Rates displayed are on a self-catering basis.
Cancellation Policy
| More than 1 month before check-in | 50%deposit refunded |
| More than 2 weeks before check-in | 25%deposit refunded |
| Less than 2 weeks before check-in | 0%deposit refunded |
Description
This cottage can accommodate 8 guests and comprises 4 bedrooms, 3 bathrooms, a kitchen, and a living area. The main bedroom is furnished with a king-size bed and features an en-suite bathroom fitted with a bath, shower, toilet and washbasin. The second bedroom has a queen-size bed, and both the third and fourth bedrooms contain 2 single beds each. The fourth bedroom features an en-suite bathroom fitted with a shower, and the guest bathroom has a bath and a shower. The open-plan kitchen is equipped with a fridge, oven, gas stove, microwave, toaster, basic cutlery and crockery; as well as tea- and coffee-making facilities. There is a dining table with chairs and a breakfast nook. The lounge area has couches and a fireplace. The glass doors lead to the covered patio which has outdoor furniture.
Room/Unit Overview
Bedroom
En-suite
1 x King Bed
Shower, Bath, Toilet
Bedroom
En-suite
2 x Single Bed / Three-Quarter Bed
Shower, Toilet
Bedroom
1 x Queen Bed
Bedroom
2 x Single Bed / Three-Quarter Bed
Bathroom
Shower, Bath, Toilet
Rates
More room/unit pictures












What you'll find here
Popular
Bathroom
Bedroom & Laundry
Entertainment
Heating & Cooling
Kitchen & Dining
Outdoor
Parking & Access
Price Includes
Rates displayed are on a self-catering basis.
Cancellation Policy
| More than 1 month before check-in | 50%deposit refunded |
| More than 2 weeks before check-in | 25%deposit refunded |
| Less than 2 weeks before check-in | 0%deposit refunded |
- Capacity: 23 people
- All ages welcome
-
Check-in: 14:00 to 19:00
Check-out: 10:00 - Address: 100 Caversham Valley Road, District road P133, Caversham Woods Farm, Howick, 3275, KwaZulu-Natal
