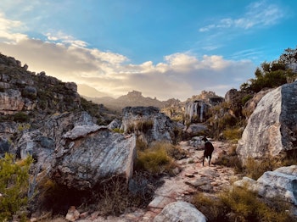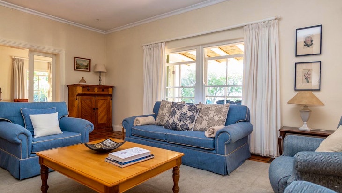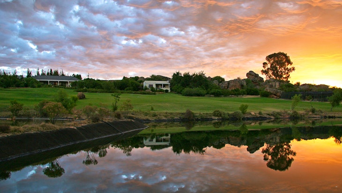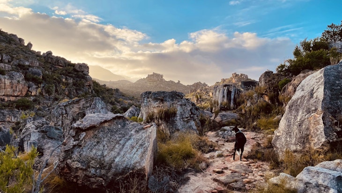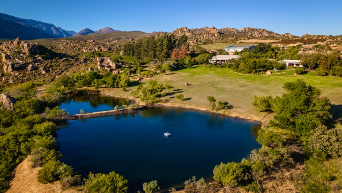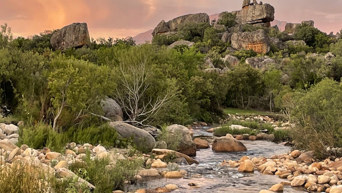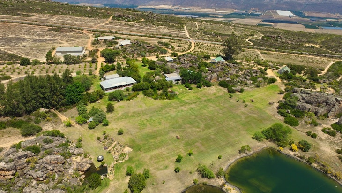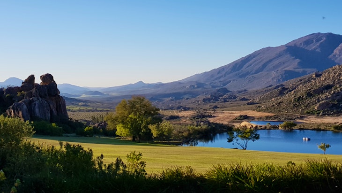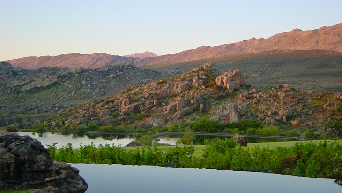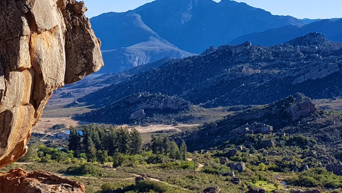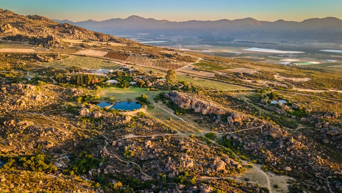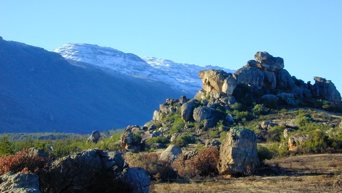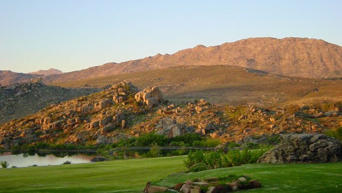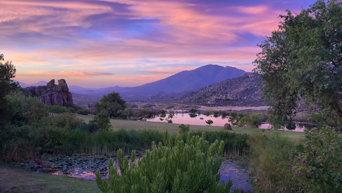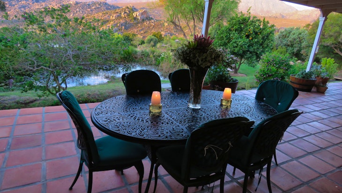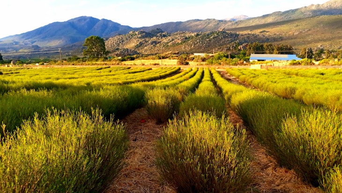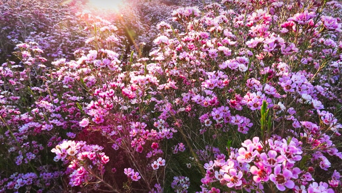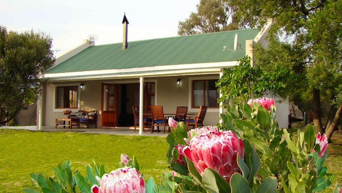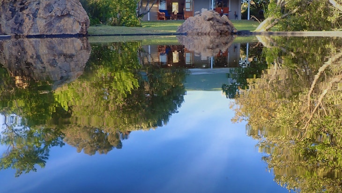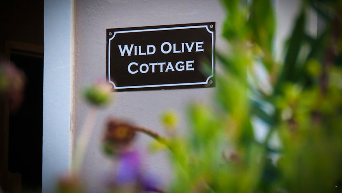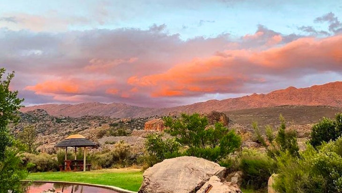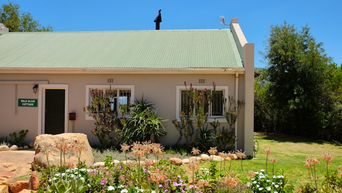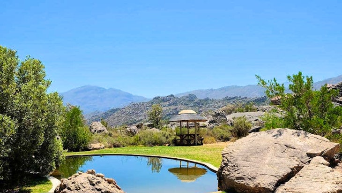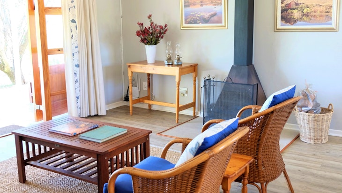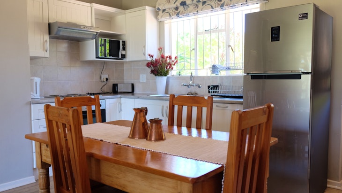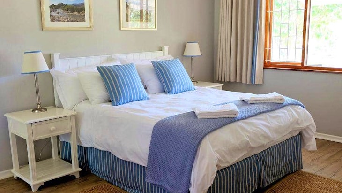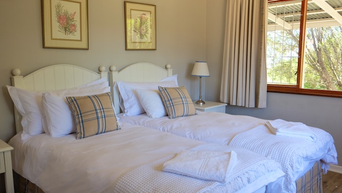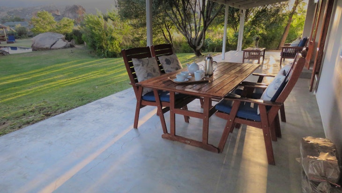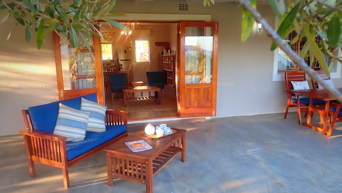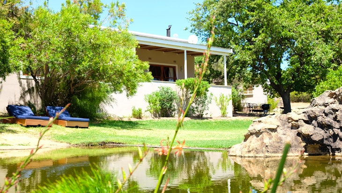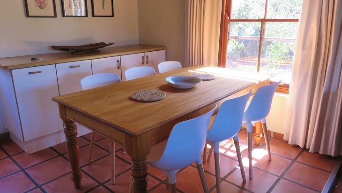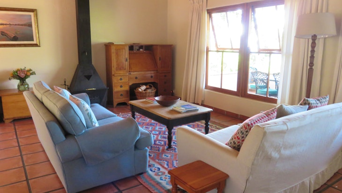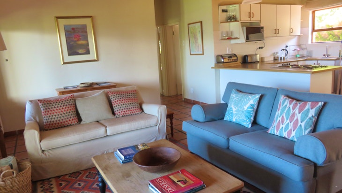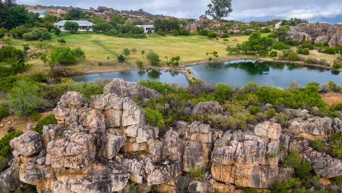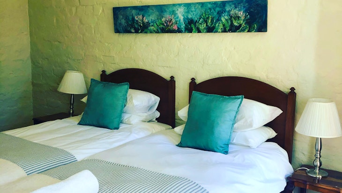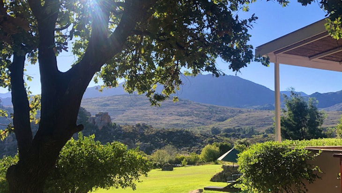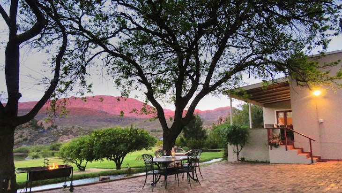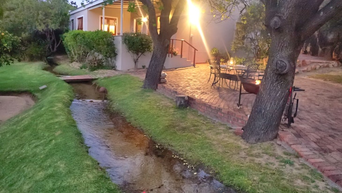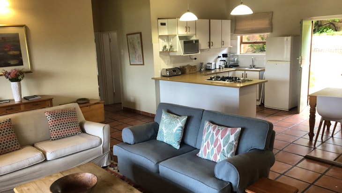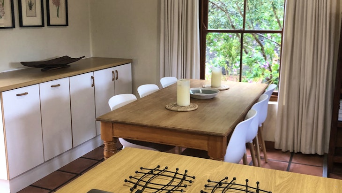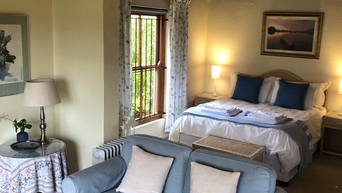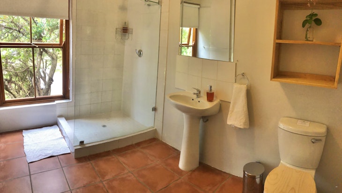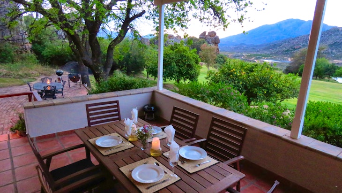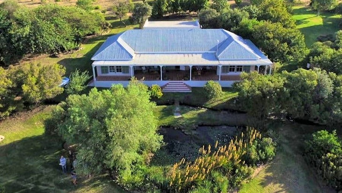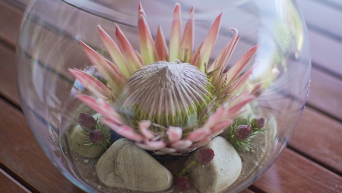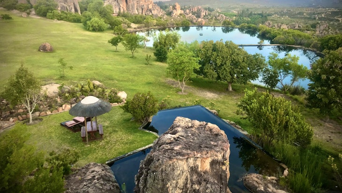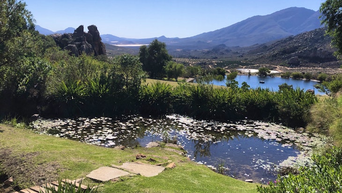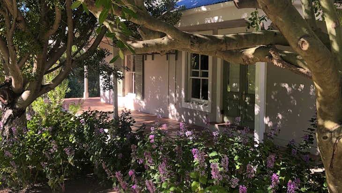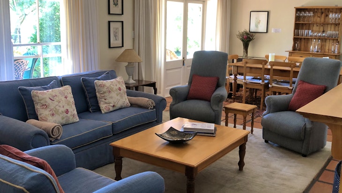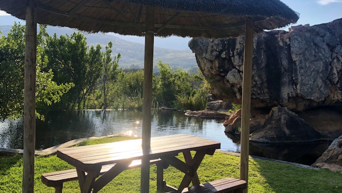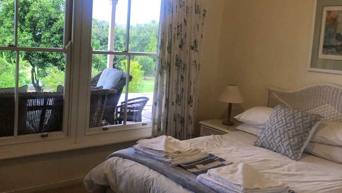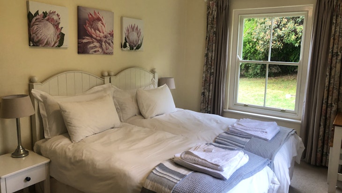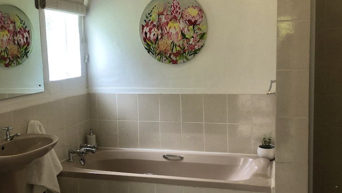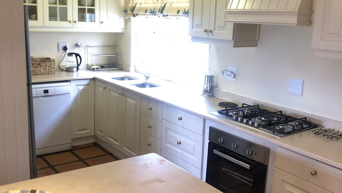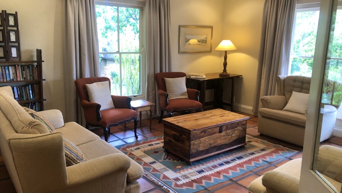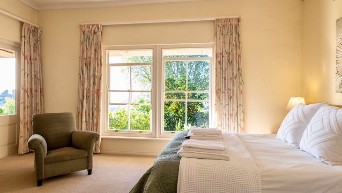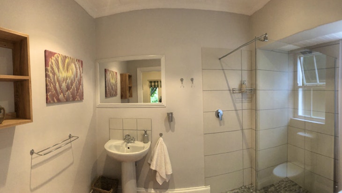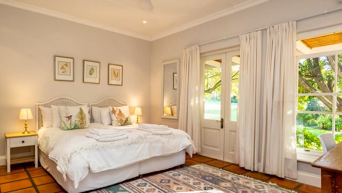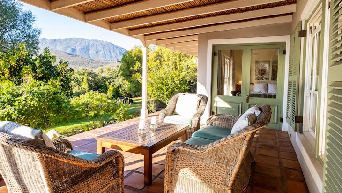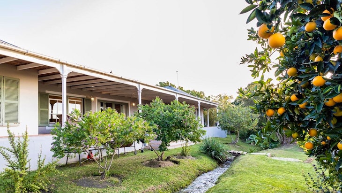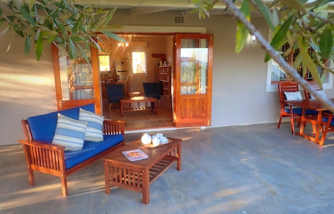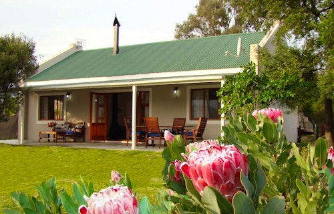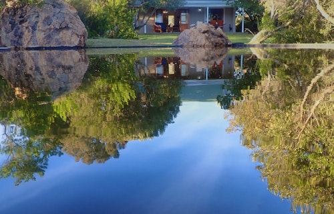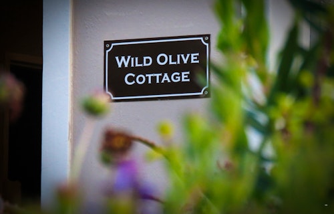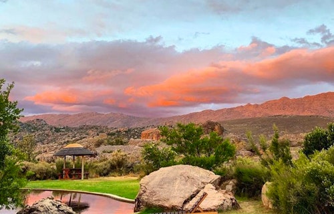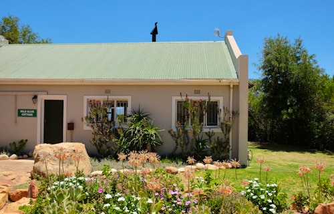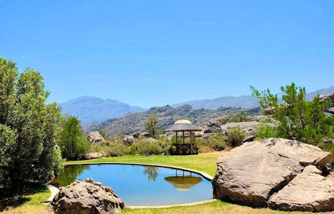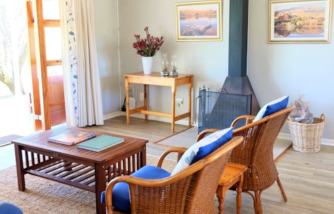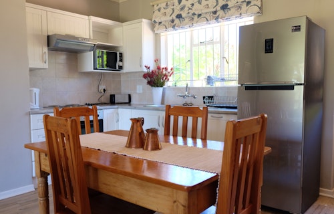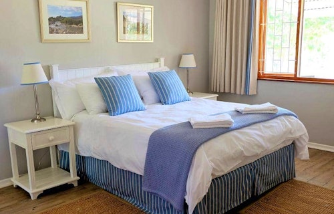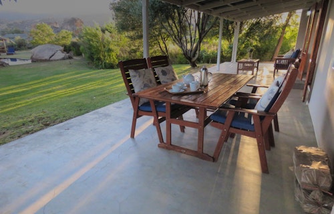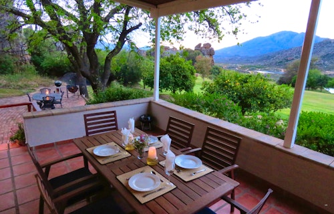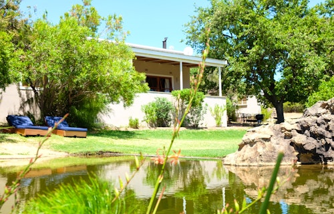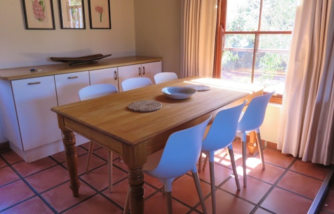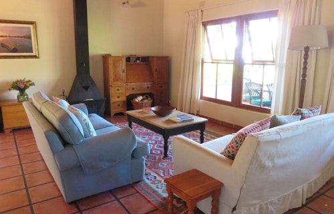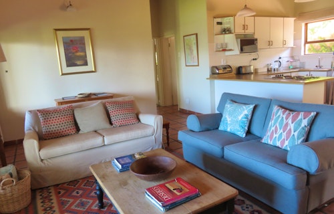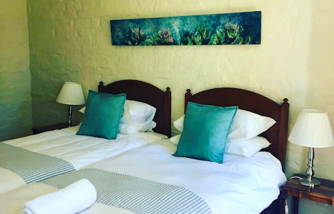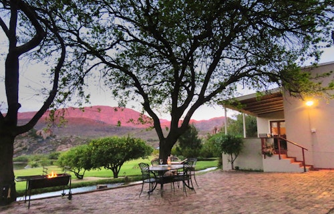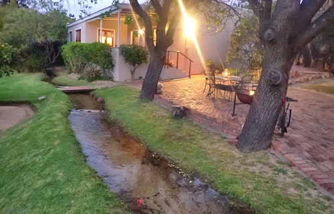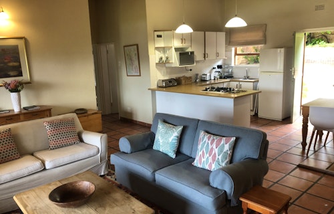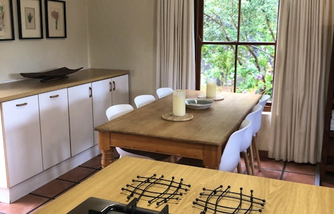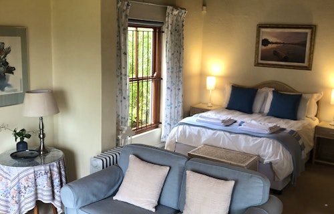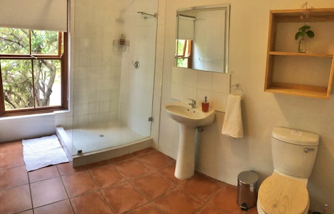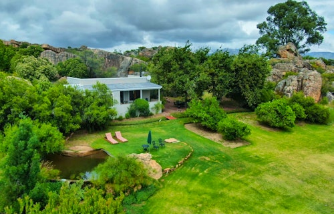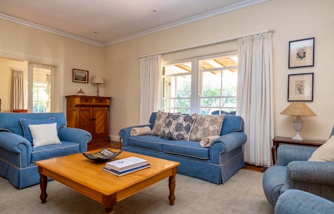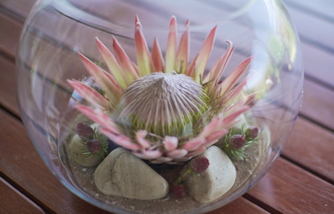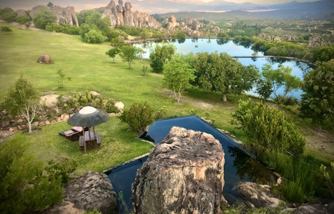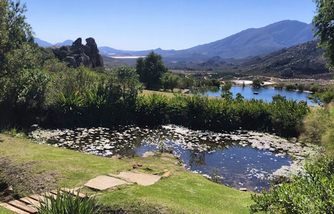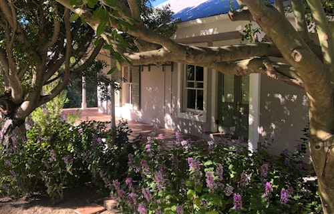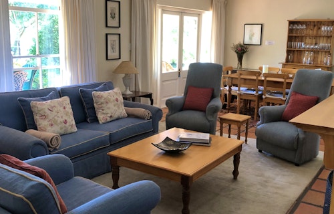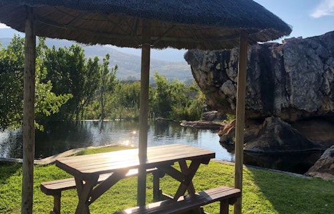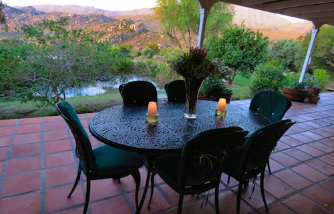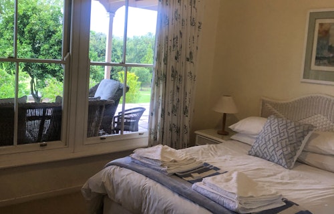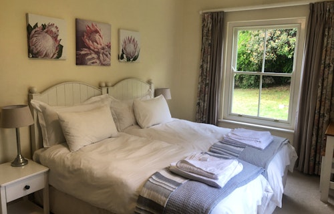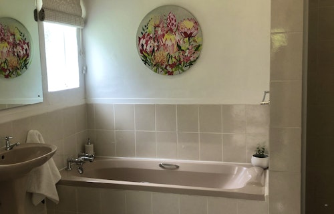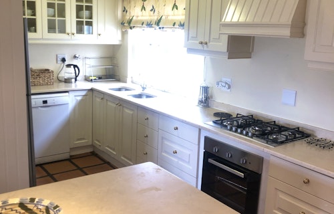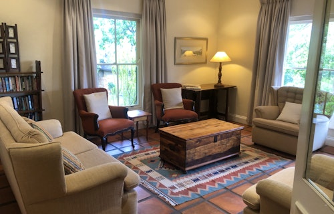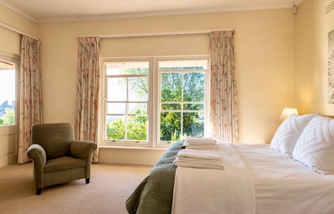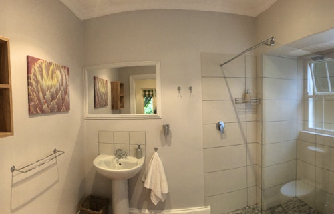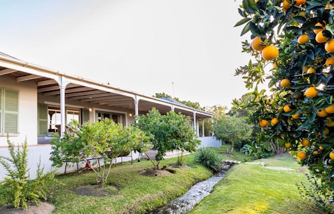Rockwood Farm
Description
The cottage has been furnished and decorated with a lovely, understated elegance. The cottage comprises 2 en-suite bedrooms, 1 with a queen-size bed and the other with 2 single beds. Both shower and bath facilities are available. The open-plan living area comprises a lounge, a dining area, and a well-equipped kitchen. The cottage boasts a Jetmaster fireplace, and French doors leading to the verandah with a 4-seater table and outdoor patio furniture. Guests can enjoy beautiful mountain and valley views from the verandah. Braai facilities are provided, and the cottage overlooks a private rock swimming pool filled all year round with fresh river water.
Room/Unit Overview
Bedroom
En-suite
1 x Queen Bed
Shower, Bath, Toilet
Bedroom
En-suite
2 x Single Bed / Three-Quarter Bed
Shower, Bath, Toilet
Rates
More room/unit pictures












What you'll find here
Popular
Bathroom
Heating & Cooling
Kitchen & Dining
Outdoor
Parking & Access
Price Includes
Rates displayed are on a self-catering basis and linen and bath towels are provided.
House Rules
Terms and condition supplied on confirmation of booking.
Please bring your own pool towels.
Pet policy:
Well-behaved and socialised pets are welcome by arrangement (there are dogs and cats that reside on the farm).
Dogs are not allowed on the furniture.
The property is situated in a conservancy and there is a troop of baboons that regularly come through the farm, so the dogs would have to be kept under control when they are around, as a baboon can seriously harm a dog if it feels threatened.
Cancellation Policy - Custom
| More than 1 month before check-in | 90%deposit refunded |
| More than 1 week before check-in | 50%deposit refunded |
| Less than 1 week before check-in | 0%deposit refunded |
Description
This tastefully decorated cottage offers quality furniture, including indigenous yellowwod, and original paintings. The cottage can accommodate 6 guests in 3 bedrooms. The main bedroom contains a queen-size bed, and the second and third bedrooms each contain 2 single beds. The main en-suite bedroom offers a private seating area leading out to the verandah, the second bedroom has access to a separate bathroom with a shower and a bath, and the third bedroom is an outside bedroom with an en-suite bathroom. The open-plan living area comprises a kitchen, a dining room seating 6, and a lounge with a fireplace, and French doors leading onto the verandah, from where guests can enjoy lovely views and the gentle sound of the stream just below. Braai facilities under the oak trees, and a private rock pool filled all year round with fresh river water, make for lovely summer days spent outdoors.
Room/Unit Overview
Bedroom
En-suite
2 x Single Bed / Three-Quarter Bed
Shower, Toilet
Bedroom
1 x Queen Bed
Bedroom
2 x Single Bed / Three-Quarter Bed
Bathroom
Shower fixed over bath, Bath, Toilet
Bathroom
Shower, Toilet
Rates
More room/unit pictures















What you'll find here
Popular
Bathroom
Heating & Cooling
Kitchen & Dining
Outdoor
Parking & Access
Price Includes
Rates displayed are on a self-catering basis and linen and bath towels are provided.
House Rules
Terms and condition supplied on confirmation of booking.
Please bring your own pool towels.
Pet policy:
Well-behaved and socialised pets are welcome by arrangement (there are dogs and cats that reside on the farm).
Dogs are not allowed on the furniture.
The property is situated in a conservancy and there is a troop of baboons that regularly come through the farm, so the dogs would have to be kept under control when they are around, as a baboon can seriously harm a dog if it feels threatened.
Cancellation Policy - Custom
| More than 1 month before check-in | 90%deposit refunded |
| More than 1 week before check-in | 50%deposit refunded |
| Less than 1 week before check-in | 0%deposit refunded |
Description
Cedar House can accommodate 8 guests in 4 bedrooms. The main bedroom contains a queen-size bed and has an en-suite bathroom. The second bedroom contains a double bed, the third bedroom contains 2 three-quarter beds, and the fourth bedroom contains 2 single beds. These 3 bedrooms have access to a shared family bathroom and a separate toilet; both bath and shower facilities are available. The house also comprises a lounge, dining area, a reading room, and a verandah with views of the southern Cederberg mountains. The kitchen is equipped for self-catering with a fridge, an oven and stove, and a microwave, as well as a dishwasher for guests' convenience. The open-plan lounge and dining area has a fireplace, ideal for those cold winter evenings. Relax on the generous verandah, enjoy superb bird watching opportunities, or take a dip in the private swimming pool built among the rocks.
Room/Unit Overview
Bedroom
En-suite
1 x Queen Bed
Shower, Toilet
Bedroom
1 x Double Bed
Bedroom
2 x Single Bed / Three-Quarter Bed
Bedroom
2 x Single Bed / Three-Quarter Bed
Bathroom
Shower, Bath, Toilet
Rates
More room/unit pictures



















What you'll find here
Popular
Bathroom
Entertainment
Heating & Cooling
Kitchen & Dining
Outdoor
Parking & Access
Price Includes
Rates displayed are on a self-catering basis and linen and bath towels are provided.
House Rules
Terms and condition supplied on confirmation of booking.
Please bring your own pool towels.
Pet policy:
Well-behaved and socialised pets are welcome by arrangement (there are dogs and cats that reside on the farm).
Dogs are not allowed on the furniture.
The property is situated in a conservancy and there is a troop of baboons that regularly come through the farm, so the dogs would have to be kept under control when they are around, as a baboon can seriously harm a dog if it feels threatened.
Cancellation Policy - Custom
| More than 1 month before check-in | 90%deposit refunded |
| More than 1 week before check-in | 50%deposit refunded |
| Less than 1 week before check-in | 0%deposit refunded |
- Capacity: 18 people
- All ages welcome
-
Check-in: 14:00 to 19:00
Check-out: 10:00 - Address: Off the R303, Rockwood Farm, Citrusdal, 7340, Western Cape
